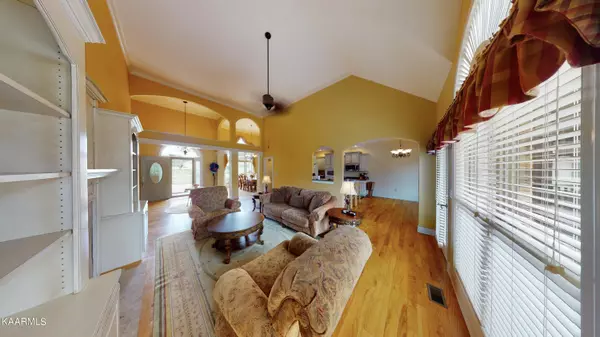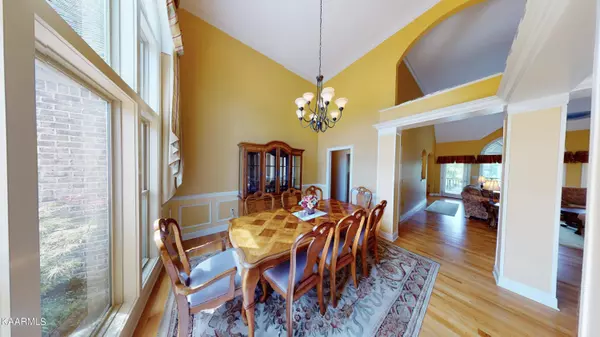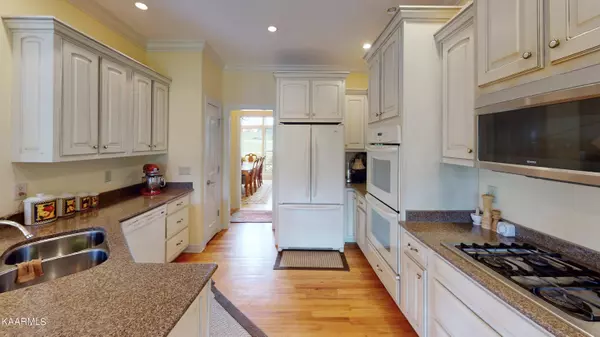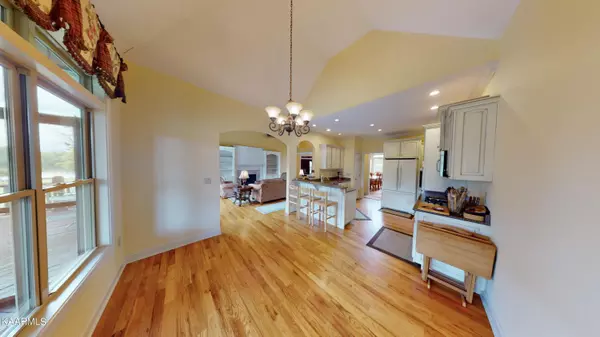$775,000
$850,000
8.8%For more information regarding the value of a property, please contact us for a free consultation.
796 Riverbend DR Dayton, TN 37321
3 Beds
3 Baths
2,885 SqFt
Key Details
Sold Price $775,000
Property Type Single Family Home
Sub Type Residential
Listing Status Sold
Purchase Type For Sale
Square Footage 2,885 sqft
Price per Sqft $268
Subdivision Riverbend Estates
MLS Listing ID 1201799
Sold Date 02/10/23
Style Contemporary
Bedrooms 3
Full Baths 2
Half Baths 1
Originating Board East Tennessee REALTORS® MLS
Year Built 2005
Lot Size 0.700 Acres
Acres 0.7
Property Description
Incredible find on fabulous #CHICKAMAUGA LAKE! This incredible home will please the most discriminating lake home buyer. Featuring custom home with lots of natural light, real hardwood flooring, stunning architecture, towering ceilings, built in bookcases, split bedrooms, formal dining, office/den, bonus room with third full bath, open deck and screened porch. You won't need to leave home at all to put your boat in the water, or store it. Boasting fabulous floating aluminum dock and it's own concrete ramp! In addition, you will have under house workshop for mowing equipment and piddling! Did I mention the furniture stays, including lawn equipment, safe, and more! See agent remarks for all of the items that remain with the property.
Location
State TN
County Rhea County - 42
Area 0.7
Rooms
Other Rooms LaundryUtility, Bedroom Main Level, Great Room, Mstr Bedroom Main Level, Split Bedroom
Basement Crawl Space
Dining Room Formal Dining Area, Breakfast Room
Interior
Interior Features Cathedral Ceiling(s), Pantry, Walk-In Closet(s)
Heating Central, Natural Gas, Other
Cooling Central Cooling
Flooring Carpet, Hardwood, Tile
Fireplaces Number 1
Fireplaces Type Gas Log
Fireplace Yes
Appliance Dishwasher, Gas Stove, Self Cleaning Oven, Refrigerator, Microwave
Heat Source Central, Natural Gas, Other
Laundry true
Exterior
Exterior Feature Windows - Vinyl, Windows - Insulated, Porch - Screened, Deck, Boat - Ramp, Dock
Parking Features Main Level
Garage Spaces 2.0
Garage Description Main Level
View Lake
Total Parking Spaces 2
Garage Yes
Building
Lot Description Waterfront Access, Lakefront, Level, Rolling Slope
Faces Travel North on Highway 27, turn right on Highway 30, turn right on New Union Road, turn right on Riverbend Drive.
Sewer Septic Tank
Water Public
Architectural Style Contemporary
Structure Type Stone,Vinyl Siding,Brick,Block
Schools
Middle Schools Rhea
High Schools Rhea County
Others
Restrictions No
Tax ID 104A A 034.00
Energy Description Gas(Natural)
Acceptable Financing Cash, Conventional
Listing Terms Cash, Conventional
Read Less
Want to know what your home might be worth? Contact us for a FREE valuation!

Our team is ready to help you sell your home for the highest possible price ASAP





