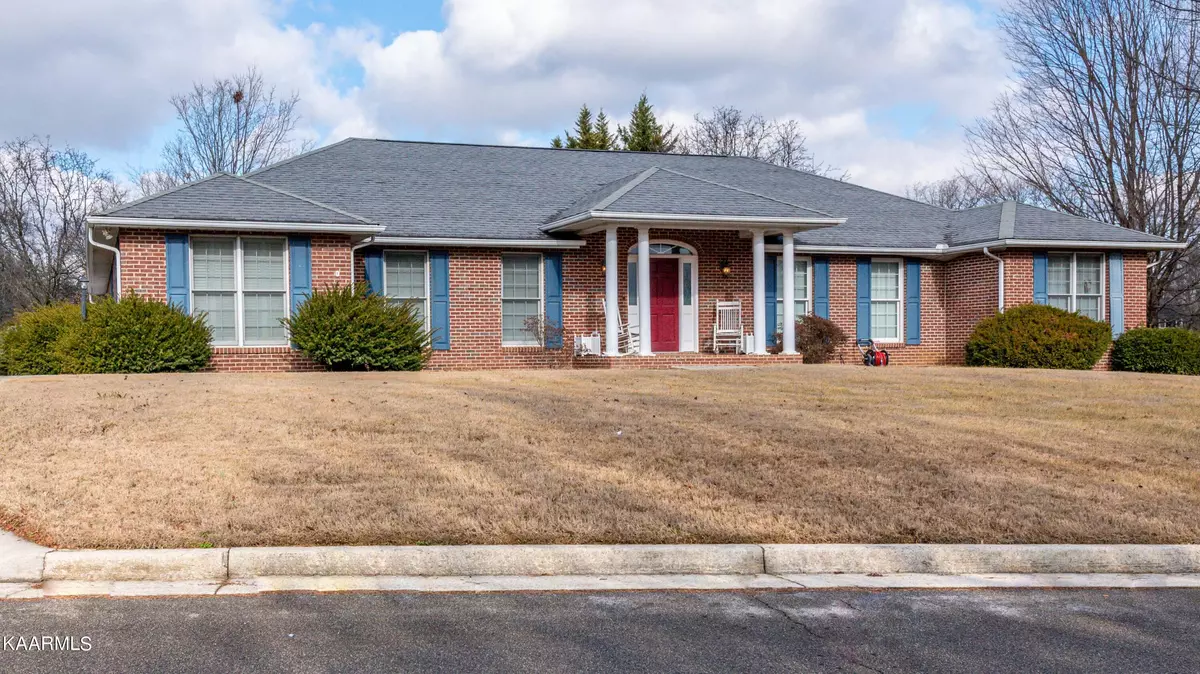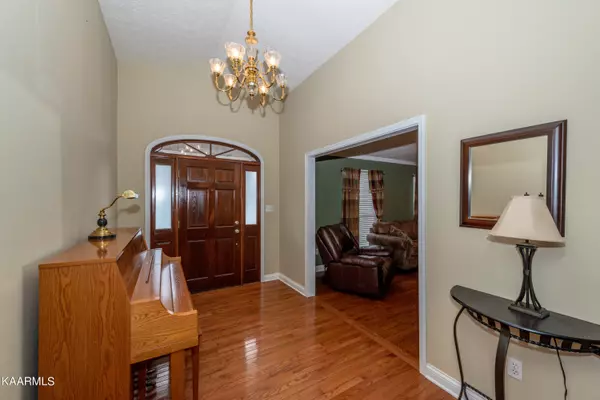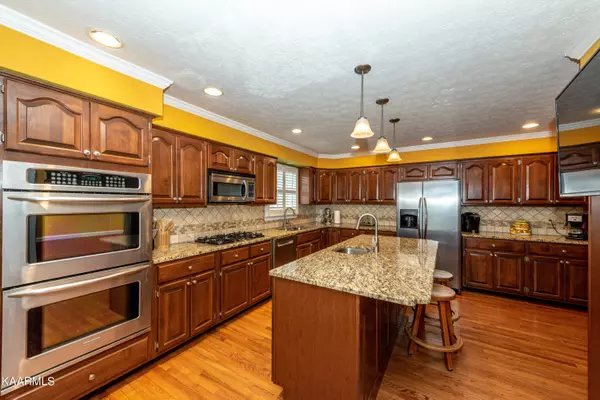$645,000
$644,900
For more information regarding the value of a property, please contact us for a free consultation.
572 Pasteur PL Alcoa, TN 37701
4 Beds
4 Baths
4,132 SqFt
Key Details
Sold Price $645,000
Property Type Single Family Home
Sub Type Residential
Listing Status Sold
Purchase Type For Sale
Square Footage 4,132 sqft
Price per Sqft $156
Subdivision Northwood
MLS Listing ID 1215584
Sold Date 02/16/23
Style Traditional
Bedrooms 4
Full Baths 3
Half Baths 1
Originating Board East Tennessee REALTORS® MLS
Year Built 1997
Lot Size 0.650 Acres
Acres 0.65
Lot Dimensions 149 x 269.6
Property Description
All brick, basement ranch home in city of Alcoa! Main level features 3 huge bdrs, 2.5 baths, hdwd flooring throughout, kitchen w/ granite, island, double ovens, SS appliances & tons of cabinets; mstr suite w/ jetted tub & WIC & W/D hookups! Bsmt features separate living quarters w/ large living area, full kitchen, full bath, bdr & W/D hookup! Bsmt level also offers unfinished workshop w/ loads of electrical drops and workspace area! Situated on over half acre lot w/ fenced backyard & designated area for garden w/ irrigation system! Large, private back deck off main level! Located in established subdivision w/ plenty of mature trees! So much house at such an aggressive price point!
Location
State TN
County Blount County - 28
Area 0.65
Rooms
Other Rooms Basement Rec Room, LaundryUtility, DenStudy, Workshop, Addl Living Quarter, Bedroom Main Level, Extra Storage, Breakfast Room, Mstr Bedroom Main Level
Basement Finished, Walkout
Dining Room Eat-in Kitchen, Formal Dining Area
Interior
Interior Features Island in Kitchen, Pantry, Walk-In Closet(s), Eat-in Kitchen
Heating Central, Natural Gas, Electric
Cooling Central Cooling
Flooring Carpet, Hardwood, Sustainable
Fireplaces Number 1
Fireplaces Type Brick, Circulating, Gas Log
Fireplace Yes
Appliance Dishwasher, Disposal, Gas Stove, Smoke Detector, Self Cleaning Oven, Refrigerator, Microwave
Heat Source Central, Natural Gas, Electric
Laundry true
Exterior
Exterior Feature Windows - Vinyl, Windows - Insulated, Fence - Wood, Porch - Covered, Deck, Cable Available (TV Only)
Parking Features Garage Door Opener, Attached, Side/Rear Entry, Main Level
Garage Description Attached, SideRear Entry, Garage Door Opener, Main Level, Attached
View Seasonal Mountain
Garage No
Building
Lot Description Level
Faces Hwy 129 (Alcoa Hwy) to Hunt Rd to L on Curie to R on Wedgewood to L on West Whitney to R on Pasteur Place to house on R at sign.
Sewer Public Sewer
Water Public
Architectural Style Traditional
Structure Type Brick
Schools
Middle Schools Alcoa
High Schools Alcoa
Others
Restrictions Yes
Tax ID 036J C 026.00
Energy Description Electric, Gas(Natural)
Read Less
Want to know what your home might be worth? Contact us for a FREE valuation!

Our team is ready to help you sell your home for the highest possible price ASAP





