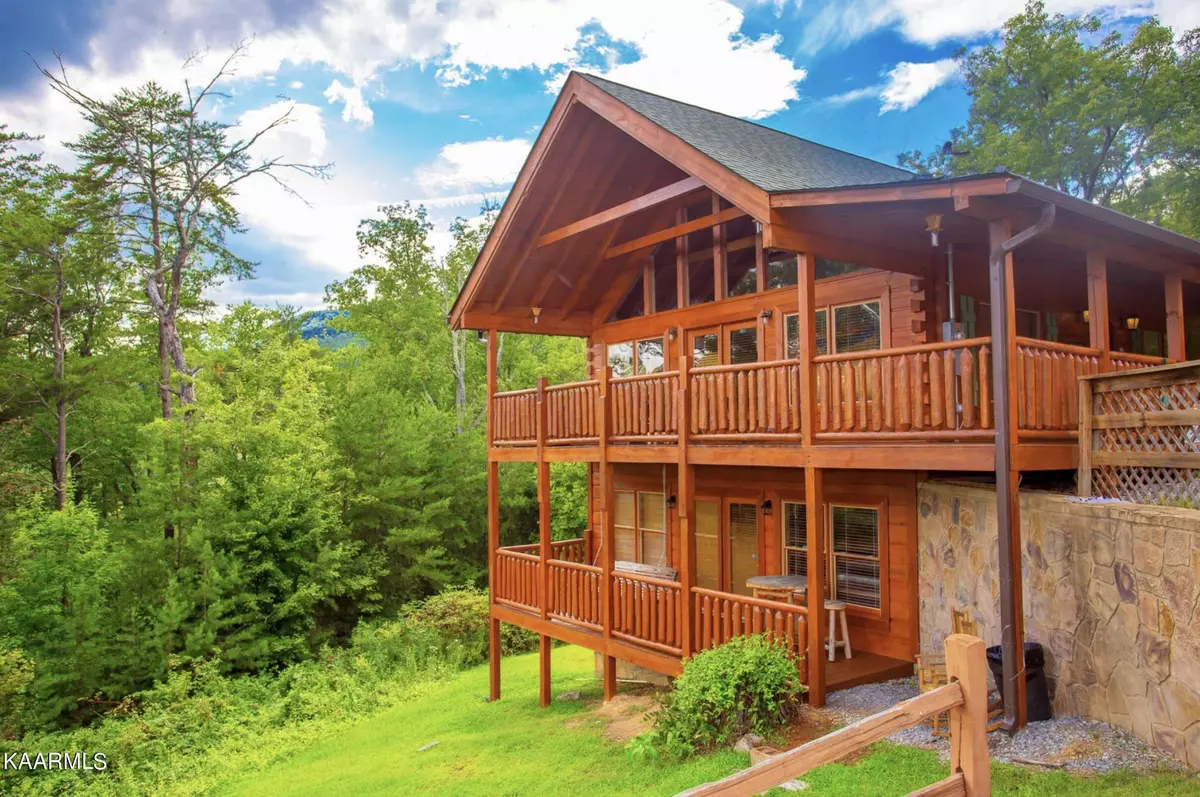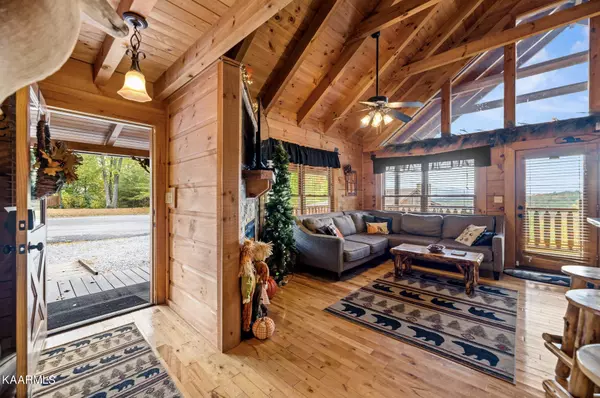$865,000
$950,000
8.9%For more information regarding the value of a property, please contact us for a free consultation.
1713 Bear View Rd Sevierville, TN 37876
3 Beds
4 Baths
2,210 SqFt
Key Details
Sold Price $865,000
Property Type Single Family Home
Sub Type Residential
Listing Status Sold
Purchase Type For Sale
Square Footage 2,210 sqft
Price per Sqft $391
Subdivision Bluff Mtn Acres Sec 6 Ph 2
MLS Listing ID 1214762
Sold Date 02/17/23
Style Log
Bedrooms 3
Full Baths 3
Half Baths 1
Originating Board East Tennessee REALTORS® MLS
Year Built 2005
Lot Size 0.770 Acres
Acres 0.77
Property Description
Investors Dream! $90k projected income this year. This cabin invites heavens to earth. 3BR/3.5BA . Enjoy panoramic views of the Smokeys. You will be in complete awe looking out the fixed glass windows from the living room, or sitting on one of the three decks overlooking the views while relaxing in the bubbling hot tub. Basement is complete with 1 bedroom, full bath and a game room. Soaring vaulted ceilings in the open living room with all wood interior. The kitchen is fully equipped and includes an island and pantry. This home is beautifully decorated and offers a King Master Suite on main level with jet tub, shower, and double vanity. Half bath is also located on main level. In the upstairs loft, you will find a Queen bedroom with a spacious private en suite bathroom and show
Location
State TN
County Sevier County - 27
Area 0.77
Rooms
Basement Finished
Interior
Interior Features Cathedral Ceiling(s)
Heating Central, Propane, Electric
Cooling Central Cooling
Flooring Hardwood
Fireplaces Number 1
Fireplaces Type Stone, Gas Log
Appliance Dishwasher, Microwave, Range, Refrigerator, Security Alarm, Self Cleaning Oven, Smoke Detector
Heat Source Central, Propane, Electric
Exterior
Exterior Feature Porch - Covered, Deck, Balcony
Parking Features Main Level, Off-Street Parking
Garage Description Main Level, Off-Street Parking
View Mountain View
Garage No
Building
Lot Description Cul-De-Sac, Irregular Lot, Rolling Slope
Faces From Pigeon Forge take Wears Valley Rd to a R on Waldens Creek Rd and go .5 miles to a R on Goose Gap Rd. Go 2 miles and turn L to Nicoha. At the four way, turn L on Jobey Green. Go .3 miles to a R on Bluff Mtn Acres, on Bluff Ridge Rd, go .2 miles to a L on Bear View Rd. First cabin on R.
Sewer Septic Tank
Water Well
Architectural Style Log
Structure Type Log
Others
Restrictions Yes
Tax ID 082H A 091.00
Energy Description Electric, Propane
Acceptable Financing Cash, Conventional
Listing Terms Cash, Conventional
Read Less
Want to know what your home might be worth? Contact us for a FREE valuation!

Our team is ready to help you sell your home for the highest possible price ASAP





