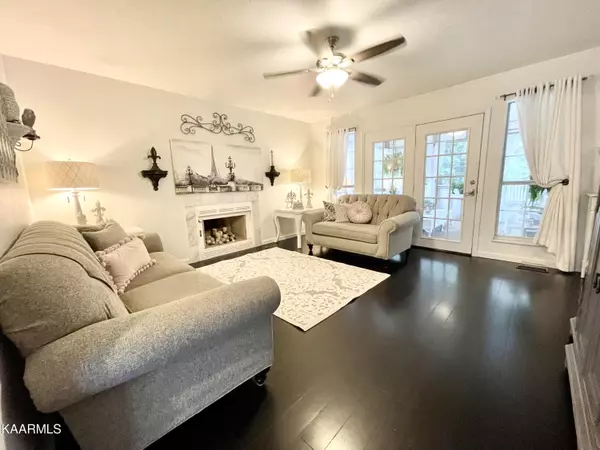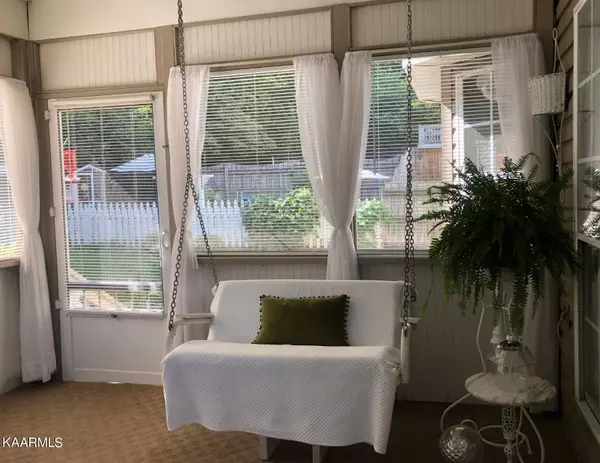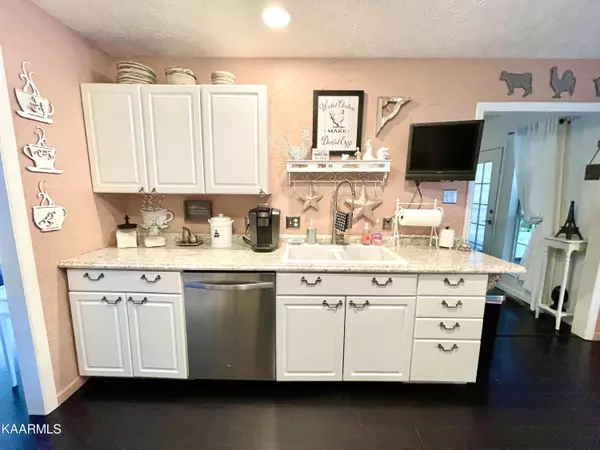$410,000
$419,900
2.4%For more information regarding the value of a property, please contact us for a free consultation.
5944 Tennyson DR Knoxville, TN 37909
4 Beds
4 Baths
2,845 SqFt
Key Details
Sold Price $410,000
Property Type Single Family Home
Sub Type Residential
Listing Status Sold
Purchase Type For Sale
Square Footage 2,845 sqft
Price per Sqft $144
Subdivision Autumn Place
MLS Listing ID 1203964
Sold Date 02/13/23
Style Traditional
Bedrooms 4
Full Baths 3
Half Baths 1
Originating Board East Tennessee REALTORS® MLS
Year Built 1993
Lot Size 8,712 Sqft
Acres 0.2
Lot Dimensions 80 X 110
Property Sub-Type Residential
Property Description
Welcome to this beautiful 3 story 2 garage home nestled in a wonderful family-friendly Bearden neighborhood! When you walk in, you are greeted by a spacious living room with a gas fireplace, formal dining room, updated kitchen, and a cozy screened-in sunroom. Upstairs you can find 4 spacious bedrooms and 2 full bathrooms. One of those is the master suite with vaulted ceilings, private double vanity bathroom and a walk-in closet! Downstairs has an additional living suite. You have a spacious room for a living room, bed, kitchen & your own private bathroom. Not to mention a covered patio leading to the backyard. In the backyard you'll have an above ground pool and plenty of room for a garden or even raising chickens! This home is full of so much potential & plenty of space to make memories!
Location
State TN
County Knox County - 1
Area 0.2
Rooms
Family Room Yes
Other Rooms Basement Rec Room, LaundryUtility, Sunroom, Extra Storage, Breakfast Room, Family Room
Basement Finished, Walkout
Dining Room Formal Dining Area
Interior
Interior Features Cathedral Ceiling(s), Walk-In Closet(s)
Heating Central, Natural Gas
Cooling Central Cooling, Ceiling Fan(s)
Flooring Carpet, Hardwood, Tile
Fireplaces Number 1
Fireplaces Type Other, Marble, Gas Log
Fireplace Yes
Appliance Dishwasher, Disposal, Dryer, Smoke Detector, Self Cleaning Oven, Refrigerator, Microwave, Washer
Heat Source Central, Natural Gas
Laundry true
Exterior
Exterior Feature Windows - Bay, Windows - Insulated, Fence - Wood, Fenced - Yard, Pool - Swim(Abv Grd), Porch - Covered, Porch - Enclosed, Porch - Screened
Parking Features Garage Door Opener, Attached, Main Level
Garage Spaces 2.0
Garage Description Attached, Garage Door Opener, Main Level, Attached
View Wooded, Other
Total Parking Spaces 2
Garage Yes
Building
Lot Description Wooded
Faces Take I-40 W to Old Weisgarber Rd. Take exit 383 . Take N Weisgarber Rd to Middlebrook Pike. Turn right onto Middlebrook Pike. Continue on Amherst Rd. Take Francis Rd and Helmbolt Rd NW to Tennyson Dr. Destination will be on the left.
Sewer Public Sewer
Water Public
Architectural Style Traditional
Structure Type Stucco,Vinyl Siding,Frame
Others
Restrictions No
Tax ID 17781
Energy Description Gas(Natural)
Read Less
Want to know what your home might be worth? Contact us for a FREE valuation!

Our team is ready to help you sell your home for the highest possible price ASAP





