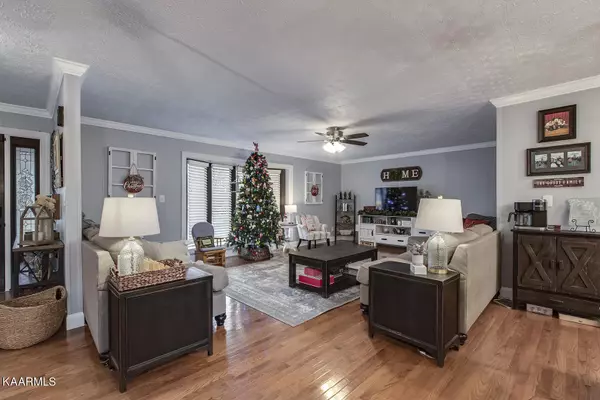$525,000
$525,000
For more information regarding the value of a property, please contact us for a free consultation.
548 Cunningham St Alcoa, TN 37701
3 Beds
3 Baths
2,671 SqFt
Key Details
Sold Price $525,000
Property Type Single Family Home
Sub Type Residential
Listing Status Sold
Purchase Type For Sale
Square Footage 2,671 sqft
Price per Sqft $196
Subdivision Benford Hts
MLS Listing ID 1213518
Sold Date 01/31/23
Style Traditional
Bedrooms 3
Full Baths 3
Originating Board East Tennessee REALTORS® MLS
Year Built 1978
Lot Size 0.420 Acres
Acres 0.42
Property Description
Wonderfully renovated home in a well-established Alcoa neighborhood! This home gives the feel of a country setting but is located close to all the amenities. There are updates galore! The desirable floor plan offers open concept main level with hardwood floors, completely updated kitchen, stainless appliances, large island, designated dining space, and a full bath which is convenient to the backyard pool and play space. Bedrooms are located just a few steps up. Primary bedroom has hardwood floors, access to private deck, walk in closet, and a large ensuite bath. Two more spacious bedrooms share a hall bath. Additional living spaces include a cozy den and an over-sized bonus/family/rec room with separate entrance, which could easily be a fourth bedroom. Located on a corner lot, the home is situated on almost a half-acre with a large fenced backyard, swimming pool, and firepit area. Two decks overlook the backyard which is an entertainer's dream. The fashionable painted brick and vertical vinyl siding, along with new roof and windows provide curb appeal which sets this home apart from others in the neighborhood. Please see the complete list of updates provided in the documents! Call list agent or listing office to schedule a showing. Showings begin December 14th. Exterior photos coming soon(delayed due to rain)
Location
State TN
County Blount County - 28
Area 0.42
Rooms
Family Room Yes
Other Rooms LaundryUtility, DenStudy, Extra Storage, Family Room
Basement Crawl Space
Dining Room Breakfast Bar
Interior
Interior Features Island in Kitchen, Pantry, Walk-In Closet(s), Breakfast Bar
Heating Central, Forced Air, Natural Gas, Electric
Cooling Central Cooling, Ceiling Fan(s)
Flooring Carpet, Hardwood, Tile
Fireplaces Number 1
Fireplaces Type Wood Burning
Appliance Dishwasher, Disposal, Microwave, Range, Self Cleaning Oven, Smoke Detector
Heat Source Central, Forced Air, Natural Gas, Electric
Laundry true
Exterior
Exterior Feature Windows - Vinyl, Fence - Wood, Fenced - Yard, Pool - Swim (Ingrnd), Deck
Parking Features None
View Country Setting
Garage No
Building
Lot Description Corner Lot, Level
Faces Alcoa Hwy to W Hunt Rd. Right on Benford Lane. Right on E. Cunningham. 1st home on the left. SOP
Sewer Public Sewer
Water Public
Architectural Style Traditional
Additional Building Storage
Structure Type Vinyl Siding,Brick,Block
Schools
Middle Schools Alcoa
High Schools Alcoa
Others
Restrictions No
Tax ID 036G F 020.00
Energy Description Electric, Gas(Natural)
Read Less
Want to know what your home might be worth? Contact us for a FREE valuation!

Our team is ready to help you sell your home for the highest possible price ASAP





