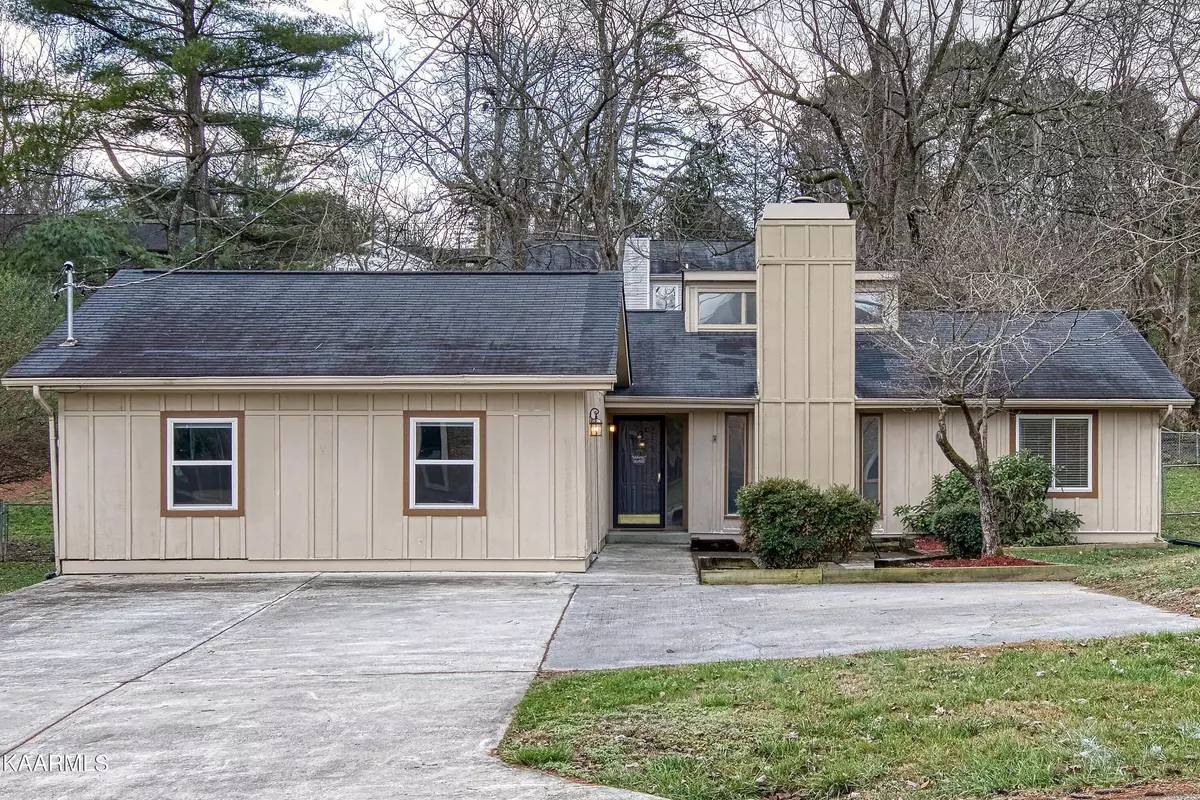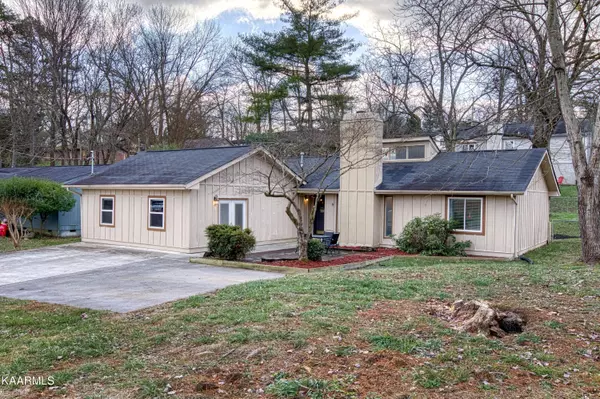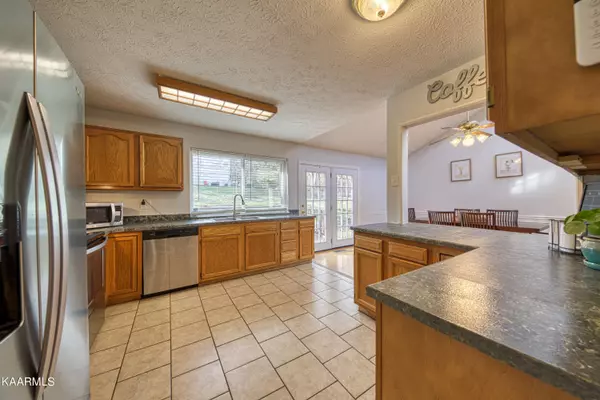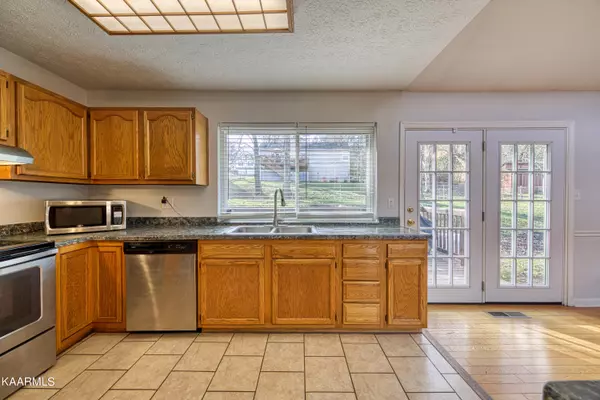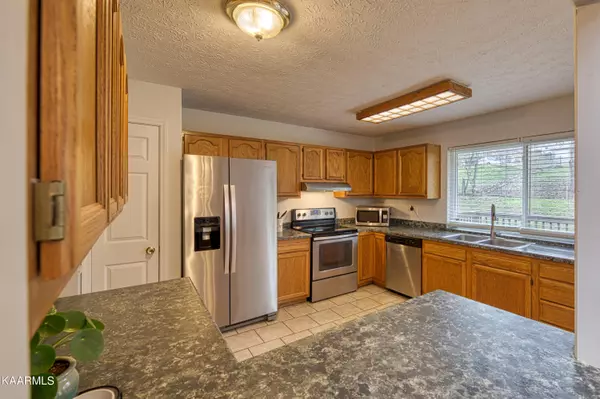$355,000
$301,500
17.7%For more information regarding the value of a property, please contact us for a free consultation.
5656 Matlock DR Knoxville, TN 37921
3 Beds
2 Baths
1,994 SqFt
Key Details
Sold Price $355,000
Property Type Single Family Home
Sub Type Residential
Listing Status Sold
Purchase Type For Sale
Square Footage 1,994 sqft
Price per Sqft $178
Subdivision Holiday Hills Unit 1
MLS Listing ID 1213896
Sold Date 01/30/23
Style Contemporary
Bedrooms 3
Full Baths 2
Originating Board East Tennessee REALTORS® MLS
Year Built 1979
Lot Size 0.260 Acres
Acres 0.26
Property Description
Step inside this 3/2 single level contemporary, mid-century home to appreciate the soaring ceilings and natural sunlight from the windows & skylights. Open concept floor plan flows seamlessly into a large bonus/family room with brand new Luxury Vinyl Plank flooring. Don't miss the over-sized closet off the bonus room that can be used for storage or office space. Separate laundry room. Wood burning fire place in living area. French doors lead to large deck outside the eat-in dining area off the kitchen. En-suite bath in main bedroom, large walk-in closet. 2nd bathroom-new vinyl plank flooring. New carpet installed 1yr ago. Family entertaining made easy with large deck just off kitchen, fenced-in yard. BONUSES Brand new HVAC, patio, 4-yr old roof, fresh paint
Location
State TN
County Knox County - 1
Area 0.26
Rooms
Family Room Yes
Other Rooms LaundryUtility, Extra Storage, Great Room, Family Room, Mstr Bedroom Main Level, Split Bedroom
Basement Crawl Space
Interior
Interior Features Cathedral Ceiling(s), Walk-In Closet(s), Eat-in Kitchen
Heating Central, Natural Gas, Electric
Cooling Central Cooling
Flooring Carpet, Hardwood, Vinyl, Tile
Fireplaces Number 1
Fireplaces Type Wood Burning
Fireplace Yes
Appliance Dishwasher, Disposal, Smoke Detector, Refrigerator, Microwave
Heat Source Central, Natural Gas, Electric
Laundry true
Exterior
Exterior Feature Patio, Fence - Chain, Deck
Parking Features Off-Street Parking, Other
Garage Description Off-Street Parking, Other
View Other
Porch true
Garage No
Building
Lot Description Level
Faces Take Middlebrook Pike East to left on Midpark Rd. Take right at round about onto Henson, go through second round about and stay on Henson. Take left at the stop sign on to Matlock Drive. House on left. SOP.
Sewer Public Sewer
Water Public
Architectural Style Contemporary
Structure Type Other,Wood Siding,Frame
Others
Restrictions Yes
Tax ID 092EA004
Energy Description Electric, Gas(Natural)
Read Less
Want to know what your home might be worth? Contact us for a FREE valuation!

Our team is ready to help you sell your home for the highest possible price ASAP

