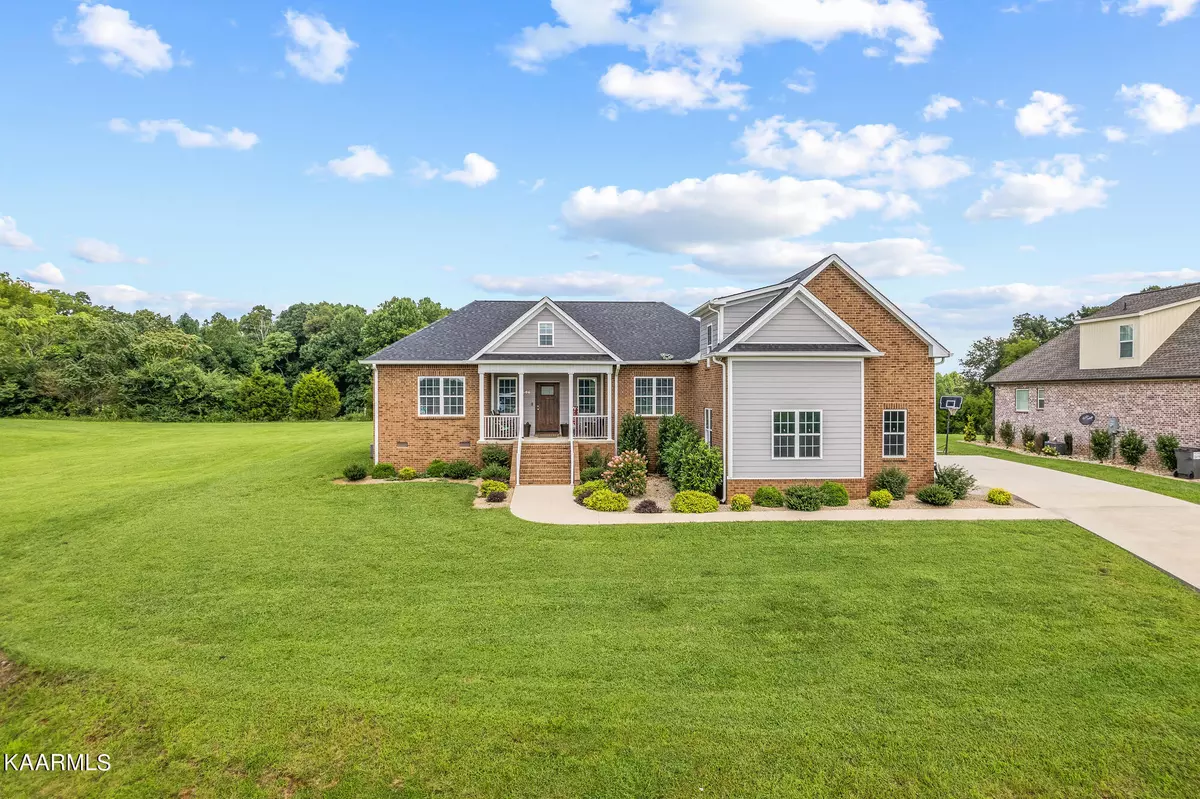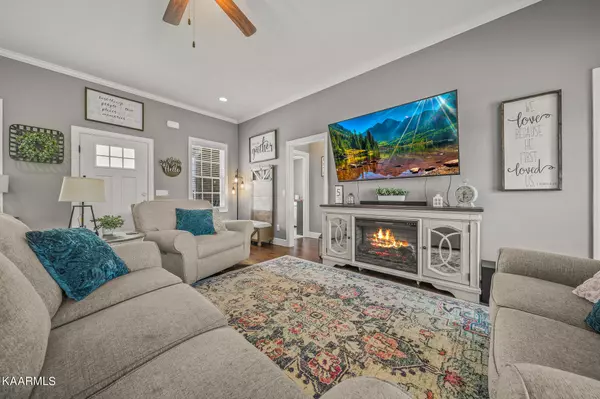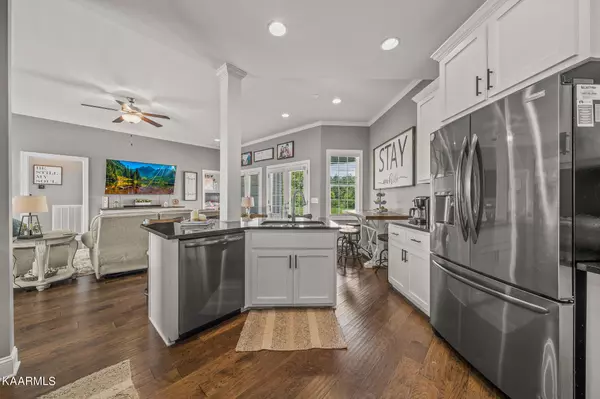$485,000
$499,900
3.0%For more information regarding the value of a property, please contact us for a free consultation.
606 Blue Water Drive Cookeville, TN 38506
3 Beds
3 Baths
2,550 SqFt
Key Details
Sold Price $485,000
Property Type Single Family Home
Sub Type Residential
Listing Status Sold
Purchase Type For Sale
Square Footage 2,550 sqft
Price per Sqft $190
Subdivision The Landing At Falling Water
MLS Listing ID 1203496
Sold Date 01/27/23
Style Traditional
Bedrooms 3
Full Baths 3
Originating Board East Tennessee REALTORS® MLS
Year Built 2019
Lot Size 0.490 Acres
Acres 0.49
Lot Dimensions 101.39x209.93
Property Description
As soon as you step through the front door, you'll fall in love with this like-new & move-in ready brick beauty! With beautiful white cabinetry, a large island with granite countertop, & SS appliances, you'll not only enjoy preparing meals but also being able to spend quality time with the ones you love in the open concept floor plan. Wake up refreshed in the very spacious primary suite with relaxing views of the back yard. Ensuite bath features double vanity with granite countertops, soaking tub & tile & glass shower. Split bedroom layout features two additional rooms with jack-n-jill bathroom. Need extra space to ''hang out?'' The huge bonus room over the garage is where you'll be spending all your time! Conveniently located between Cookeville & Sparta with easy access to Hwy 111 & I40.
Location
State TN
County Putnam County - 53
Area 0.49
Rooms
Other Rooms LaundryUtility, Mstr Bedroom Main Level, Split Bedroom
Basement Crawl Space
Dining Room Eat-in Kitchen, Formal Dining Area
Interior
Interior Features Walk-In Closet(s), Eat-in Kitchen
Heating Central, Electric
Cooling Central Cooling, Ceiling Fan(s)
Flooring Hardwood, Tile
Fireplaces Type None
Fireplace No
Appliance Dishwasher, Refrigerator, Microwave
Heat Source Central, Electric
Laundry true
Exterior
Exterior Feature Porch - Covered
Parking Features Garage Door Opener, Designated Parking, Attached, Main Level
Garage Spaces 3.0
Garage Description Attached, Garage Door Opener, Main Level, Designated Parking, Attached
View Country Setting
Total Parking Spaces 3
Garage Yes
Building
Lot Description Level
Faces From PCCH: S on Jefferson, R on Lovelady, L on Luke, L on Blue Water, home on L.
Sewer Septic Tank
Water Public
Architectural Style Traditional
Structure Type Wood Siding,Brick,Frame
Schools
Middle Schools Prescott Central
High Schools Cookeville
Others
Restrictions Yes
Tax ID 096P B 002.00
Energy Description Electric
Read Less
Want to know what your home might be worth? Contact us for a FREE valuation!

Our team is ready to help you sell your home for the highest possible price ASAP





