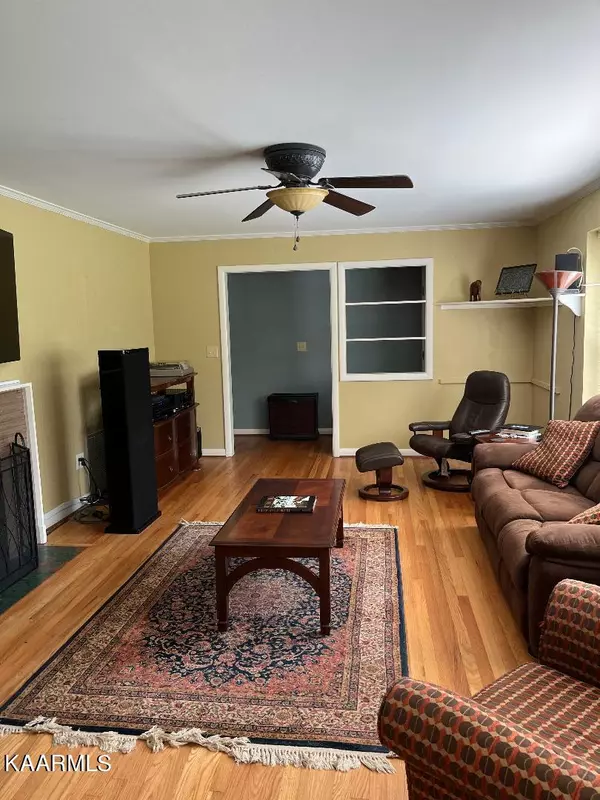$310,000
$320,000
3.1%For more information regarding the value of a property, please contact us for a free consultation.
5213 Crestwood DR Knoxville, TN 37914
3 Beds
2 Baths
1,770 SqFt
Key Details
Sold Price $310,000
Property Type Single Family Home
Sub Type Residential
Listing Status Sold
Purchase Type For Sale
Square Footage 1,770 sqft
Price per Sqft $175
Subdivision Holston Hills
MLS Listing ID 1206006
Sold Date 01/26/23
Style Traditional
Bedrooms 3
Full Baths 2
Originating Board East Tennessee REALTORS® MLS
Year Built 1950
Lot Size 1.000 Acres
Acres 1.0
Lot Dimensions 256.75 x 147.9 x Irr
Property Description
All on one level Ranch located in a very desirable neighborhood. Walking distance to Holston Hills Country Club! Very well maintained home with beautiful hardwood floors throughout. Updated kitchen and baths. Large dining area opens to a cozy living room with a fireplace. Sunroom adjoins a tucked away laundry room. Back screened in porch and deck with hot tub that feels as if you are on a Private vacation in the Smokies! Easy living for all! The third bedroom is better served as an office as it has 2 doors.
Location
State TN
County Knox County - 1
Area 1.0
Rooms
Other Rooms LaundryUtility, Extra Storage, Mstr Bedroom Main Level
Basement Crawl Space, Partially Finished, Walkout
Interior
Heating Central, Natural Gas
Cooling Central Cooling
Flooring Hardwood, Tile
Fireplaces Number 1
Fireplaces Type Brick, Wood Burning
Fireplace Yes
Appliance Dishwasher, Refrigerator
Heat Source Central, Natural Gas
Laundry true
Exterior
Exterior Feature Porch - Screened, Deck, Doors - Storm
Parking Features Garage Door Opener, Attached, Side/Rear Entry, Main Level
Garage Spaces 2.0
Garage Description Attached, SideRear Entry, Garage Door Opener, Main Level, Attached
View Wooded
Total Parking Spaces 2
Garage Yes
Building
Lot Description Private, Wooded, Rolling Slope
Faces I 40 East to Exit 394 Asheville Highway. Right at exit to first traffic light. Turn left onto Chilhowee Drive. Turn left onto Holston Hills Road. Turn left onto Crestwood to property on left.
Sewer Public Sewer
Water Public
Architectural Style Traditional
Structure Type Wood Siding,Frame
Schools
Middle Schools Carter
High Schools Carter
Others
Restrictions Yes
Tax ID 083CB016
Energy Description Gas(Natural)
Read Less
Want to know what your home might be worth? Contact us for a FREE valuation!

Our team is ready to help you sell your home for the highest possible price ASAP





