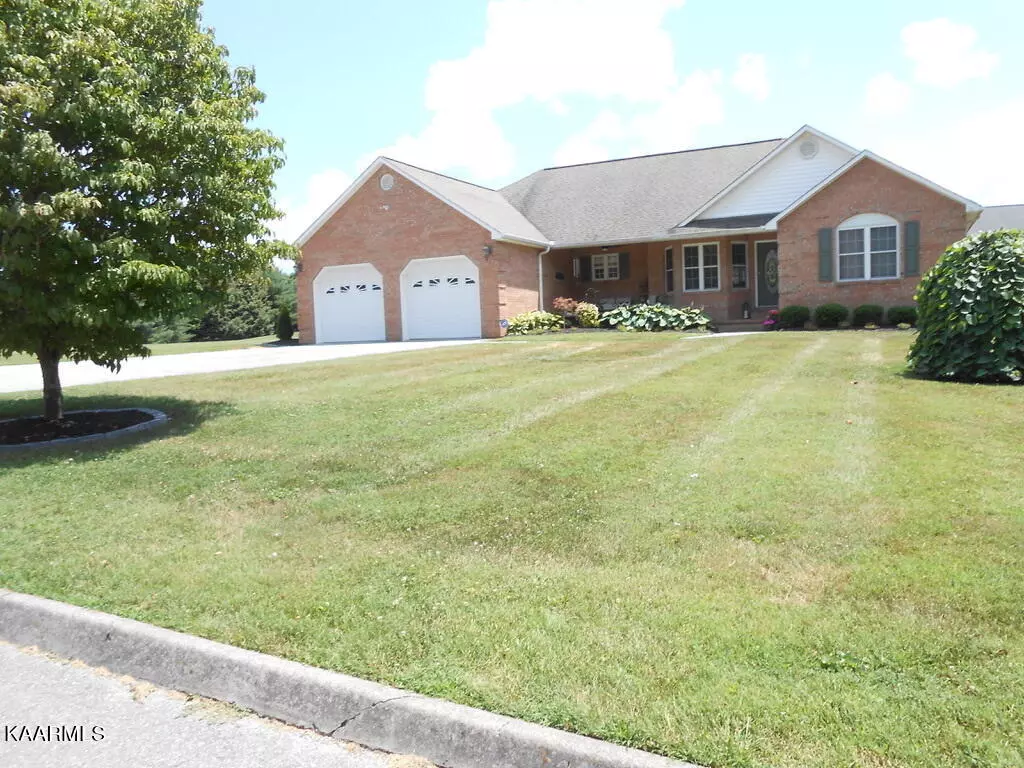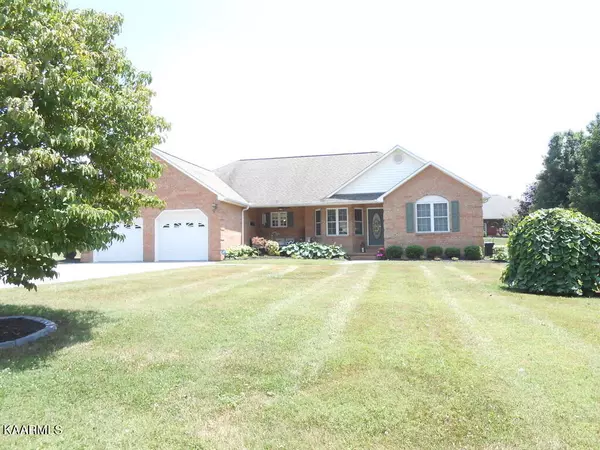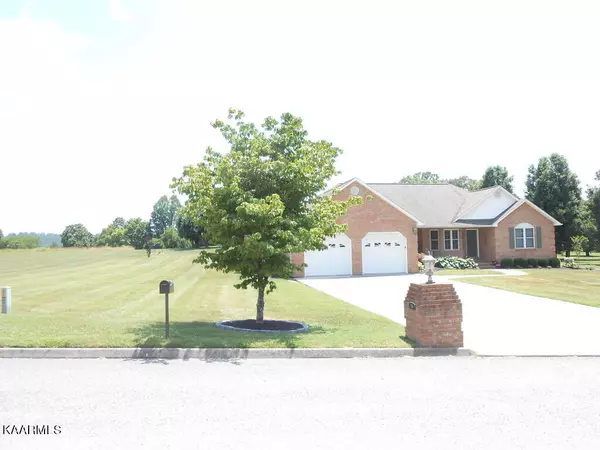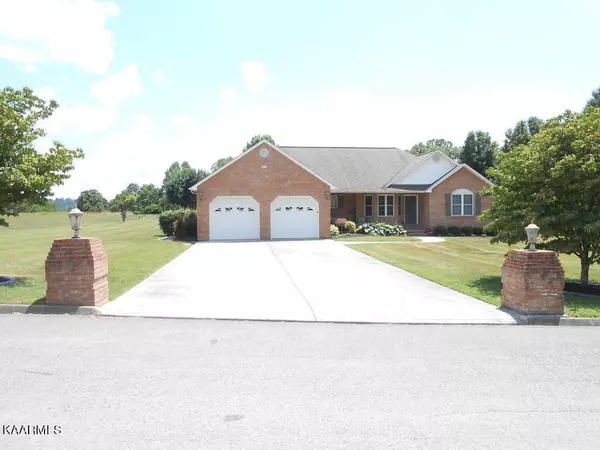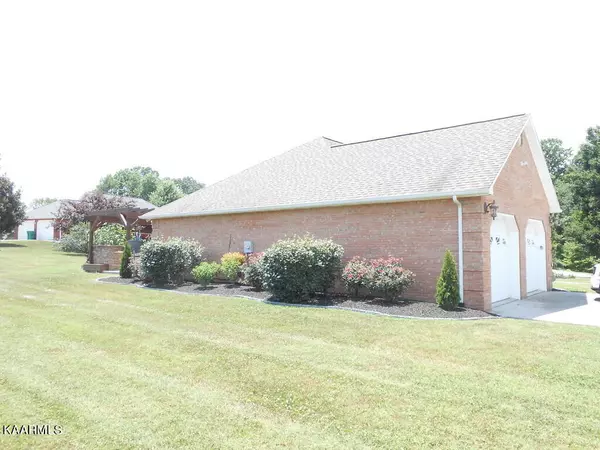$320,000
$334,900
4.4%For more information regarding the value of a property, please contact us for a free consultation.
145 Baxter DR New Tazewell, TN 37825
3 Beds
2 Baths
1,867 SqFt
Key Details
Sold Price $320,000
Property Type Single Family Home
Sub Type Residential
Listing Status Sold
Purchase Type For Sale
Square Footage 1,867 sqft
Price per Sqft $171
Subdivision Royal Heights 4
MLS Listing ID 1199830
Sold Date 01/11/23
Style Traditional
Bedrooms 3
Full Baths 2
Originating Board East Tennessee REALTORS® MLS
Year Built 2003
Lot Size 0.570 Acres
Acres 0.57
Lot Dimensions 140.22x180.3xIrregular
Property Description
This immaculate home is located on a level lot with split garage doors for extra space, a large driveway gives ample parking, all brick exterior for low maintenance, one level living, cathedral ceilings and an open floor plan. Pets, children & the entire family will enjoy the nice yard as well as the back patio featuring raised gardens and an outdoor kitchen and bar area. The covered front porch is perfect for a morning coffee or an evening under the stars. A split floorpan is the most popular for a ranch style home offering privacy with the master suite on one end of the house and two additional bedrooms on the opposite end. Previous contingent offer fell through. Great location. Gorgeous neighborhood. Room to add a bonus room or extra garage on front, side, back or build up. Motivated!!!
Location
State TN
County Claiborne County - 44
Area 0.57
Rooms
Other Rooms LaundryUtility, Bedroom Main Level, Extra Storage, Great Room, Mstr Bedroom Main Level, Split Bedroom
Basement Crawl Space
Dining Room Breakfast Bar, Formal Dining Area
Interior
Interior Features Cathedral Ceiling(s), Pantry, Walk-In Closet(s), Breakfast Bar
Heating Central, Electric
Cooling Central Cooling
Flooring Carpet, Hardwood
Fireplaces Number 1
Fireplaces Type Gas Log
Fireplace Yes
Appliance Dishwasher, Disposal, Smoke Detector, Self Cleaning Oven, Refrigerator, Microwave
Heat Source Central, Electric
Laundry true
Exterior
Exterior Feature Patio, Porch - Covered, Prof Landscaped
Parking Features Garage Door Opener, Other, Attached, Main Level
Garage Spaces 2.0
Garage Description Attached, Garage Door Opener, Main Level, Attached
View Other
Porch true
Total Parking Spaces 2
Garage Yes
Building
Lot Description Level
Faces From Tazewell, travel South on Hwy 33. Turn right on Rutherford Drive which is directly across from DeRoyal. Go to the top of the hill and turn left on Baxter Drive to home on left.
Sewer Septic Tank
Water Public
Architectural Style Traditional
Structure Type Other,Brick
Schools
Middle Schools Midway
High Schools Claiborne County
Others
Restrictions No
Tax ID 107F F 030.00
Energy Description Electric
Read Less
Want to know what your home might be worth? Contact us for a FREE valuation!

Our team is ready to help you sell your home for the highest possible price ASAP

