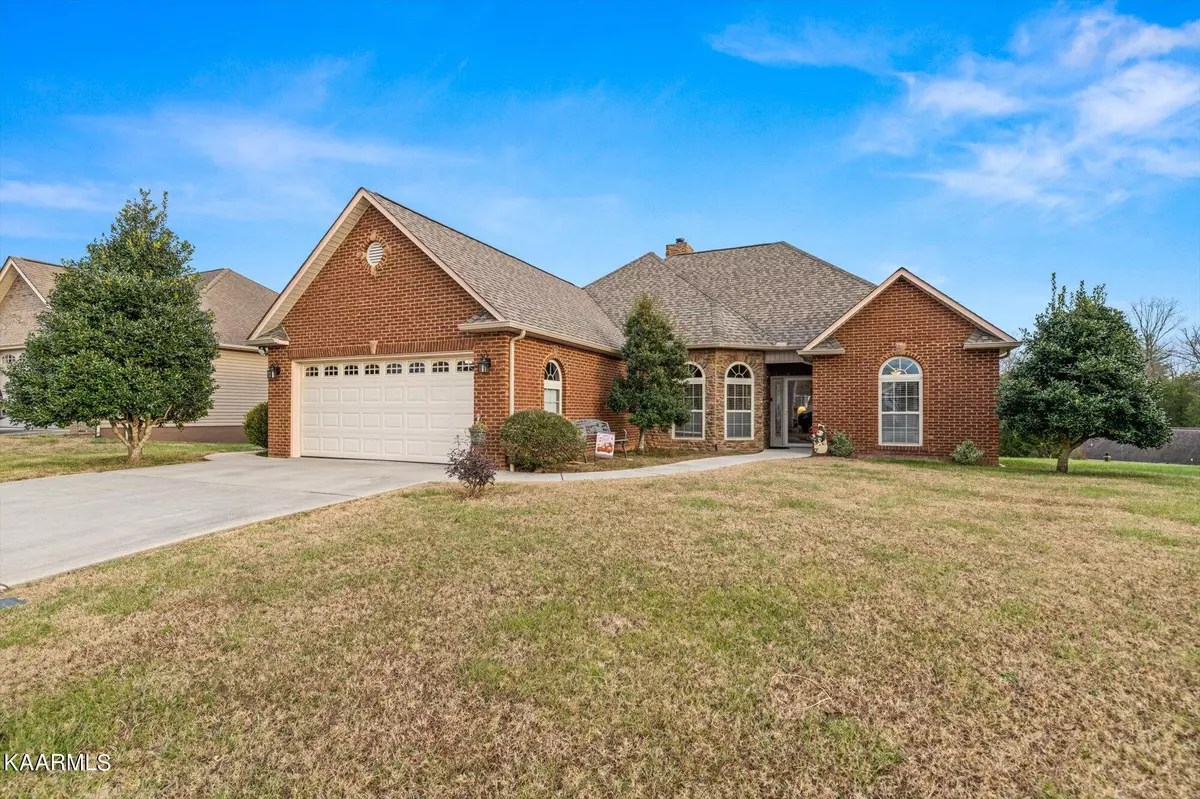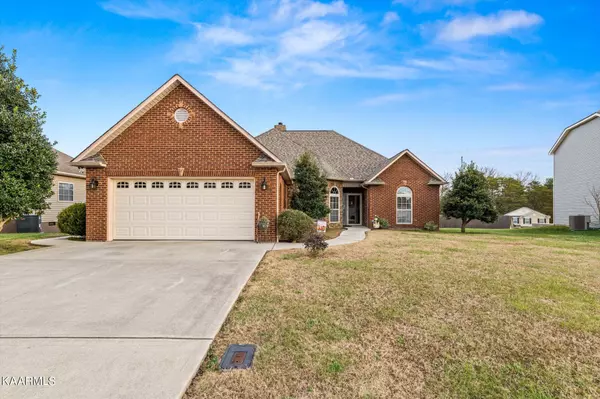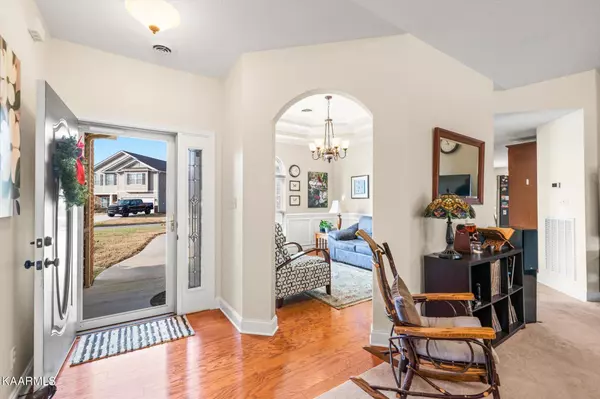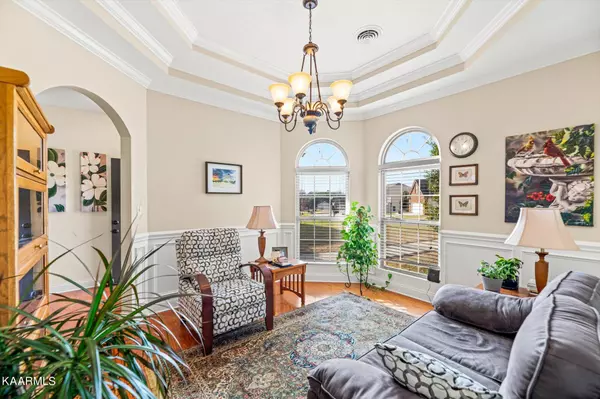$370,000
$374,900
1.3%For more information regarding the value of a property, please contact us for a free consultation.
8130 Thunder River Tr Corryton, TN 37721
3 Beds
2 Baths
1,908 SqFt
Key Details
Sold Price $370,000
Property Type Single Family Home
Sub Type Residential
Listing Status Sold
Purchase Type For Sale
Square Footage 1,908 sqft
Price per Sqft $193
Subdivision Kinleys Kanyon
MLS Listing ID 1213247
Sold Date 01/18/23
Style Traditional
Bedrooms 3
Full Baths 2
HOA Fees $14/ann
Originating Board East Tennessee REALTORS® MLS
Year Built 2009
Lot Size 0.310 Acres
Acres 0.31
Property Description
One-level Ranch home located in sought after Kinley's Kanyon Neighborhood with 3 acre spring fed lake and gorgeous House Mountain views! This picture perfect home, simply put, has so much curb appeal. It has a lovely rear covered deck, contains an oversized two car attached garage, and is located in the booming Corryton area. This home offers an eat in kitchen, complete with stainless steel appliances and pantry. The formal dining contains exquisite double trey ceilings. The living room is spacious, open, yet cozy with vaulted ceilings and a beautiful wood-burning fireplace. The master bedroom is huge, with magazine caliber views. The over-sized master bath has double vanities, a jetted tub, his/hers walk-in closets, and walk-in shower. Come see this brand new listing before it's too late!
Location
State TN
County Knox County - 1
Area 0.31
Rooms
Other Rooms LaundryUtility, Bedroom Main Level, Mstr Bedroom Main Level, Split Bedroom
Basement Slab
Dining Room Eat-in Kitchen, Formal Dining Area
Interior
Interior Features Pantry, Walk-In Closet(s), Eat-in Kitchen
Heating Central, Electric
Cooling Central Cooling, Ceiling Fan(s)
Flooring Hardwood, Vinyl, Tile
Fireplaces Number 1
Fireplaces Type Wood Burning
Fireplace Yes
Appliance Dishwasher, Smoke Detector, Self Cleaning Oven, Refrigerator, Microwave
Heat Source Central, Electric
Laundry true
Exterior
Exterior Feature Porch - Covered, Deck
Parking Features Attached, Main Level, Off-Street Parking
Garage Spaces 2.0
Garage Description Attached, Main Level, Off-Street Parking, Attached
View Mountain View, Country Setting
Total Parking Spaces 2
Garage Yes
Building
Lot Description Man-Made Lake, Level
Faces 640 E MALL RD. Lt to TARGET, (R) 8 MILES to Roberts RD (HOUSE MOUNTAIN MARKET) (R) ROBERTS RD TO (L) INTO S/D.
Sewer Public Sewer
Water Public
Architectural Style Traditional
Structure Type Stone,Vinyl Siding,Brick
Others
HOA Fee Include Some Amenities
Restrictions Yes
Tax ID 031CA022
Energy Description Electric
Read Less
Want to know what your home might be worth? Contact us for a FREE valuation!

Our team is ready to help you sell your home for the highest possible price ASAP





