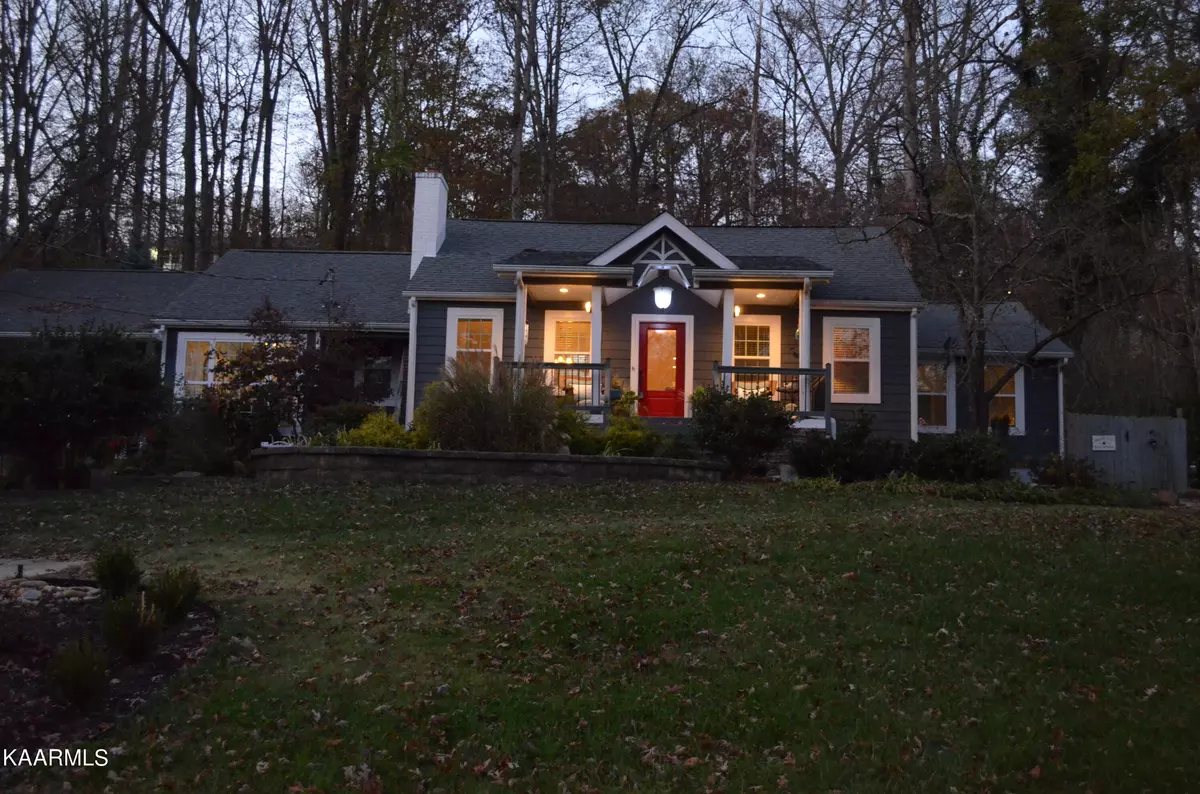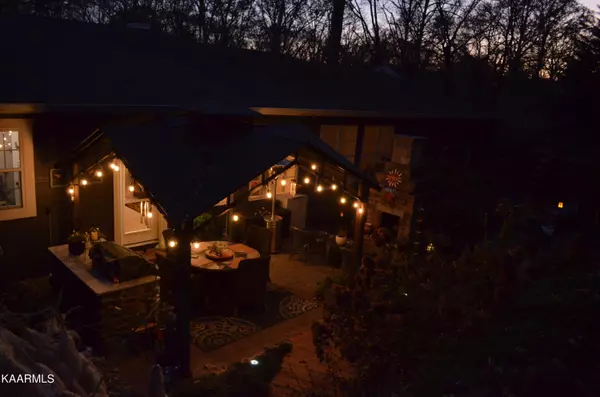$425,000
$459,900
7.6%For more information regarding the value of a property, please contact us for a free consultation.
4509 Barbara DR Knoxville, TN 37918
3 Beds
2 Baths
2,582 SqFt
Key Details
Sold Price $425,000
Property Type Single Family Home
Sub Type Residential
Listing Status Sold
Purchase Type For Sale
Square Footage 2,582 sqft
Price per Sqft $164
Subdivision Villa Gardens
MLS Listing ID 1201917
Sold Date 01/04/23
Style Craftsman
Bedrooms 3
Full Baths 2
Originating Board East Tennessee REALTORS® MLS
Year Built 1945
Lot Size 0.400 Acres
Acres 0.4
Lot Dimensions 100'x200'
Property Sub-Type Residential
Property Description
The Holidays are upon us and this Craftsman home is ready to greet your family and friends! You''ll enjoy serving meals to your guests seated either at the formal dining room accented with a wood burning fireplace or the custom granite kitchen island with bar stools. There is a spacious pantry with a second stove that can be used to bake the turkey & ham simultaneously. The open floor plan allows guests to mingle from the dining room, kitchen, living room and sunroom to the outdoors where the entertaining continues to a gazebo with a built in gas grill and storage. Steps away, guests can enjoy an outdoor fireplace and fire pit while soothing sounds are heard from the stacked stone waterfall and Koi fish pond. Sellers past renovations added sq footage and enhanced the floor plan. Call tod
Location
State TN
County Knox County - 1
Area 0.4
Rooms
Family Room Yes
Other Rooms LaundryUtility, DenStudy, Sunroom, Workshop, Bedroom Main Level, Extra Storage, Family Room, Mstr Bedroom Main Level
Basement Crawl Space
Dining Room Breakfast Bar, Eat-in Kitchen, Formal Dining Area
Interior
Interior Features Cathedral Ceiling(s), Island in Kitchen, Pantry, Walk-In Closet(s), Breakfast Bar, Eat-in Kitchen
Heating Central, Forced Air, Electric
Cooling Central Cooling, Zoned
Flooring Hardwood
Fireplaces Number 1
Fireplaces Type Other
Fireplace Yes
Window Features Drapes
Appliance Dishwasher, Disposal, Gas Grill, Gas Stove, Tankless Wtr Htr, Smoke Detector, Self Cleaning Oven, Refrigerator, Microwave
Heat Source Central, Forced Air, Electric
Laundry true
Exterior
Exterior Feature Windows - Vinyl, Windows - Insulated, Fence - Wood, Patio, Porch - Covered, Prof Landscaped
Parking Features Carport
Garage Description Carport
View City
Porch true
Garage No
Building
Lot Description Wooded, Rolling Slope
Faces Travel east on 640 and exit Old Broadway, turn left on Old Broadway and proceed to Tazewell Pike, right on Tazewell pike and proceed approx. 1.4 miles to left on Villa Road. Proceed approx. .8 miles to right on Villa Road. House on left. SOP Located two-minutes from Shannondale Elementary School.
Sewer Public Sewer
Water Public
Architectural Style Craftsman
Additional Building Gazebo
Structure Type Fiber Cement,Frame,Other
Schools
Middle Schools Gresham
High Schools Central
Others
Restrictions Yes
Tax ID 049HB029
Energy Description Electric
Read Less
Want to know what your home might be worth? Contact us for a FREE valuation!

Our team is ready to help you sell your home for the highest possible price ASAP





