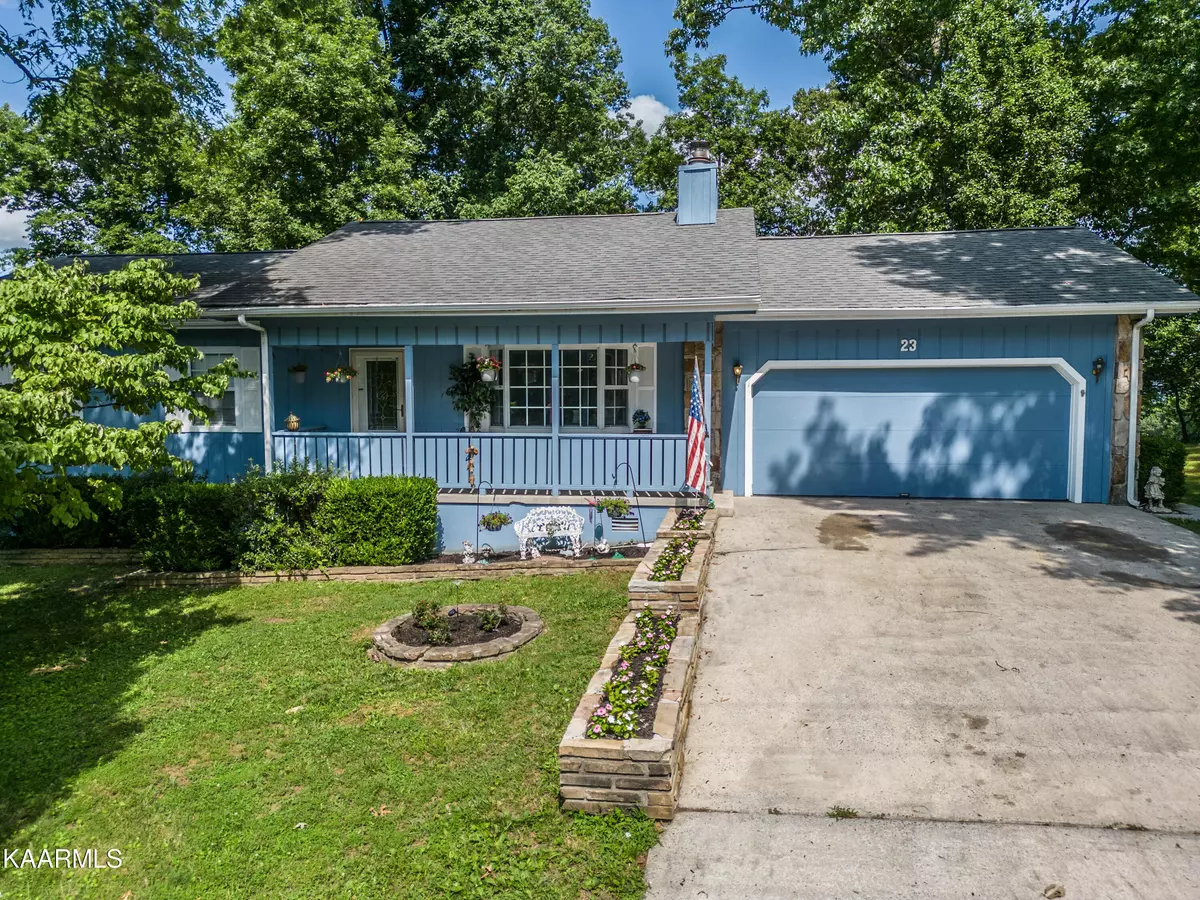$303,000
$295,000
2.7%For more information regarding the value of a property, please contact us for a free consultation.
23 Druid CIR Crossville, TN 38558
2 Beds
2 Baths
1,374 SqFt
Key Details
Sold Price $303,000
Property Type Single Family Home
Sub Type Residential
Listing Status Sold
Purchase Type For Sale
Square Footage 1,374 sqft
Price per Sqft $220
Subdivision Druid Hills
MLS Listing ID 1198889
Sold Date 01/09/23
Style Traditional
Bedrooms 2
Full Baths 2
HOA Fees $108/mo
Originating Board East Tennessee REALTORS® MLS
Year Built 1979
Lot Size 10,890 Sqft
Acres 0.25
Lot Dimensions 85X130
Property Description
Golf front with amazing Mountain View in the desirable Fairfield Glade community! This 2 bedroom/2 full baths is situated on hole #10 of the immaculate Druid Hills, a Championship Golf Course! Crown molding, bamboo engineered hardwood floors, new fixtures& fresh paint inside and out! ALL appliances stay! Blueprint to add a 3rd bedroom, previously approved by ACC conveys. Oversized two car attached garage, with workshop area and two separate storage rooms, give a ton of space for storage. This jewel has a full house surge protector, ADT,irrigation system, and a full house water filtration system. Sit by the cozy fireplace or enjoy the enclosed sunroom for views that are one-of-a-kind. New in the box fence conveys. Buyer to verify all information before making an informed offer.
Location
State TN
County Cumberland County - 34
Area 0.25
Rooms
Family Room Yes
Other Rooms LaundryUtility, DenStudy, Sunroom, Extra Storage, Family Room, Mstr Bedroom Main Level
Basement Partially Finished, Outside Entr Only
Interior
Interior Features Pantry, Walk-In Closet(s)
Heating Central, Propane, Electric
Cooling Central Cooling
Flooring Carpet, Vinyl, Tile
Fireplaces Number 1
Fireplaces Type Gas, Other
Fireplace Yes
Appliance Dishwasher, Disposal, Dryer, Smoke Detector, Self Cleaning Oven, Security Alarm, Refrigerator, Microwave, Washer
Heat Source Central, Propane, Electric
Laundry true
Exterior
Exterior Feature Window - Energy Star, Windows - Vinyl, Windows - Insulated, Patio, Porch - Covered, Porch - Enclosed, Deck, Doors - Energy Star
Parking Features Attached, Side/Rear Entry, Main Level
Garage Spaces 2.0
Garage Description Attached, SideRear Entry, Main Level, Attached
Pool true
Amenities Available Clubhouse, Golf Course, Recreation Facilities, Sauna, Security, Pool, Tennis Court(s)
View Mountain View, Golf Course
Porch true
Total Parking Spaces 2
Garage Yes
Building
Lot Description Golf Course Front, Rolling Slope
Faces From exit 322 on I-40, continue on Peavine Rd for 4.8 miles. Turn Right onto Lakeview Dr. Go 2.1 miles, destination on left. Sign on Property.
Sewer Public Sewer
Water Public
Architectural Style Traditional
Structure Type Stone,Cedar,Block
Schools
High Schools Stone Memorial
Others
HOA Fee Include Trash,Sewer
Restrictions Yes
Tax ID 077N A 052.00
Energy Description Electric, Propane
Read Less
Want to know what your home might be worth? Contact us for a FREE valuation!

Our team is ready to help you sell your home for the highest possible price ASAP





