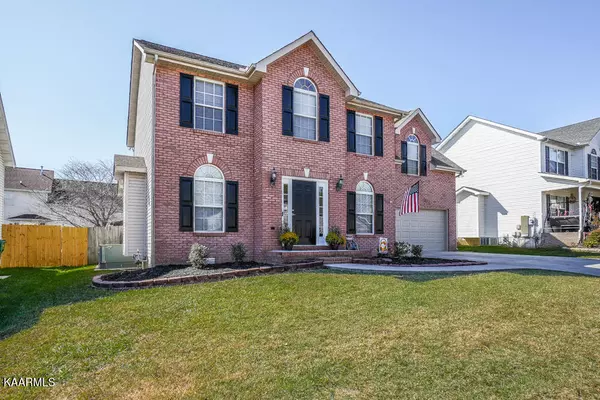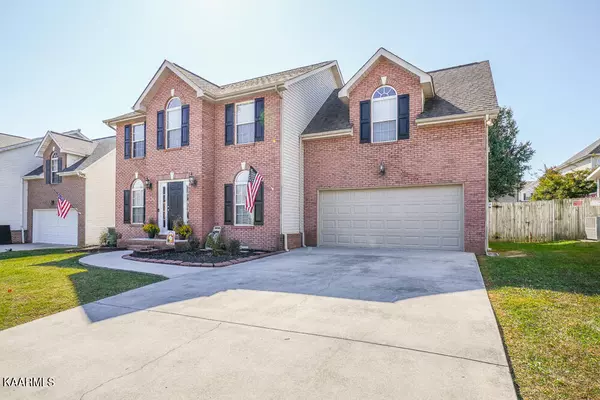$345,000
$359,900
4.1%For more information regarding the value of a property, please contact us for a free consultation.
2515 Fernbank Rd Knoxville, TN 37924
4 Beds
3 Baths
2,160 SqFt
Key Details
Sold Price $345,000
Property Type Single Family Home
Sub Type Residential
Listing Status Sold
Purchase Type For Sale
Square Footage 2,160 sqft
Price per Sqft $159
Subdivision Meadows Of Millertown
MLS Listing ID 1209510
Sold Date 01/05/23
Style Traditional
Bedrooms 4
Full Baths 2
Half Baths 1
Originating Board East Tennessee REALTORS® MLS
Year Built 2002
Lot Size 6,098 Sqft
Acres 0.14
Property Description
This well maintained home has been fully updated with stainless appliances, granite counter tops, fresh paint throughout, and fresh landscaping. The Over-sized bonus room above garage could be used as a 4th bedroom with large closet, a great flex space, or media room. Other features include double pantry with kitchen island, gas fireplace in living room, tile flooring in all wet areas, newer brushed nickel hardware throughout, engineered hardwood flooring throughout, freshly painted hardwood steps, new hot water heater, and extensive crown molding in primary bedroom. Master suite also boasts large jacuzzi tub, walk-in shower, and huge walk-in closet. Spacious back deck with firepit are great for entertaining! Convenient location with easy access to I-40 & I-75!
Location
State TN
County Knox County - 1
Area 0.14
Rooms
Other Rooms LaundryUtility, Extra Storage, Breakfast Room
Basement Crawl Space
Dining Room Eat-in Kitchen, Formal Dining Area
Interior
Interior Features Island in Kitchen, Pantry, Walk-In Closet(s), Eat-in Kitchen
Heating Central, Natural Gas, Electric
Cooling Central Cooling, Ceiling Fan(s)
Flooring Hardwood, Tile, Sustainable
Fireplaces Number 1
Fireplaces Type Gas Log
Fireplace Yes
Appliance Dishwasher, Disposal, Smoke Detector, Self Cleaning Oven, Refrigerator, Microwave
Heat Source Central, Natural Gas, Electric
Laundry true
Exterior
Exterior Feature Windows - Vinyl, Windows - Insulated, Fence - Privacy, Prof Landscaped, Deck
Parking Features Garage Door Opener, Attached, Main Level, Off-Street Parking
Garage Spaces 2.0
Garage Description Attached, Garage Door Opener, Main Level, Off-Street Parking, Attached
Total Parking Spaces 2
Garage Yes
Building
Lot Description Zero Lot Line, Level
Faces Heading east on I-40 - take exit 393 to merge onto I-640W, take exit 8 for Millertown Pike; right onto Millertown Pike; right onto Sable Point Lane into Meadow of Millertown subdivision; left onto Fernbank. Home will be on your right at sign.
Sewer Public Sewer
Water Public
Architectural Style Traditional
Additional Building Storage
Structure Type Vinyl Siding,Brick,Frame
Schools
Middle Schools Holston
High Schools Gibbs
Others
Restrictions Yes
Tax ID 060BC053
Energy Description Electric, Gas(Natural)
Read Less
Want to know what your home might be worth? Contact us for a FREE valuation!

Our team is ready to help you sell your home for the highest possible price ASAP





