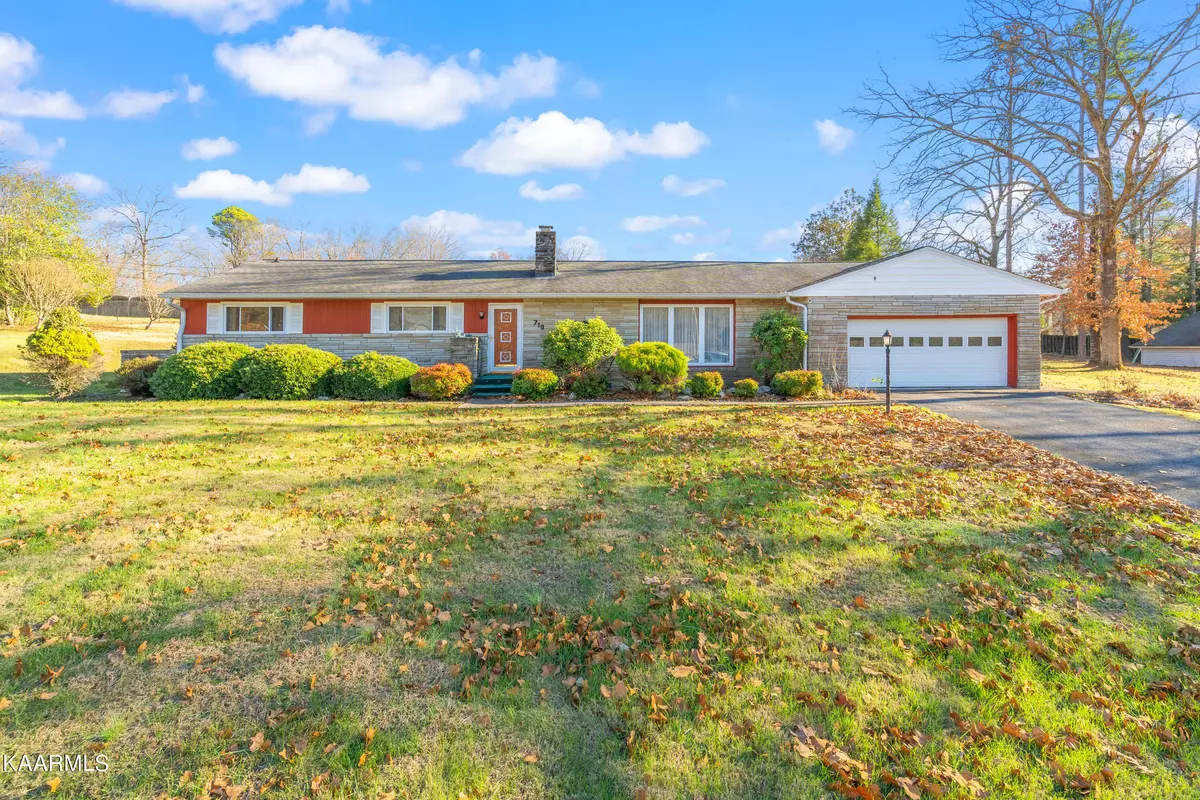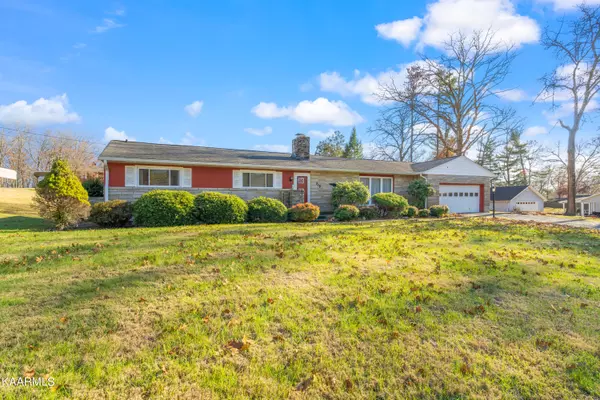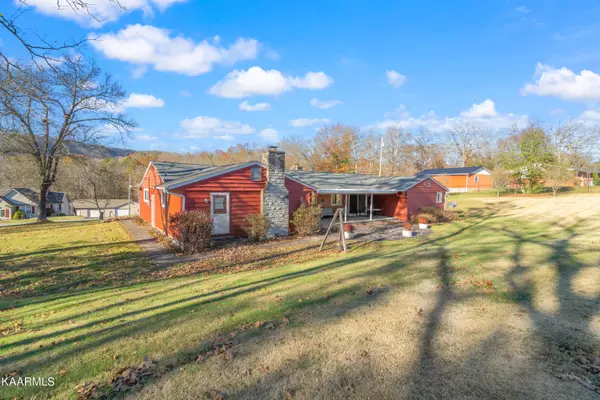$279,900
$279,900
For more information regarding the value of a property, please contact us for a free consultation.
710 Sylvan DR Rockwood, TN 37854
3 Beds
2 Baths
2,266 SqFt
Key Details
Sold Price $279,900
Property Type Single Family Home
Sub Type Residential
Listing Status Sold
Purchase Type For Sale
Square Footage 2,266 sqft
Price per Sqft $123
Subdivision Highland Forest Addn
MLS Listing ID 1212410
Sold Date 12/29/22
Style Traditional
Bedrooms 3
Full Baths 2
Originating Board East Tennessee REALTORS® MLS
Year Built 1958
Lot Size 0.750 Acres
Acres 0.75
Lot Dimensions 215 x 169
Property Description
First time on market, this one level home sits on 2 lots. The rooms are large with many windows. There are hardwood floors under the carpet in most of the home. There is a spacious living room, a formal dining room and a family room. The covered patio on the back of the home offers outdoor dining. This is a home that has been well cared for over the years. The quality can easily be seen. There is radiant heat in the floors of the owner's en suite bathroom. Large closets offer storage. The home comes with the washer and dryer in the laundry room. Great location with schools only minutes away. Buyer responsible for verifying all information. Information is deemed reliable but not guaranteed.
Location
State TN
County Roane County - 31
Area 0.75
Rooms
Family Room Yes
Other Rooms LaundryUtility, Bedroom Main Level, Breakfast Room, Family Room, Mstr Bedroom Main Level
Basement Crawl Space
Dining Room Eat-in Kitchen, Formal Dining Area
Interior
Interior Features Walk-In Closet(s), Eat-in Kitchen
Heating Central, Natural Gas
Cooling Central Cooling
Flooring Carpet, Hardwood, Radiant Floors, Vinyl, Tile
Fireplaces Number 2
Fireplaces Type Stone, Wood Burning, Gas Log
Window Features Drapes
Appliance Dishwasher, Disposal, Dryer, Range, Refrigerator, Smoke Detector, Washer
Heat Source Central, Natural Gas
Laundry true
Exterior
Exterior Feature Windows - Vinyl, Patio, Porch - Covered, Doors - Storm
Parking Features Garage Door Opener, Attached, Main Level
Garage Spaces 2.0
Garage Description Attached, Garage Door Opener, Main Level, Attached
View Mountain View, City
Porch true
Total Parking Spaces 2
Garage Yes
Building
Lot Description Irregular Lot, Level
Faces From intersection of Hwy 27 and E Nelson St, turn onto E Nelson St. (Hwy patrol office is on the corner.) Go .3 mile and turn Right on S Patton Ave. Go .3 mile and turn Right on Hathburn Drive. Go .3 mile and turn Right on Sherwood Rd. Go 262ft and turn left on Sylvan. Home is 300ft on the left.
Sewer Public Sewer
Water Public
Architectural Style Traditional
Structure Type Stone,Wood Siding,Frame
Schools
Middle Schools Rockwood
High Schools Rockwood
Others
Restrictions Yes
Tax ID 064F H 012.00
Energy Description Gas(Natural)
Read Less
Want to know what your home might be worth? Contact us for a FREE valuation!

Our team is ready to help you sell your home for the highest possible price ASAP





