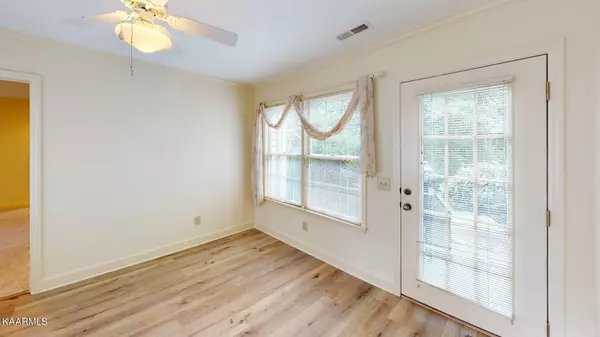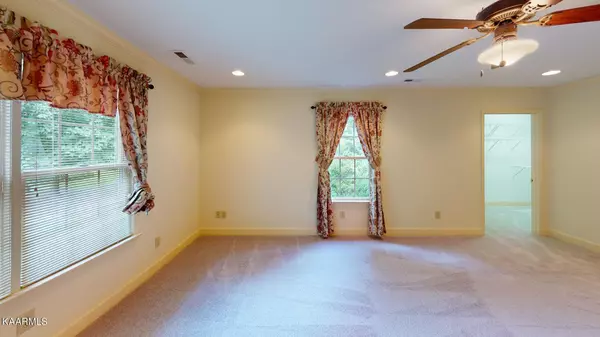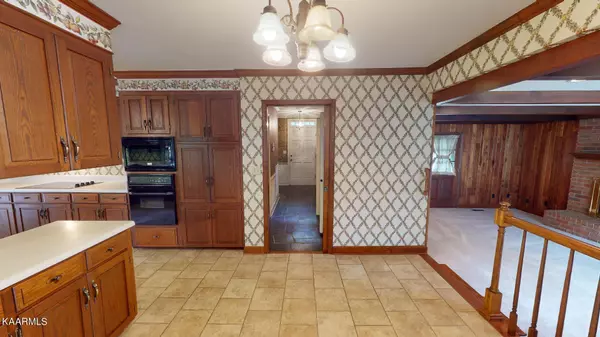$425,000
$425,000
For more information regarding the value of a property, please contact us for a free consultation.
3400 Edgewood CIR Cleveland, TN 37312
4 Beds
5 Baths
3,066 SqFt
Key Details
Sold Price $425,000
Property Type Single Family Home
Sub Type Residential
Listing Status Sold
Purchase Type For Sale
Square Footage 3,066 sqft
Price per Sqft $138
Subdivision Edgewood Hills
MLS Listing ID 1206268
Sold Date 10/19/22
Style Traditional
Bedrooms 4
Full Baths 4
Half Baths 1
Originating Board East Tennessee REALTORS® MLS
Year Built 1976
Lot Size 0.640 Acres
Acres 0.64
Lot Dimensions 199x176x91x209
Property Description
4 Bedroom 4 1/2 Bath two story home in established Edgewood Subdivision in the heart of NW Cleveland City. Two Owner's Suites with one on the main level which is a newer addition and the other on the 2nd level from when home was originally built. All new carpet throughout, as well as new LVT floor in Sunroom. Main level larger owner's suite is off the Sunroom with 2 separate full baths and a walk in closet. Main level includes Foyer, Living Room with 1st fireplace, Formal Dining Room with Built ins, Kitchen with Breakfast Area, Family Room/Den with 2nd fireplace, Sunroom, with Powder Room and Laundry Closet off main Foyer with Slate floor. Second level has Office with built ins as well as 3 additional bedrooms and 2 additional bathrooms. Largest bedroom is original owners suite with 3rd fireplace, 2 closets, double vanities and shower. Extra parcel purchased by current owners enlarged lot to approximately .64 acres. Pea Gravel driveway and back patio off Sunroom and Garage..**PLEASE NOTE: Days on the Market include time that there were no showings due to estate sale and new carpet and LVT installations as well as touch ups. Active listing and showings started on 9/18/22.
Location
State TN
County Bradley County - 47
Area 0.64
Rooms
Family Room Yes
Other Rooms DenStudy, Sunroom, Family Room, Mstr Bedroom Main Level
Basement Crawl Space
Dining Room Eat-in Kitchen, Formal Dining Area
Interior
Interior Features Walk-In Closet(s), Eat-in Kitchen
Heating Central, Natural Gas, Electric
Cooling Central Cooling, Ceiling Fan(s)
Flooring Laminate, Carpet, Tile, Slate
Fireplaces Number 3
Fireplaces Type Other, Brick, Masonry, Wood Burning
Fireplace Yes
Appliance Dishwasher, Disposal, Microwave
Heat Source Central, Natural Gas, Electric
Exterior
Exterior Feature Windows - Wood, Windows - Insulated, Patio
Parking Features Garage Door Opener, Attached, Main Level
Garage Spaces 2.0
Garage Description Attached, Garage Door Opener, Main Level, Attached
Porch true
Total Parking Spaces 2
Garage Yes
Building
Lot Description Level
Faces Going S on I-75 to exit 25. Turn Right off exit onto Georgetown Rd/25th St. Go to the 6th red light and turn Left onto N Ocoee St. to Left onto Rymer Rd veering Left onto Edgewood Circle. Home on the Right, see Sign in yard.
Sewer Public Sewer
Water Public
Architectural Style Traditional
Structure Type Wood Siding,Brick
Schools
Middle Schools Cleveland
High Schools Cleveland
Others
Restrictions No
Tax ID 042I D 002.00 000
Energy Description Electric, Gas(Natural)
Acceptable Financing Cash, Conventional
Listing Terms Cash, Conventional
Read Less
Want to know what your home might be worth? Contact us for a FREE valuation!

Our team is ready to help you sell your home for the highest possible price ASAP





