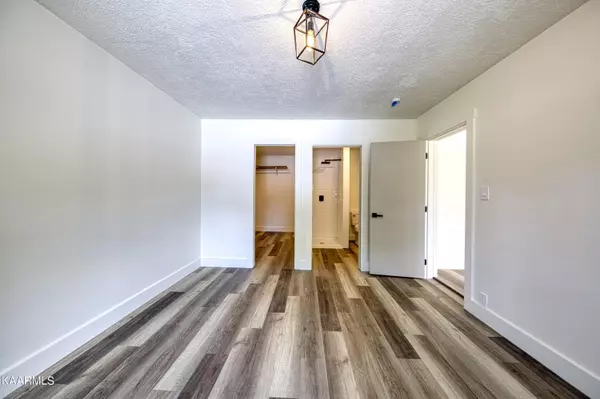$305,000
$329,900
7.5%For more information regarding the value of a property, please contact us for a free consultation.
3200 Sanderson Rd Knoxville, TN 37921
4 Beds
3 Baths
1,627 SqFt
Key Details
Sold Price $305,000
Property Type Single Family Home
Sub Type Residential
Listing Status Sold
Purchase Type For Sale
Square Footage 1,627 sqft
Price per Sqft $187
Subdivision West Haven Village
MLS Listing ID 1197840
Sold Date 09/02/22
Style Contemporary,Traditional
Bedrooms 4
Full Baths 3
Originating Board East Tennessee REALTORS® MLS
Year Built 1955
Lot Size 0.370 Acres
Acres 0.37
Lot Dimensions 105 x 215.9 x IRR
Property Description
Come see this stunning completely remodeled modern farmhouse rancher showcasing an open floor plan. 4 bed (2 on-suites)/3 bath (2 walk-in showers, 1 tub/shower combo), subway tile and vessel sinks. Master suite has expansive walk-in closet with pocket doors. Luxury water/pet proof vinyl flooring. Energy efficient LED recessed lighting throughout. New Energy Star windows. Open chef-inspired kitchen adorned with shipload wall accents, white shaker cabinetry with easy-to-clean concrete countertops. Stunning large island with butcher block top and shiplap accents. High-end stainless appliances. Built-in pantry and refrigerator. Spacious den opens onto new deck offering ideal space for entertaining and relaxing. Big backyard with storage shed. 10 min to Downtown and 4 min to Victor Ashe Park.
Location
State TN
County Knox County - 1
Area 0.37
Rooms
Family Room Yes
Other Rooms Bedroom Main Level, Family Room, Mstr Bedroom Main Level
Basement Crawl Space
Dining Room Eat-in Kitchen
Interior
Interior Features Island in Kitchen, Pantry, Walk-In Closet(s), Eat-in Kitchen
Heating Central, Natural Gas, Electric
Cooling Central Cooling, Ceiling Fan(s)
Flooring Laminate, Vinyl
Fireplaces Type None
Fireplace No
Appliance Dishwasher, Smoke Detector, Self Cleaning Oven, Refrigerator
Heat Source Central, Natural Gas, Electric
Exterior
Exterior Feature Window - Energy Star, Fence - Privacy, Porch - Covered, Deck
Parking Features None
View Other
Garage No
Building
Lot Description Level
Faces I-640 W to L on Western Avenue, L on Sanderson to Home on the R
Sewer Public Sewer
Water Public
Architectural Style Contemporary, Traditional
Additional Building Storage
Structure Type Vinyl Siding,Other,Brick,Block,Frame
Others
Restrictions Yes
Tax ID 093DB026
Energy Description Electric, Gas(Natural)
Read Less
Want to know what your home might be worth? Contact us for a FREE valuation!

Our team is ready to help you sell your home for the highest possible price ASAP





