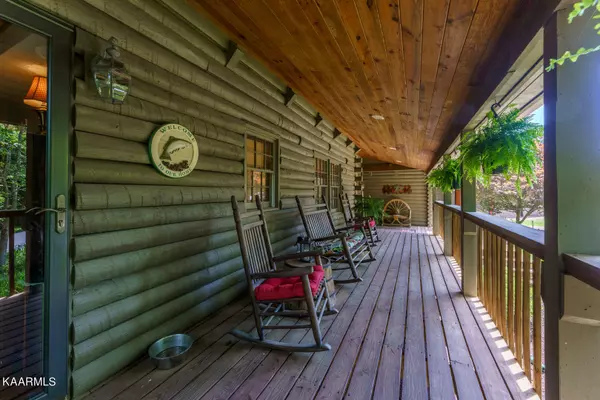$950,000
$1,099,990
13.6%For more information regarding the value of a property, please contact us for a free consultation.
522 Gamble DR Heiskell, TN 37754
4 Beds
4 Baths
4,402 SqFt
Key Details
Sold Price $950,000
Property Type Single Family Home
Sub Type Residential
Listing Status Sold
Purchase Type For Sale
Square Footage 4,402 sqft
Price per Sqft $215
MLS Listing ID 1196080
Sold Date 09/01/22
Style Cottage,Cabin,Log
Bedrooms 4
Full Baths 3
Half Baths 1
Originating Board East Tennessee REALTORS® MLS
Year Built 1977
Lot Size 7.610 Acres
Acres 7.61
Property Description
Beautiful estate home with acreage! A home like this only comes around once in a lifetime:gorgeous massive great room with ceiling high stone gas fireplace, 2 dining rooms (1 with stone fireplace), recently remodeled kitchen with solid surface countertops. Main living area is full of meticulous rustic charm including hand hewed logs and original wide plank pine flooring throughout house. Relax on your front porch rocking chairs overlooking circular driveway with stone columns, mature trees and delightful landscaping and gorgeous mountain views. Luxurious in-ground saltwater pool (new liner) with multiple entertaining areas culminating in custom cedar pergola with massive wood burning fireplace. Over 7.5 acres includes detached office area/workshop garage, large pole barn and attached sheds .Also includes paved parking area for motor coach with power available. Convenient to Knoxville, Oak Ridge and Clinton with low county taxes, this is an unparalleled gem that needs to be seen to believe!
Location
State TN
County Knox County - 1
Area 7.61
Rooms
Other Rooms Basement Rec Room, Addl Living Quarter, Extra Storage
Basement Finished
Dining Room Formal Dining Area
Interior
Interior Features Cathedral Ceiling(s), Pantry, Eat-in Kitchen
Heating Central, Electric
Cooling Central Cooling
Flooring Hardwood
Fireplaces Number 3
Fireplaces Type Stone, Wood Burning, Gas Log
Fireplace Yes
Appliance Dishwasher, Gas Stove, Refrigerator, Microwave
Heat Source Central, Electric
Exterior
Exterior Feature Patio, Pool - Swim (Ingrnd), Porch - Covered, Deck
Parking Features RV Parking, Main Level, Off-Street Parking
Garage Spaces 2.0
Garage Description RV Parking, Main Level, Off-Street Parking
View Mountain View, Country Setting, Wooded
Porch true
Total Parking Spaces 2
Garage Yes
Building
Lot Description Private, Wooded, Level, Rolling Slope
Faces Take Raccoon Valley Road exit from I-75. Head west on Raccoon Valley Road. Turn right ontoGamble Drive to the home on the right.
Sewer Septic Tank
Water Public
Architectural Style Cottage, Cabin, Log
Additional Building Storage, Barn(s), Workshop
Structure Type Log,Frame
Schools
Middle Schools Powell
High Schools Powell
Others
Restrictions No
Tax ID 026 03501
Energy Description Electric
Read Less
Want to know what your home might be worth? Contact us for a FREE valuation!

Our team is ready to help you sell your home for the highest possible price ASAP





