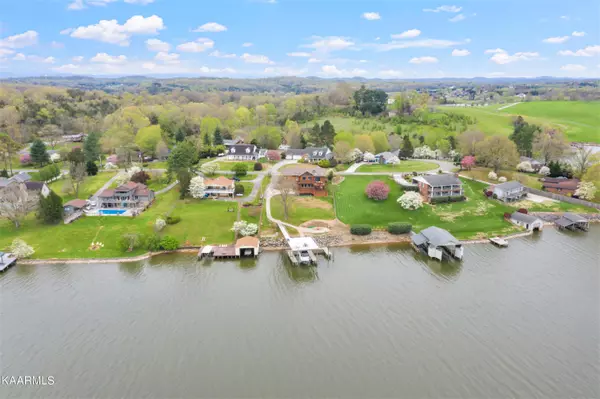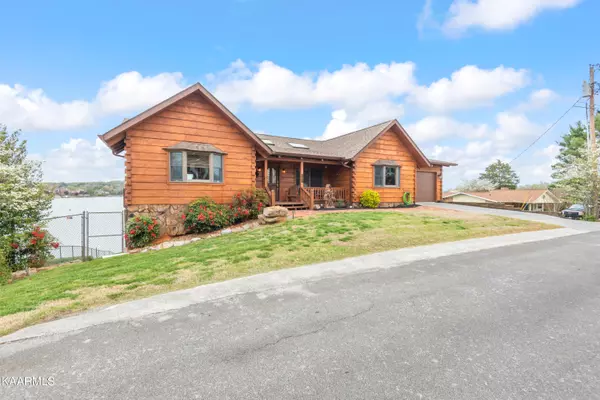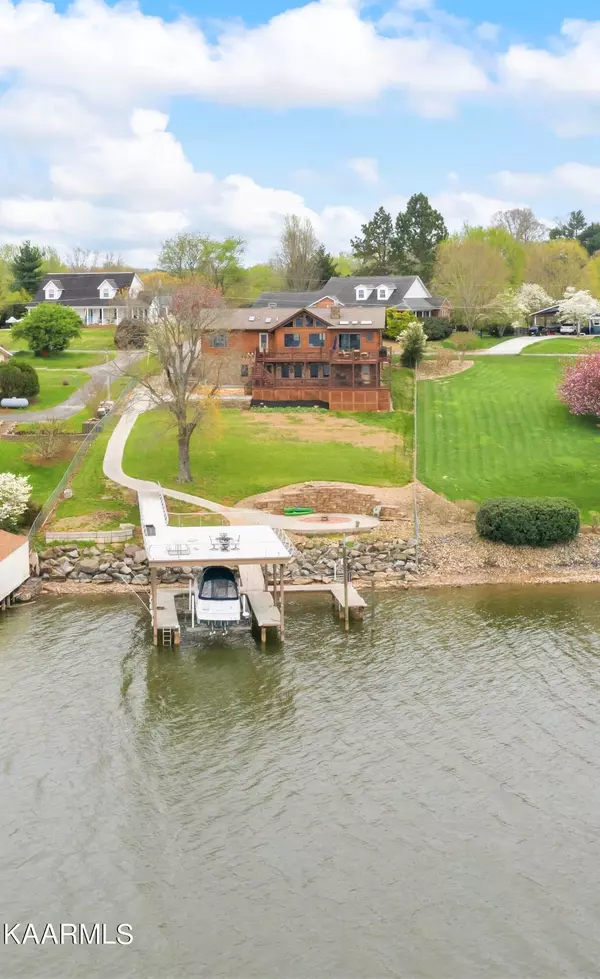$1,500,000
$1,400,000
7.1%For more information regarding the value of a property, please contact us for a free consultation.
3678 Channel DR Louisville, TN 37777
3 Beds
4 Baths
4,023 SqFt
Key Details
Sold Price $1,500,000
Property Type Single Family Home
Sub Type Residential
Listing Status Sold
Purchase Type For Sale
Square Footage 4,023 sqft
Price per Sqft $372
Subdivision Twin Cove Lake Est
MLS Listing ID 1187528
Sold Date 06/10/22
Style Log
Bedrooms 3
Full Baths 4
Originating Board East Tennessee REALTORS® MLS
Year Built 1998
Lot Size 1.000 Acres
Acres 1.0
Property Description
FORT LOUDON LAKEFRONT WOW HOME with the most Spectacular Breathtaking Lake views in East Tennessee. Come home to this remarkable place that evokes tranquility, amazing sunsets, and provides the ultimate in fun and entertainment. You will find this gem tucked away in a private community sitting on approximately 1 acre on the Main Channel.
Features include nearly 4000 square feet of living space, 3 bedrooms, 4 full baths and additional rooms for bedrooms 4 and 5
New Gourmet Kitchen with custom cabinets, Kitchenaid Appliances, Granite countertops, 6 burner gas stove, large pantry, and custom wet-bar. Outside features include a new golf cart pathway to the newer (2017) concrete/steel double deck dock with jet-ski and boat lift and parking for multiple boats. Home also offers 3 bay attached garages and plenty of parking in the back for guests.
Recent improvements include: Refinishing of the home's exterior, Roof replacement in 2019, and newer furnaces. See full list in the home binder.
This custom home is located only minutes from West Knoxville, Maryville, and the Great Smoky Mountains. Private Neighborhood with NO HOA Dues
You will not find a more beautiful and peaceful place to enjoy the lake life than this getaway!!!
Location
State TN
County Blount County - 28
Area 1.0
Rooms
Family Room Yes
Other Rooms Basement Rec Room, LaundryUtility, DenStudy, Sunroom, Addl Living Quarter, Bedroom Main Level, Extra Storage, Great Room, Family Room, Mstr Bedroom Main Level
Basement Finished, Walkout
Dining Room Breakfast Bar, Formal Dining Area
Interior
Interior Features Cathedral Ceiling(s), Island in Kitchen, Pantry, Walk-In Closet(s), Wet Bar, Breakfast Bar
Heating Forced Air, Propane, Zoned, Electric
Cooling Central Cooling, Ceiling Fan(s)
Flooring Carpet, Hardwood, Tile
Fireplaces Number 3
Fireplaces Type Gas, Stone, Gas Log, Other
Fireplace Yes
Window Features Drapes
Appliance Dishwasher, Disposal, Dryer, Gas Stove, Smoke Detector, Self Cleaning Oven, Refrigerator, Microwave, Washer
Heat Source Forced Air, Propane, Zoned, Electric
Laundry true
Exterior
Exterior Feature Windows - Insulated, Fenced - Yard, Patio, Porch - Covered, Prof Landscaped, Deck, Cable Available (TV Only), Balcony, Dock
Parking Features Garage Door Opener, Attached, Basement, Side/Rear Entry, Main Level
Garage Spaces 3.0
Garage Description Attached, SideRear Entry, Basement, Garage Door Opener, Main Level, Attached
View Mountain View, Country Setting, Lake
Porch true
Total Parking Spaces 3
Garage Yes
Building
Lot Description Waterfront Access, Lakefront, Lake Access, Current Dock Permit on File, Irregular Lot, Level, Rolling Slope
Faces Pellissippi Parkway to (R) Topside Rd. (R) Louisville Rd (R) Old Lowes Ferry to stop sign and turn (R) . (L) Haven Hill (L) Channel Dr. to house on R. SOP
Sewer Septic Tank, Perc Test On File
Water Public
Architectural Style Log
Additional Building Boat - House
Structure Type Stone,Log,Brick,Steel Siding
Others
Restrictions No
Tax ID 015H A 010.00
Energy Description Electric, Propane
Acceptable Financing New Loan, Cash, Conventional
Listing Terms New Loan, Cash, Conventional
Read Less
Want to know what your home might be worth? Contact us for a FREE valuation!

Our team is ready to help you sell your home for the highest possible price ASAP





