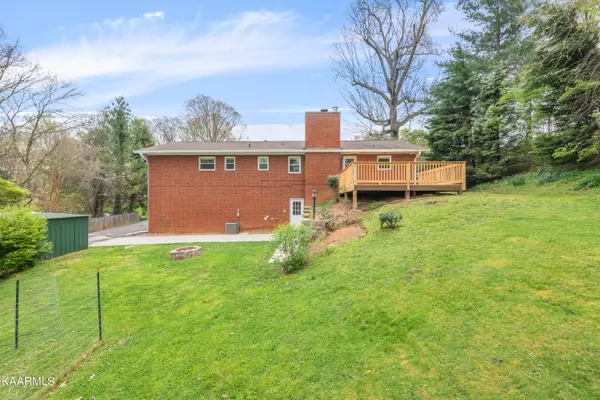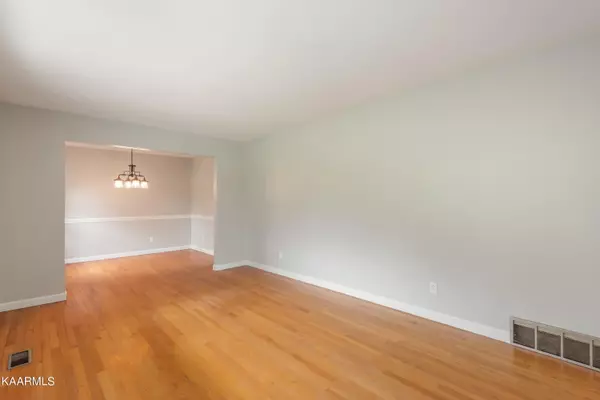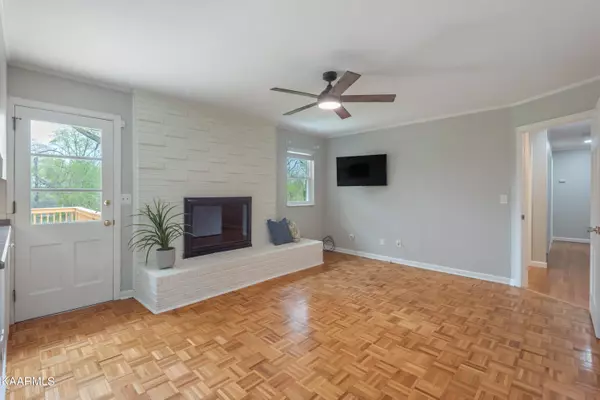$460,000
$435,000
5.7%For more information regarding the value of a property, please contact us for a free consultation.
229 Norfolk DR Knoxville, TN 37922
3 Beds
3 Baths
2,610 SqFt
Key Details
Sold Price $460,000
Property Type Single Family Home
Sub Type Residential
Listing Status Sold
Purchase Type For Sale
Square Footage 2,610 sqft
Price per Sqft $176
Subdivision Sevenoaks Unit 4
MLS Listing ID 1187244
Sold Date 06/01/22
Style Traditional
Bedrooms 3
Full Baths 3
HOA Fees $5/ann
Originating Board East Tennessee REALTORS® MLS
Year Built 1965
Lot Size 0.700 Acres
Acres 0.7
Property Description
Welcome home to Seven Oaks! This four-sided brick rancher is packed with many features while boasting a highly desirable West Knoxville location. Hardwood floors in the main living area, complete with brick fireplace. Bright kitchen with large windows, white cabinetry, solid surface counters, and breakfast nook. Main level owner's suite complete with upgraded master bath boasting a marble vanity and new floors. Spacious living continues in the finished basement, also featuring a fireplace and easy access to the backyard. Huge back deck overlooking the private and serene backyard- perfect for summer entertaining. This is the perfect home for those wanting more space, while still being in the heart of it all. Extra room with closet in BSMT (No window). Come make Norfolk home today!
Location
State TN
County Knox County - 1
Area 0.7
Rooms
Family Room Yes
Other Rooms Basement Rec Room, LaundryUtility, Bedroom Main Level, Extra Storage, Family Room, Mstr Bedroom Main Level
Basement Finished
Dining Room Eat-in Kitchen, Formal Dining Area
Interior
Interior Features Pantry, Walk-In Closet(s), Eat-in Kitchen
Heating Central, Natural Gas, Electric
Cooling Central Cooling
Flooring Carpet, Hardwood, Parquet, Vinyl, Tile, Slate
Fireplaces Number 2
Fireplaces Type Brick, Wood Burning
Fireplace Yes
Appliance Dishwasher, Disposal, Smoke Detector, Self Cleaning Oven, Security Alarm, Refrigerator
Heat Source Central, Natural Gas, Electric
Laundry true
Exterior
Exterior Feature Windows - Aluminum, Windows - Storm, Fence - Wood, Fenced - Yard, Patio, Porch - Covered, Porch - Screened, Prof Landscaped, Cable Available (TV Only), Doors - Storm
Parking Features Garage Door Opener, Attached, Basement
Garage Spaces 2.0
Garage Description Attached, Basement, Garage Door Opener, Attached
View Other
Porch true
Total Parking Spaces 2
Garage Yes
Building
Lot Description Wooded, Irregular Lot, Rolling Slope
Faces Head west on Kingston Pike. Turn left onto Essex Dr. Turn left to stay on Essex Dr. Turn left onto Norfolk Dr. Destination will be on your right.
Sewer Public Sewer
Water Public
Architectural Style Traditional
Additional Building Workshop
Structure Type Brick
Schools
Middle Schools West Valley
High Schools Bearden
Others
Restrictions Yes
Tax ID 132GC010
Energy Description Electric, Gas(Natural)
Read Less
Want to know what your home might be worth? Contact us for a FREE valuation!

Our team is ready to help you sell your home for the highest possible price ASAP





