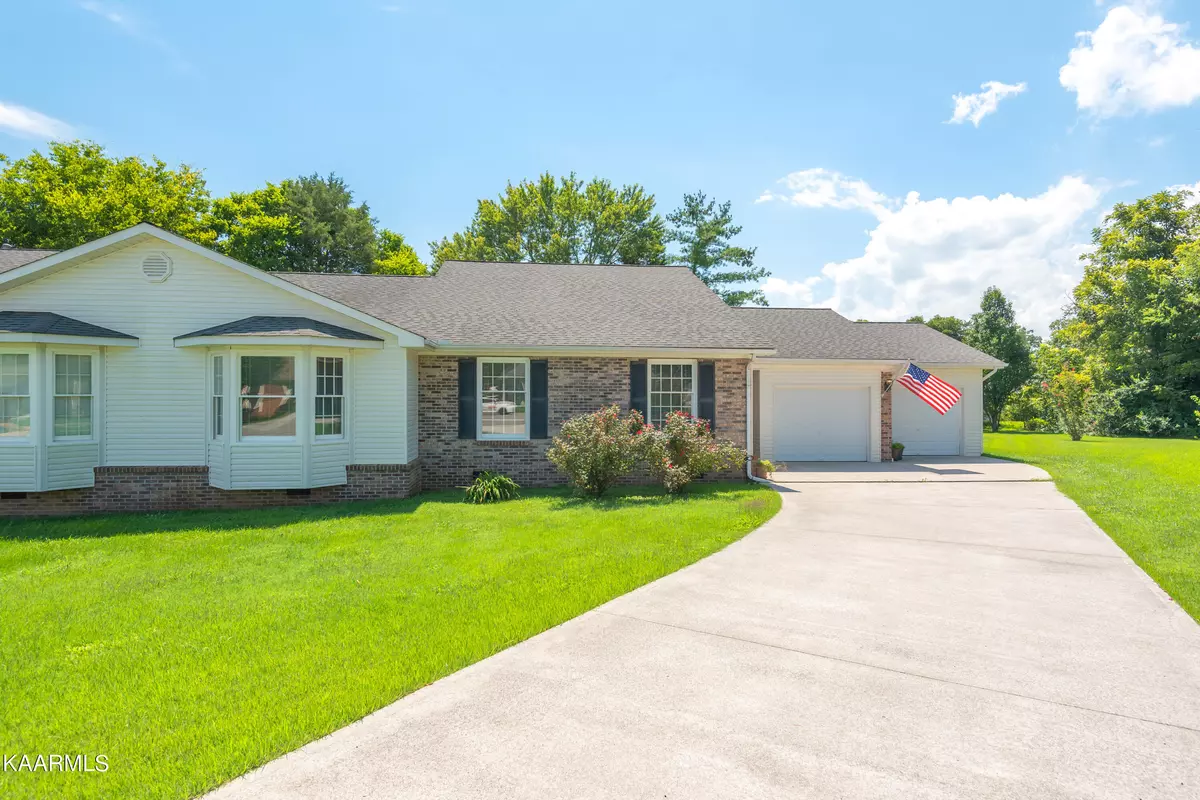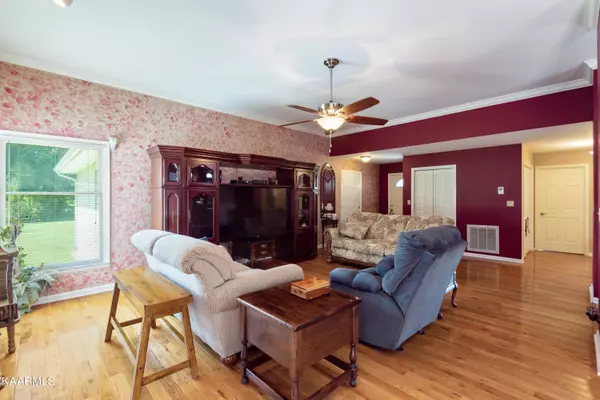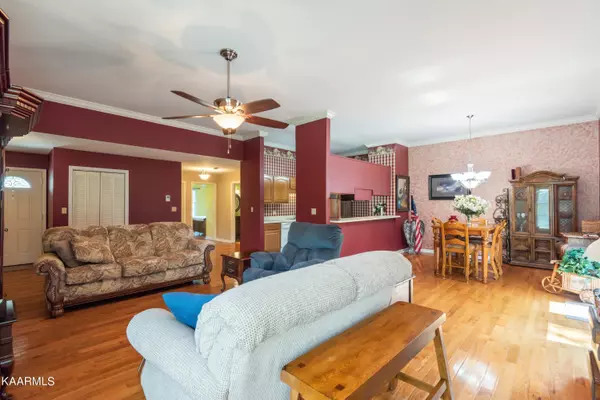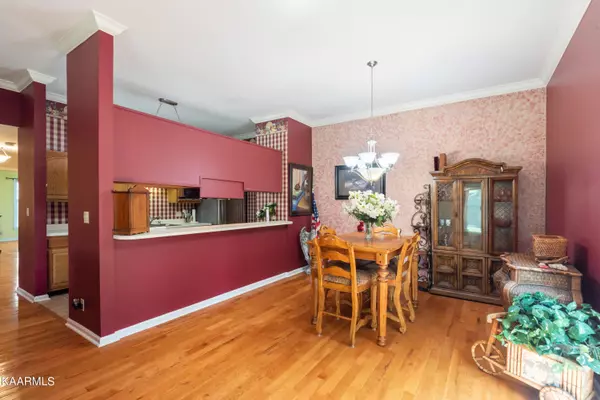$309,500
$309,500
For more information regarding the value of a property, please contact us for a free consultation.
13 Breakers CT Clinton, TN 37716
3 Beds
2 Baths
1,850 SqFt
Key Details
Sold Price $309,500
Property Type Single Family Home
Sub Type Residential
Listing Status Sold
Purchase Type For Sale
Square Footage 1,850 sqft
Price per Sqft $167
Subdivision Mariner Point Unit 4
MLS Listing ID 1202646
Sold Date 09/30/22
Style Contemporary
Bedrooms 3
Full Baths 2
HOA Fees $28/ann
Originating Board East Tennessee REALTORS® MLS
Year Built 1988
Lot Size 7,840 Sqft
Acres 0.18
Lot Dimensions 29x128x100x138
Property Description
One level townhome on level lot in desired subdivision in Clinton. Brick and Vinyl home with attached 2 bay garage in cul-de-sac. Open floor plan with 9 foot ceiling and hardwood flooring. Great room with gas log fireplace and crown molding. Nice sized dining area and galley kitchen with plenty of cabinets. The master bedroom is very spacious with a bay window and a walk in closet. The attached bath features double vanity, a whirlpool tub, and step in shower. The home also has 2 guest bedrooms and a guest bath with updated vanity. Step outside to a back deck and a level back yard. A large 2 bay garage provides some extra storage area too. The annual fee provides for lawn cutting. Great location between Oak Ridge & Clinton.
Location
State TN
County Anderson County - 30
Area 0.18
Rooms
Other Rooms Bedroom Main Level, Great Room, Mstr Bedroom Main Level
Basement Crawl Space
Interior
Interior Features Pantry, Walk-In Closet(s)
Heating Central, Heat Pump, Natural Gas, Electric
Cooling Central Cooling, Ceiling Fan(s)
Flooring Hardwood, Tile
Fireplaces Number 1
Fireplaces Type Gas Log
Fireplace Yes
Appliance Dishwasher, Disposal, Dryer, Smoke Detector, Refrigerator, Microwave, Washer
Heat Source Central, Heat Pump, Natural Gas, Electric
Exterior
Exterior Feature Windows - Insulated, Deck, Cable Available (TV Only)
Parking Features Garage Door Opener, Attached, Main Level
Garage Spaces 2.0
Garage Description Attached, Garage Door Opener, Main Level, Attached
Total Parking Spaces 2
Garage Yes
Building
Lot Description Cul-De-Sac, Level
Faces From Knox: Pellissippi Parkway (162) from Knoxville North to Oak Ridge. After crossing Solway bridge bear right onto Edgemore Rd. Turn left on Melton Lake Dr. Right on Oak Ridge Turnpike / Hwy 61 and go 3.5 miles to a right on Mariners Point Dr. This road circles so go 3/10 mile and turn right on Mariners Point Dr. Turn right on Breakers Ct. Home in cul-de-sac on left. From Clinton: Take Hwy 61 toward Oak Ridge. Turn left on Mariners Point Dr. (Mariner's Point circles so go 3/10 mile and turn right on Mariners Point Dr. Turn Right on Breakers Ct. Home in cul-de-sac on left.
Sewer Public Sewer
Water Public
Architectural Style Contemporary
Structure Type Vinyl Siding,Brick,Frame
Others
HOA Fee Include Grounds Maintenance
Restrictions Yes
Tax ID 081M D 013.00
Energy Description Electric, Gas(Natural)
Acceptable Financing Cash, Conventional
Listing Terms Cash, Conventional
Read Less
Want to know what your home might be worth? Contact us for a FREE valuation!

Our team is ready to help you sell your home for the highest possible price ASAP





