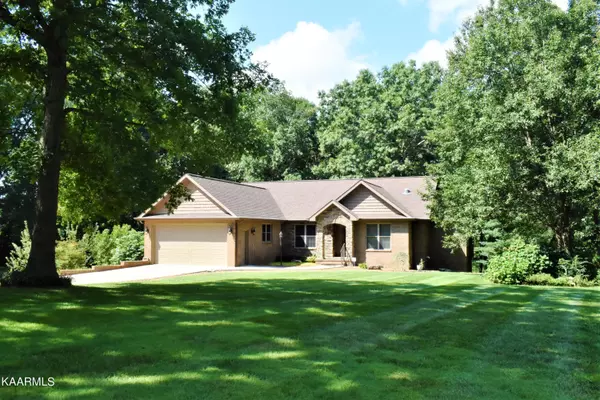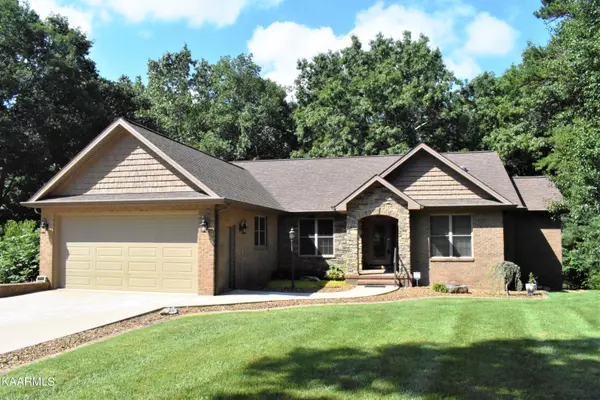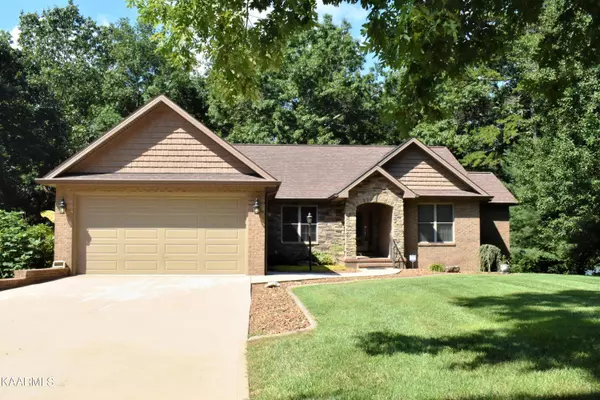$643,500
$645,000
0.2%For more information regarding the value of a property, please contact us for a free consultation.
230 Iron Wood CIR Crossville, TN 38571
3 Beds
4 Baths
2,484 SqFt
Key Details
Sold Price $643,500
Property Type Single Family Home
Sub Type Residential
Listing Status Sold
Purchase Type For Sale
Square Footage 2,484 sqft
Price per Sqft $259
Subdivision Deer Creek
MLS Listing ID 1201563
Sold Date 10/03/22
Style Traditional
Bedrooms 3
Full Baths 3
Half Baths 1
HOA Fees $29/ann
Originating Board East Tennessee REALTORS® MLS
Year Built 2015
Lot Size 1.330 Acres
Acres 1.33
Lot Dimensions 90x270.5 Irr
Property Description
LOOKING FOR LAKEFRONT LIVING? Amazing lakefront Ronnie Wyatt custom-built home on 1.33 level landscaped acres with many architectural features.
Meandering driveway leads to this move-in ready home. Entrance to great room with access to large 24' screened in porch, lake views. Light and bright gourmet eat in kitchen with an island and an abundance of cabinets. Sunroom with more lake views. Spacious utility room with half bath. Master bathroom with lake views. Ensuite bathroom and walk in closet. Guest bedroom and guest bathroom. Bedroom 3/Den, Study is spacious with closet, French doors. The lower level provides a large multipurpose room with access to a 4-car garage/ workshop with heat/air. THIS HOME & SETTING IS SPECTACULAR. THE ADDITIONAL ATTACHED 4-CAR GARAGE/WORKSHOP IS A REAL BONUS.
Location
State TN
County Cumberland County - 34
Area 1.33
Rooms
Other Rooms Basement Rec Room, LaundryUtility, DenStudy, Sunroom, Workshop, Bedroom Main Level, Extra Storage, Great Room, Mstr Bedroom Main Level
Basement Finished
Dining Room Eat-in Kitchen
Interior
Interior Features Cathedral Ceiling(s), Island in Kitchen, Walk-In Closet(s), Eat-in Kitchen
Heating Central, Electric
Cooling Central Cooling
Flooring Hardwood, Tile
Fireplaces Number 1
Fireplaces Type Electric, Stone
Fireplace Yes
Appliance Dishwasher, Disposal, Tankless Wtr Htr, Refrigerator, Microwave
Heat Source Central, Electric
Laundry true
Exterior
Exterior Feature Windows - Insulated, Porch - Screened, Prof Landscaped, Dock
Parking Features Attached
Garage Spaces 6.0
Garage Description Attached, Attached
Pool true
Amenities Available Pool, Tennis Court(s)
View Lake
Total Parking Spaces 6
Garage Yes
Building
Lot Description Lakefront, Level
Faces From I-40 exit 320 north on Genesis Road, left at first light, right on Deer Creek Drive, right on Racquet Club Lane, right on Iron Wood Circle. Property on right.
Sewer Septic Tank, Perc Test On File
Water Public
Architectural Style Traditional
Structure Type Stone,Vinyl Siding,Brick,Frame
Others
Restrictions Yes
Tax ID 074N C 024.00
Energy Description Electric
Acceptable Financing Cash, Conventional
Listing Terms Cash, Conventional
Read Less
Want to know what your home might be worth? Contact us for a FREE valuation!

Our team is ready to help you sell your home for the highest possible price ASAP





