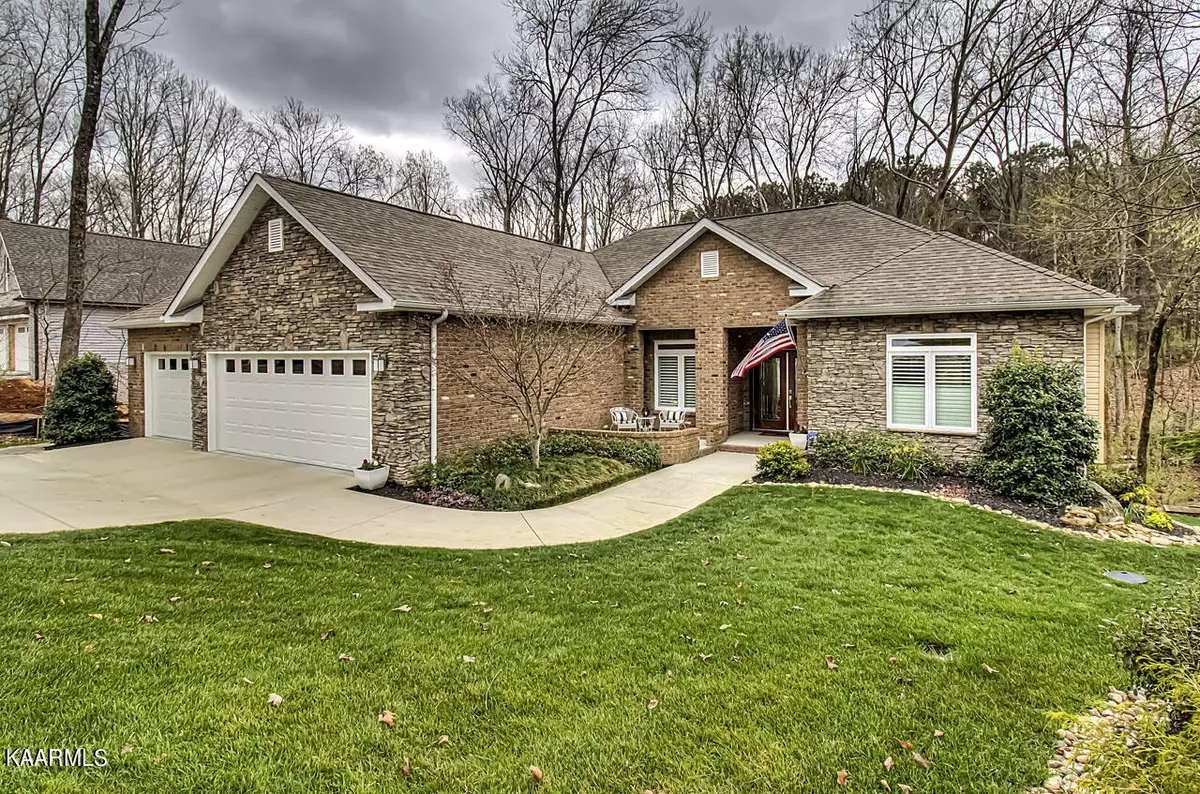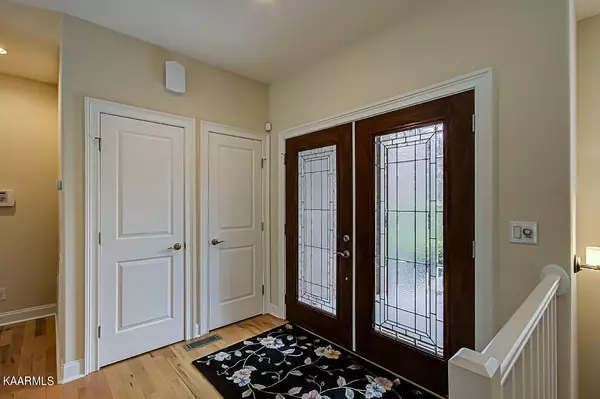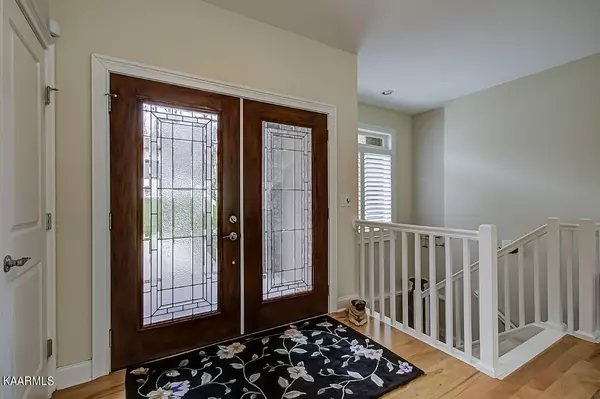$688,500
$675,000
2.0%For more information regarding the value of a property, please contact us for a free consultation.
131 Kawga WAY Loudon, TN 37774
4 Beds
3 Baths
2,872 SqFt
Key Details
Sold Price $688,500
Property Type Single Family Home
Sub Type Residential
Listing Status Sold
Purchase Type For Sale
Square Footage 2,872 sqft
Price per Sqft $239
Subdivision Chota Hills
MLS Listing ID 1185403
Sold Date 05/31/22
Style Traditional
Bedrooms 4
Full Baths 3
HOA Fees $153/mo
Originating Board East Tennessee REALTORS® MLS
Year Built 2012
Lot Size 10,454 Sqft
Acres 0.24
Lot Dimensions 100x102x103x104
Property Description
One of a kind custom home, MODERN FINISHES. 3 Car Garage Maple hardwood floors, split bedroom open floor plan with an amazing backyard Oasis. Beautiful front doors open to a spacious modern great room (trey ceiling) with views straight out to the wooded backyard, adjacent dining area & kitchen w/bar height granite counter. Kitchen has under counter wine frig, ss appliances, tile back splash, pantry and granite counters. Master has trey ceiling, large sitting area accesses the deck, dual vanity, jetted tub, large tiled shower and W/C. Main level deck has composite decking & glass panel railing. two more bedrooms on the main level and full bath. LL level boasts family room w/wet bar and mini fridge. extra storage, irrigation. Built by BR2, poured wall foundation. All appliances convey.
Location
State TN
County Loudon County - 32
Area 0.24
Rooms
Other Rooms LaundryUtility, Bedroom Main Level, Great Room, Mstr Bedroom Main Level, Split Bedroom
Basement Finished
Interior
Interior Features Pantry, Walk-In Closet(s), Wet Bar, Eat-in Kitchen
Heating Heat Pump, Propane, Electric
Cooling Central Cooling, Ceiling Fan(s)
Flooring Carpet, Hardwood, Tile
Fireplaces Number 1
Fireplaces Type Gas Log
Fireplace Yes
Appliance Dishwasher, Disposal, Dryer, Smoke Detector, Self Cleaning Oven, Security Alarm, Refrigerator, Microwave, Washer
Heat Source Heat Pump, Propane, Electric
Laundry true
Exterior
Exterior Feature Windows - Vinyl, Windows - Insulated, Patio, Porch - Covered, Prof Landscaped, Deck
Parking Features Garage Door Opener, Attached, Main Level
Garage Spaces 3.0
Garage Description Attached, Garage Door Opener, Main Level, Attached
Pool true
Amenities Available Golf Course, Playground, Recreation Facilities, Pool, Tennis Court(s)
View Wooded
Porch true
Total Parking Spaces 3
Garage Yes
Building
Lot Description Wooded, Golf Community
Faces Hwy 444 (Tellico Pkwy heading south right on Chota Rd at redlight. Right on Ootsima Way, right on Kawga Way
Sewer Public Sewer
Water Public
Architectural Style Traditional
Structure Type Stone,Vinyl Siding,Brick,Frame
Schools
Middle Schools Fort Loudoun
High Schools Loudon
Others
Restrictions Yes
Tax ID 058D C 024.00
Energy Description Electric, Propane
Acceptable Financing Cash, Conventional
Listing Terms Cash, Conventional
Read Less
Want to know what your home might be worth? Contact us for a FREE valuation!

Our team is ready to help you sell your home for the highest possible price ASAP





