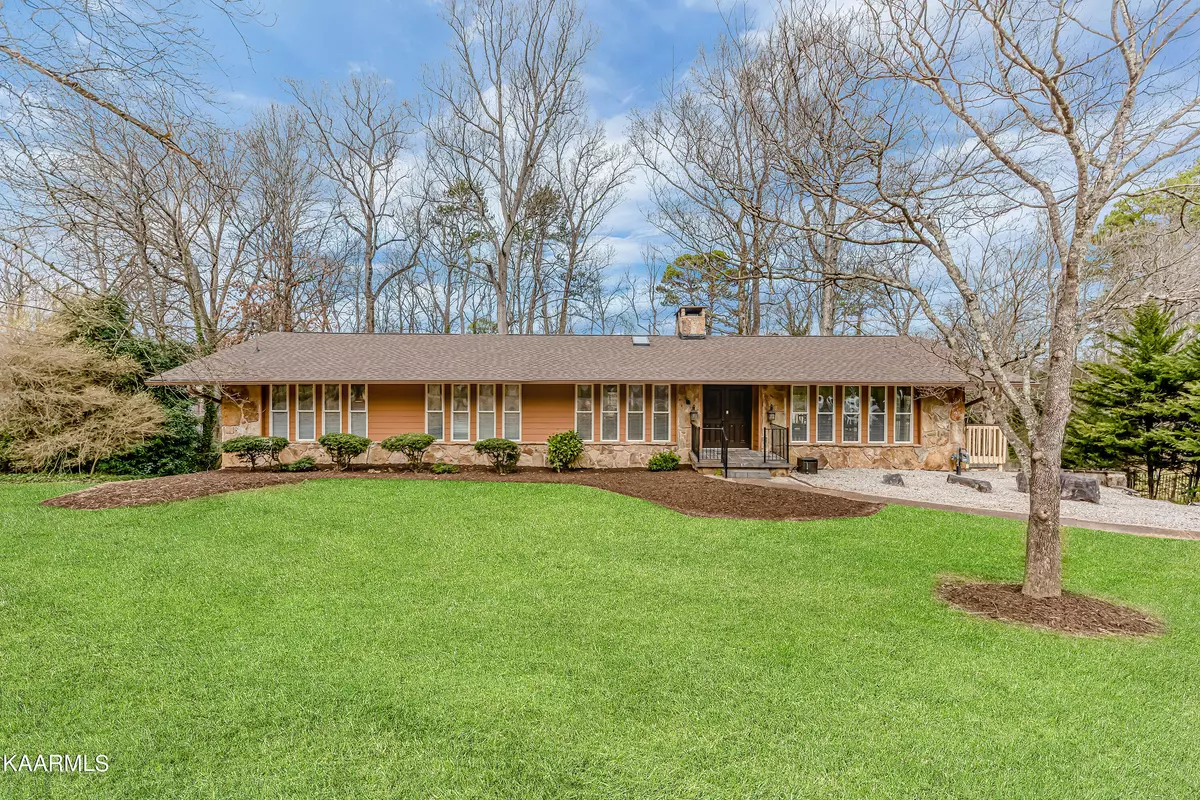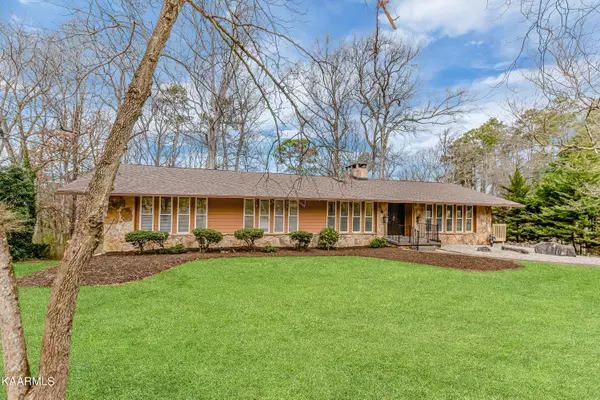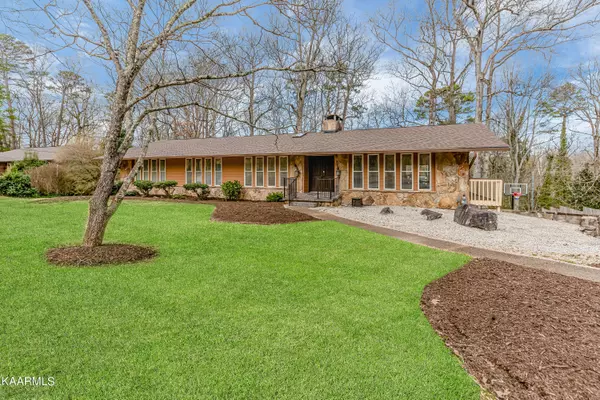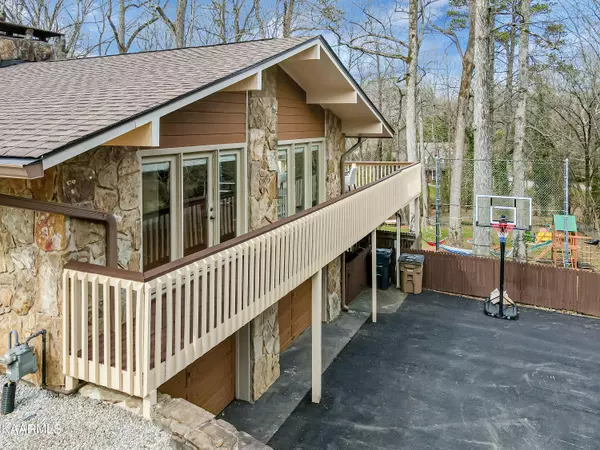$835,000
$825,000
1.2%For more information regarding the value of a property, please contact us for a free consultation.
7109 Merrick DR Knoxville, TN 37919
6 Beds
4 Baths
5,543 SqFt
Key Details
Sold Price $835,000
Property Type Single Family Home
Sub Type Residential
Listing Status Sold
Purchase Type For Sale
Square Footage 5,543 sqft
Price per Sqft $150
Subdivision Hickory Hills
MLS Listing ID 1181538
Sold Date 04/11/22
Style Contemporary,Traditional
Bedrooms 6
Full Baths 4
Originating Board East Tennessee REALTORS® MLS
Year Built 1972
Lot Size 0.790 Acres
Acres 0.79
Property Description
Completely renovated 6BR/4BA basement rancher in the prime location of Rocky Hill! This home features upgrades inside & out including a $12K RainSoft whole-house water filtration & air treatment system, refreshed interior paint, removal of all popcorn ceilings, updated kitchen with new dishwasher, new lighting fixtures/ceiling fans, updated bathrooms, en suite master modification, new LVP flooring on lower level, & new fireplace mantels. Outside updates include 1400+ sq ft of rebuilt/repainted decks, repaved driveway, new roof & gutter system, tree/stump removal & pruning of all existing/remaining trees, refreshed landscaping, improved fencing w/gate accesses, & 100-foot zip-line! A beautiful home, conveniently located near Morrell/Northshore/Westland/I-40 and ready for its new owner!
Location
State TN
County Knox County - 1
Area 0.79
Rooms
Family Room Yes
Other Rooms Basement Rec Room, LaundryUtility, DenStudy, Sunroom, Addl Living Quarter, Bedroom Main Level, Extra Storage, Family Room, Mstr Bedroom Main Level
Basement Finished, Walkout
Dining Room Breakfast Bar, Eat-in Kitchen, Formal Dining Area
Interior
Interior Features Cathedral Ceiling(s), Island in Kitchen, Pantry, Walk-In Closet(s), Breakfast Bar, Eat-in Kitchen
Heating Central, Heat Pump, Natural Gas, Electric
Cooling Central Cooling, Ceiling Fan(s)
Flooring Hardwood, Vinyl, Tile
Fireplaces Number 2
Fireplaces Type Other, Stone, Gas Log
Fireplace Yes
Window Features Drapes
Appliance Dishwasher, Disposal, Smoke Detector, Refrigerator
Heat Source Central, Heat Pump, Natural Gas, Electric
Laundry true
Exterior
Exterior Feature Windows - Vinyl, Windows - Insulated, Fence - Privacy, Fence - Wood, Fenced - Yard, Prof Landscaped, Fence - Chain, Deck, Cable Available (TV Only)
Parking Features Garage Door Opener, Attached, Basement, Side/Rear Entry, Off-Street Parking
Garage Spaces 2.0
Garage Description Attached, SideRear Entry, Basement, Garage Door Opener, Off-Street Parking, Attached
View Wooded
Total Parking Spaces 2
Garage Yes
Building
Lot Description Private, Wooded, Irregular Lot, Rolling Slope
Faces From Morrell turn left on Nubbin Ridge Drive, turn right on Shadyland Drive, turn right onto Merrick Drive, Property is on the right
Sewer Public Sewer
Water Public
Architectural Style Contemporary, Traditional
Structure Type Stone,Wood Siding,Block,Frame,Brick
Schools
Middle Schools Bearden
High Schools West
Others
Restrictions Yes
Tax ID 133DB006
Energy Description Electric, Gas(Natural)
Read Less
Want to know what your home might be worth? Contact us for a FREE valuation!

Our team is ready to help you sell your home for the highest possible price ASAP





