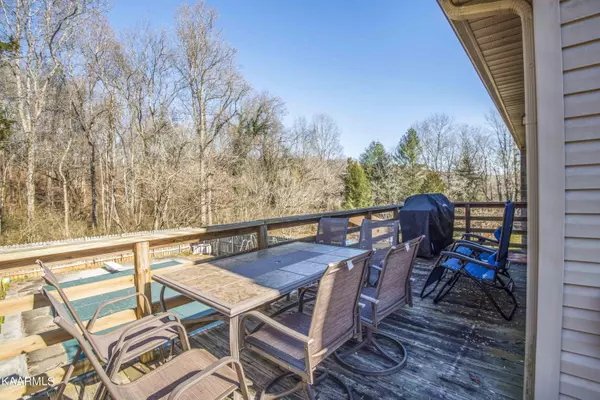$235,000
$235,000
For more information regarding the value of a property, please contact us for a free consultation.
130 Charles PL Harriman, TN 37748
3 Beds
2 Baths
1,352 SqFt
Key Details
Sold Price $235,000
Property Type Single Family Home
Sub Type Residential
Listing Status Sold
Purchase Type For Sale
Square Footage 1,352 sqft
Price per Sqft $173
Subdivision Midtown Heights
MLS Listing ID 1178758
Sold Date 03/24/22
Style Contemporary,Traditional
Bedrooms 3
Full Baths 2
Originating Board East Tennessee REALTORS® MLS
Year Built 1975
Lot Size 0.420 Acres
Acres 0.42
Lot Dimensions 100x175
Property Description
MOTIVATED SELLER... Charming home located in desired Midtown location. Renovated throughout with newer roof, kitchen and bathroom remodel, LPV waterproof floors, finished basement, currently being used as in-laws suite with outdoor access, 1 car garage and so much more. Large fenced back yard and did I mention an IN-GROUND POOL! So many features that you don't want to miss.
Location
State TN
County Roane County - 31
Area 0.42
Rooms
Family Room Yes
Other Rooms Basement Rec Room, LaundryUtility, Workshop, Addl Living Quarter, Bedroom Main Level, Family Room, Mstr Bedroom Main Level
Basement Finished, Partially Finished, Plumbed
Dining Room Eat-in Kitchen
Interior
Interior Features Eat-in Kitchen
Heating Central, Natural Gas
Cooling Central Cooling, Ceiling Fan(s)
Flooring Laminate, Vinyl, Tile
Fireplaces Type None
Fireplace No
Appliance Dishwasher, Self Cleaning Oven, Refrigerator, Microwave
Heat Source Central, Natural Gas
Laundry true
Exterior
Exterior Feature Windows - Vinyl, Fence - Wood, Fenced - Yard, Pool - Swim (Ingrnd), Deck
Parking Features Attached, Basement
Garage Spaces 1.0
Garage Description Attached, Basement, Attached
View Wooded
Total Parking Spaces 1
Garage Yes
Building
Lot Description Cul-De-Sac, Wooded
Faces Hwy 70 W, L on Bluff rd, R on Brown Ellis up hill to stop sign. R at stop sign. Straight thru next stop sign onto Charles Place. Home on Right
Sewer Septic Tank
Water Public
Architectural Style Contemporary, Traditional
Structure Type Vinyl Siding,Frame
Others
Restrictions No
Tax ID 057C H 002.00 000
Energy Description Gas(Natural)
Read Less
Want to know what your home might be worth? Contact us for a FREE valuation!

Our team is ready to help you sell your home for the highest possible price ASAP





