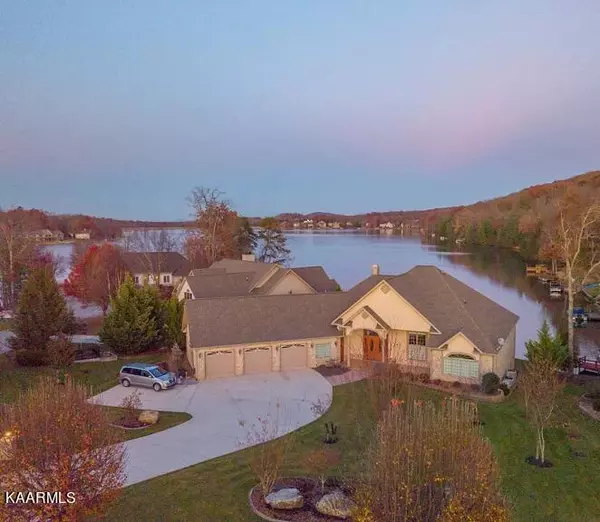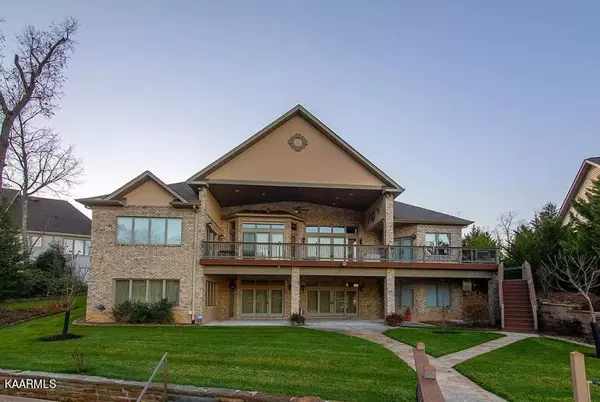$1,300,000
$1,300,000
For more information regarding the value of a property, please contact us for a free consultation.
202 Markham Lane LN Crossville, TN 38558
4 Beds
5 Baths
5,850 SqFt
Key Details
Sold Price $1,300,000
Property Type Single Family Home
Sub Type Residential
Listing Status Sold
Purchase Type For Sale
Square Footage 5,850 sqft
Price per Sqft $222
Subdivision North Hampton
MLS Listing ID 1178544
Sold Date 03/04/22
Style Traditional
Bedrooms 4
Full Baths 4
Half Baths 1
HOA Fees $106/mo
Originating Board East Tennessee REALTORS® MLS
Year Built 2011
Lot Size 0.530 Acres
Acres 0.53
Lot Dimensions 187.44 X 173.08 IRR
Property Description
Exquisite estate on Dartmoor Lake! This manor has been meticulously cared for & maintained and it shows. Custom designed & built, this main-level living masterpiece boasts an open floorplan, a Master suite built for Views Views Views, breathtaking views of the lake from almost every Andersen window in the home, large Trex decking balcony to enjoy the lake breeze & listen to the whole home sound system while cooking on a gas grill, and a lower level recreation room made of dreams. Mechanically speaking, this home also has it all! Two duel-fuel CH&A units, 2 water heaters w/ circulator for immediate hot water, ICF poured foundation walls, smart thermostat & more! Please see the extras sheet in documents & watch the video walk-through for Even More! More... 3-D tour: https://bit.ly/33HQa0N
Location
State TN
County Cumberland County - 34
Area 0.53
Rooms
Family Room Yes
Other Rooms LaundryUtility, DenStudy, Workshop, Bedroom Main Level, Great Room, Family Room, Mstr Bedroom Main Level, Split Bedroom
Basement Finished, Other
Interior
Interior Features Cathedral Ceiling(s), Dry Bar, Island in Kitchen, Pantry, Walk-In Closet(s)
Heating Central, Forced Air, Heat Pump, Propane, Zoned, Electric
Cooling Central Cooling, Ceiling Fan(s), Zoned
Flooring Carpet, Tile
Fireplaces Number 1
Fireplaces Type Brick, Ventless, Gas Log
Fireplace Yes
Appliance Backup Generator, Dishwasher, Disposal, Self Cleaning Oven, Refrigerator, Microwave
Heat Source Central, Forced Air, Heat Pump, Propane, Zoned, Electric
Laundry true
Exterior
Exterior Feature Window - Energy Star, Porch - Covered, Prof Landscaped, Deck, Cable Available (TV Only), Dock
Parking Features Garage Door Opener, Attached, Side/Rear Entry, Off-Street Parking, Other
Garage Spaces 3.0
Garage Description Attached, SideRear Entry, Garage Door Opener, Off-Street Parking, Other, Attached
Pool true
Amenities Available Clubhouse, Golf Course, Security, Pool, Tennis Court(s)
View Mountain View, Lake
Total Parking Spaces 3
Garage Yes
Building
Lot Description Waterfront Access, Private, Lakefront, Lake Access, Golf Community, Level
Faces From Crossville, take Peavine Rd. headed towards Fairfield Glade, then turn Left onto Catoosa Blvd., Left onto Rotherham Dr., & Left onto Markham Dr. Home will be on the Right. Sign on property
Sewer Public Sewer
Water Public
Architectural Style Traditional
Structure Type Brick,Frame,Other
Schools
High Schools Stone Memorial
Others
Restrictions Yes
Tax ID 065D C 025.02 000
Energy Description Electric, Propane
Read Less
Want to know what your home might be worth? Contact us for a FREE valuation!

Our team is ready to help you sell your home for the highest possible price ASAP





