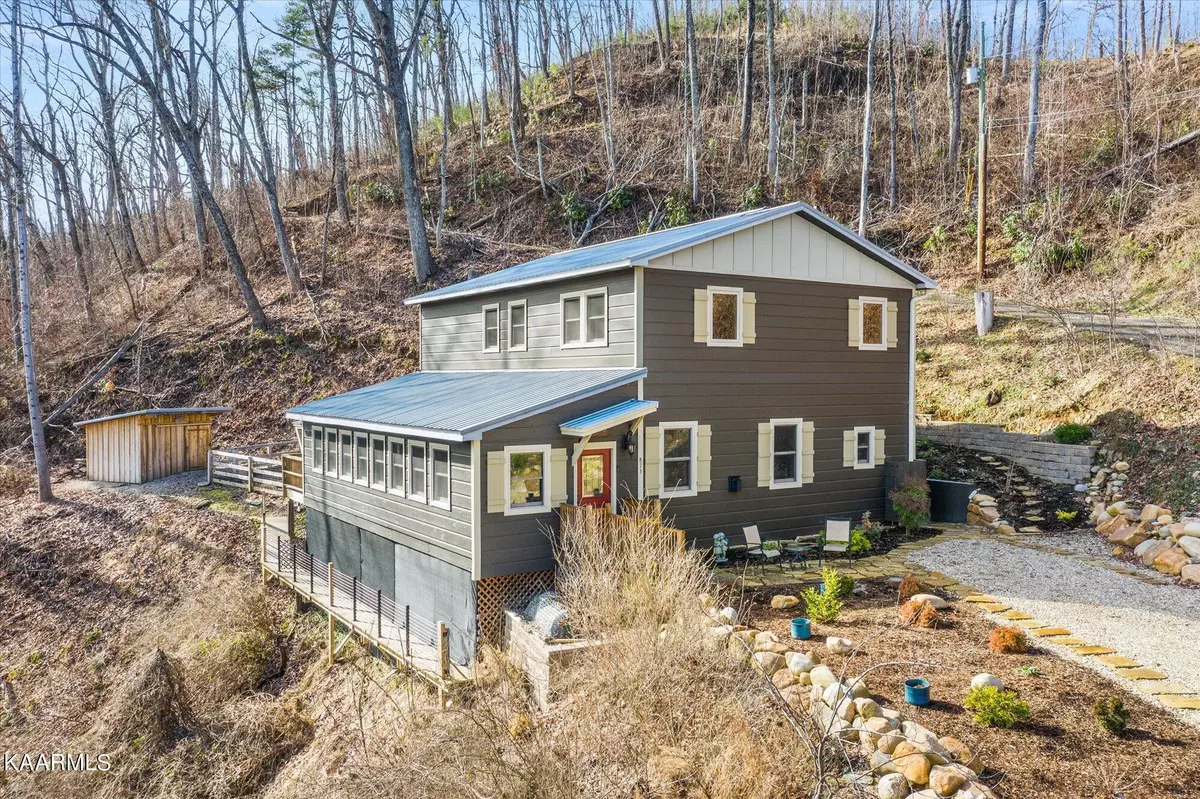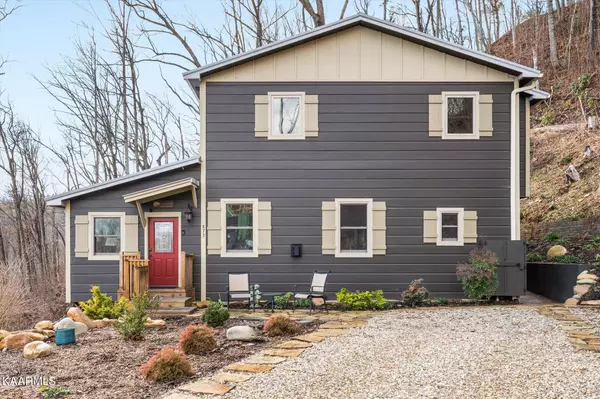$1,250,000
$1,200,000
4.2%For more information regarding the value of a property, please contact us for a free consultation.
873 Highland Rd Gatlinburg, TN 37738
4 Beds
4 Baths
3,012 SqFt
Key Details
Sold Price $1,250,000
Property Type Single Family Home
Sub Type Residential
Listing Status Sold
Purchase Type For Sale
Square Footage 3,012 sqft
Price per Sqft $415
Subdivision Savage Gardens
MLS Listing ID 1177951
Sold Date 03/01/22
Style Cabin
Bedrooms 4
Full Baths 3
Half Baths 1
Originating Board East Tennessee REALTORS® MLS
Year Built 2018
Lot Size 0.860 Acres
Acres 0.86
Property Sub-Type Residential
Property Description
Rare Find! Located just .5 mile from the downtown Gatlinburg strip, this custom built, 4 bedroom, 3.5 bath cabin boasts over 3,000 sq.ft. of luxury living space and sits on .86 acres with a year-round view! Enter into the oversized sunroom, where a multitude of windows provides plenty of sunlight that seemingly brings the outdoors in. Step through the double french doors and into the spacious, open living area with 9 ft. ceilings. From the lustrous wood planked walls and ceiling, to the stacked stone gas fireplace, no detail was overlooked. In addition to the open dining area, the kitchen provides additional bar seating. The kitchen itself is a chef's dream with gleaming granite countertops, a gas range and an abundance of cabinet storage. 2 of the home's 4 bedrooms are primary suites with en-suite bathrooms, complete with granite countertops, custom tiled showers and glass doors. The side deck steps down to a wooden and wire fenced area and leads to an outbuilding for additional storage. The exterior has been professionally landscaped with custom stone retaining walls, boulders, evergreens and perennials.
Location
State TN
County Sevier County - 27
Area 0.86
Rooms
Basement None
Interior
Interior Features Cathedral Ceiling(s)
Heating Central, Electric
Cooling Central Cooling, Ceiling Fan(s)
Flooring Carpet, Hardwood
Fireplaces Number 1
Fireplaces Type Gas Log
Fireplace Yes
Appliance Dishwasher, Disposal, Smoke Detector, Self Cleaning Oven, Security Alarm, Microwave
Heat Source Central, Electric
Exterior
Exterior Feature Fence - Wood, Porch - Covered
Parking Features Main Level, Off-Street Parking
Garage Description Main Level, Off-Street Parking
View Mountain View
Garage No
Building
Lot Description Irregular Lot
Faces From US-441, downtown Gatlinburg, turn onto Savage Garden Rd (next to The Park Grill). Go .2 miles and turn Slight Right onto Highland Rd. Go .3 miles to home on Left.
Sewer Public Sewer
Water Public
Architectural Style Cabin
Additional Building Storage
Structure Type Wood Siding,Frame
Others
Restrictions Yes
Tax ID 137C C 009.00
Energy Description Electric
Read Less
Want to know what your home might be worth? Contact us for a FREE valuation!

Our team is ready to help you sell your home for the highest possible price ASAP





