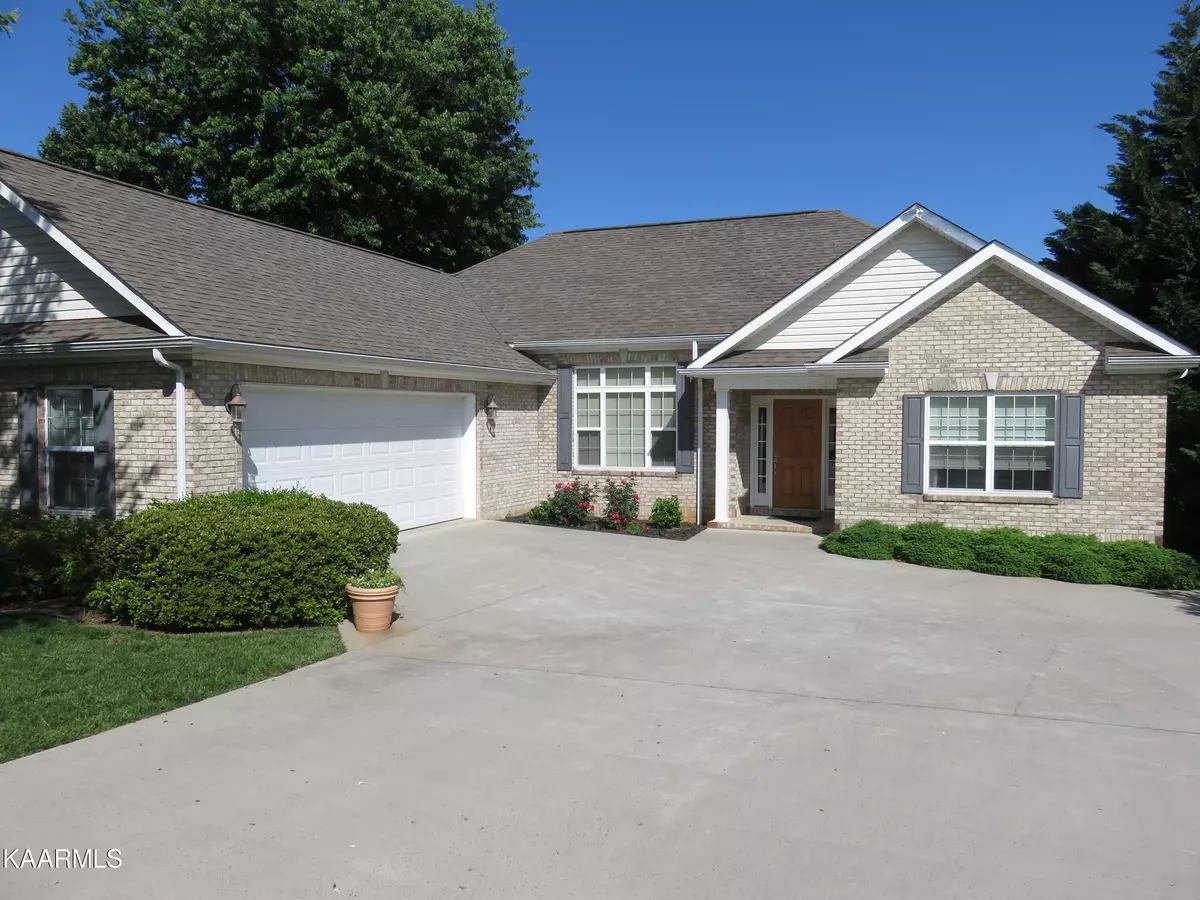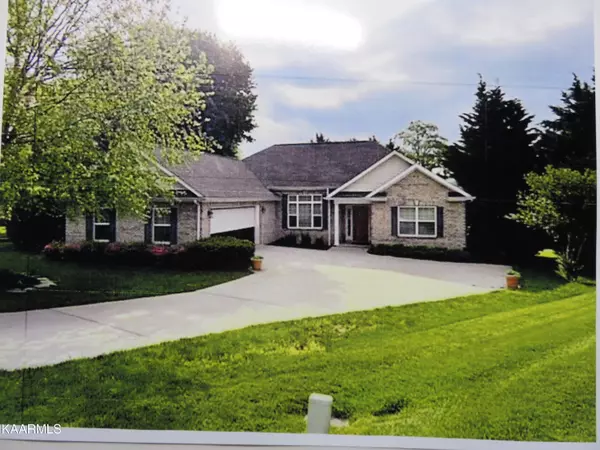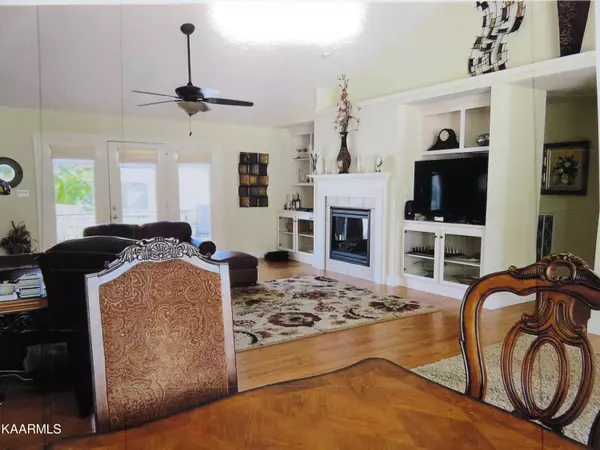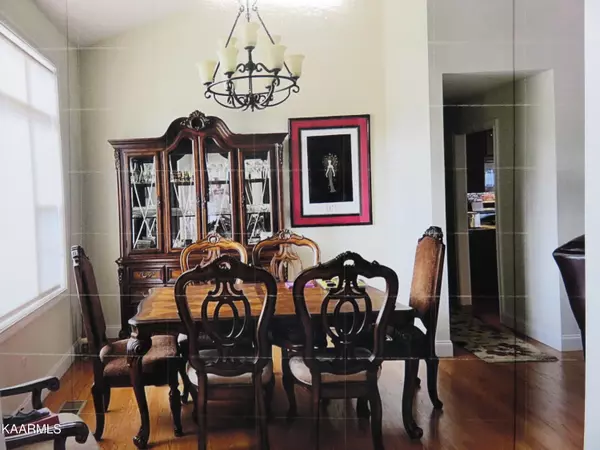$560,000
$569,900
1.7%For more information regarding the value of a property, please contact us for a free consultation.
205 Saligugi CIR Loudon, TN 37774
3 Beds
3 Baths
2,377 SqFt
Key Details
Sold Price $560,000
Property Type Single Family Home
Sub Type Residential
Listing Status Sold
Purchase Type For Sale
Square Footage 2,377 sqft
Price per Sqft $235
Subdivision Toqua Point
MLS Listing ID 1192257
Sold Date 08/30/22
Style Traditional
Bedrooms 3
Full Baths 2
Half Baths 1
HOA Fees $153/mo
Originating Board East Tennessee REALTORS® MLS
Year Built 2012
Lot Size 0.320 Acres
Acres 0.32
Lot Dimensions F 55 x L 122 x B 118 x R 130
Property Description
Spectacular custom built Ranch. Light and bright with lot's of windows. A dream kitchen with a new induction stove and new refrigerator. Cathedral ceilings, fire place and cabinets and shelving in the great room and a custom ceiling in the master suite. The sun room is open to the kitchen and accessible from the master suite. The yard is a usable, flat with a large portion of common property behind.. The deck has a retractable electric awning that covers it all. There is also a gas fire pit in the back yard. Other features include a sprinkler system, gleaming hard wood floors, epoxied garage floor and the home has always been lightly used as a summer home. Furnishings in home may be purchased separately. Seasonal Lake View. Lake one block away
Location
State TN
County Loudon County - 32
Area 0.32
Rooms
Other Rooms LaundryUtility, Sunroom, Bedroom Main Level, Breakfast Room, Mstr Bedroom Main Level, Split Bedroom
Basement Crawl Space
Dining Room Breakfast Bar, Eat-in Kitchen, Formal Dining Area
Interior
Interior Features Cathedral Ceiling(s), Dry Bar, Walk-In Closet(s), Breakfast Bar, Eat-in Kitchen
Heating Forced Air, Heat Pump, Electric
Cooling Central Cooling, Ceiling Fan(s)
Flooring Carpet, Hardwood, Tile
Fireplaces Number 1
Fireplaces Type Gas Log
Fireplace Yes
Window Features Drapes
Appliance Dishwasher, Disposal, Dryer, Smoke Detector, Self Cleaning Oven, Refrigerator, Microwave, Washer
Heat Source Forced Air, Heat Pump, Electric
Laundry true
Exterior
Exterior Feature Windows - Insulated, Porch - Covered, Prof Landscaped, Deck
Parking Features Garage Door Opener, Attached, Side/Rear Entry, Main Level
Garage Spaces 2.0
Garage Description Attached, SideRear Entry, Garage Door Opener, Main Level, Attached
Pool true
Amenities Available Clubhouse, Elevator(s), Golf Course, Playground, Recreation Facilities, Sauna, Pool, Tennis Court(s)
View Seasonal Lake View
Total Parking Spaces 2
Garage Yes
Building
Lot Description Golf Community, Level
Faces From Traffic light at Tellico Parkway and Toqua Road take Toqua Road To Saligugi Circle and turn left, home is on left. Going towards the Traffic light from the south turn Right onto Toqua Toad towards the Toqua Golf Course and then right onto Saligugi Way and then left onto Saligugi Circle, Home is on the right.
Sewer Public Sewer
Water Public
Architectural Style Traditional
Structure Type Vinyl Siding,Brick,Frame
Schools
Middle Schools Lenoir City
High Schools Lenoir City
Others
HOA Fee Include Some Amenities
Restrictions Yes
Tax ID 059P F 002.00
Energy Description Electric
Read Less
Want to know what your home might be worth? Contact us for a FREE valuation!

Our team is ready to help you sell your home for the highest possible price ASAP





