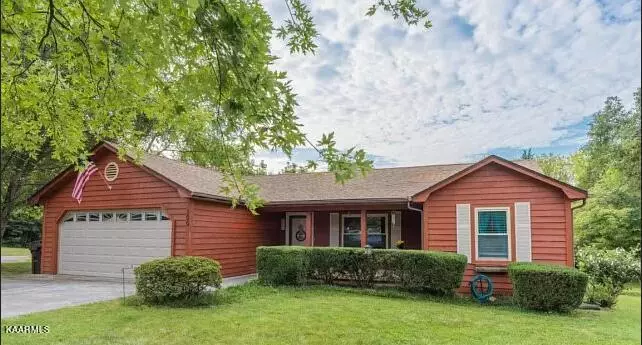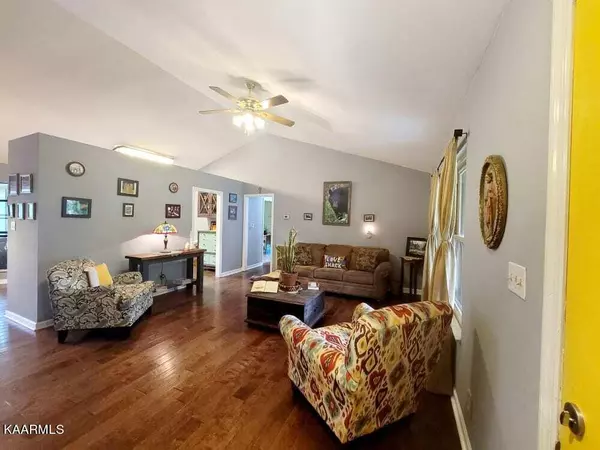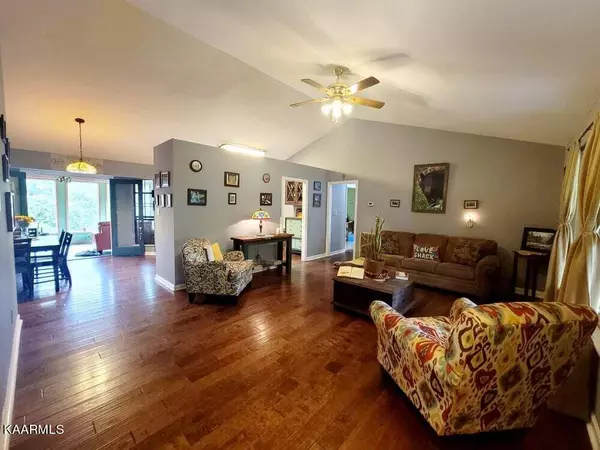$345,000
$354,900
2.8%For more information regarding the value of a property, please contact us for a free consultation.
100 Hidden Creek Knoxville, TN 37934
3 Beds
2 Baths
1,580 SqFt
Key Details
Sold Price $345,000
Property Type Single Family Home
Sub Type Residential
Listing Status Sold
Purchase Type For Sale
Square Footage 1,580 sqft
Price per Sqft $218
Subdivision Stonecrest S/D Unit 6A Resub
MLS Listing ID 1175847
Sold Date 01/19/22
Style Traditional
Bedrooms 3
Full Baths 2
Originating Board East Tennessee REALTORS® MLS
Year Built 1988
Lot Size 1.050 Acres
Acres 1.05
Property Description
This amazing ranch style home is located in a cul-de-sec and close to shopping, grocery stores and all Farragut schools. Best features includes huge fenced in back yard with a large deck that extends to the pool area in over one acre of land, spacious kitchen, dining room and living room, hardwood floors, tiled sun room overlooking the large backyard with the pool and a fish pond. Huge master bedroom with walk-in closets, gorgeous bathroom with granite countertop double sink vanity and double glass door to the deck and pool area. Two cars garage with plenty of storage. Quiet neighborhood. Schedule your private showing today.
Location
State TN
County Knox County - 1
Area 1.05
Rooms
Family Room Yes
Other Rooms LaundryUtility, Extra Storage, Breakfast Room, Family Room, Mstr Bedroom Main Level
Basement Crawl Space
Dining Room Eat-in Kitchen, Breakfast Room
Interior
Interior Features Walk-In Closet(s), Eat-in Kitchen
Heating Central, Electric
Cooling Central Cooling
Flooring Hardwood, Tile
Fireplaces Type None
Fireplace No
Appliance Smoke Detector, Refrigerator
Heat Source Central, Electric
Laundry true
Exterior
Exterior Feature Fence - Wood, Pool - Swim(Abv Grd), Porch - Covered, Deck
Garage Spaces 2.0
View Other
Total Parking Spaces 2
Garage Yes
Building
Lot Description Creek, Cul-De-Sac, Private, Pond, Irregular Lot
Faces West on Kingston Pike, Right on Newport Rd, Left on Dundee Rd, Left on Hidden Creek Cir.
Sewer Public Sewer
Water Public
Architectural Style Traditional
Structure Type Vinyl Siding,Other,Brick
Others
Restrictions Yes
Tax ID 131PE039
Energy Description Electric
Read Less
Want to know what your home might be worth? Contact us for a FREE valuation!

Our team is ready to help you sell your home for the highest possible price ASAP





