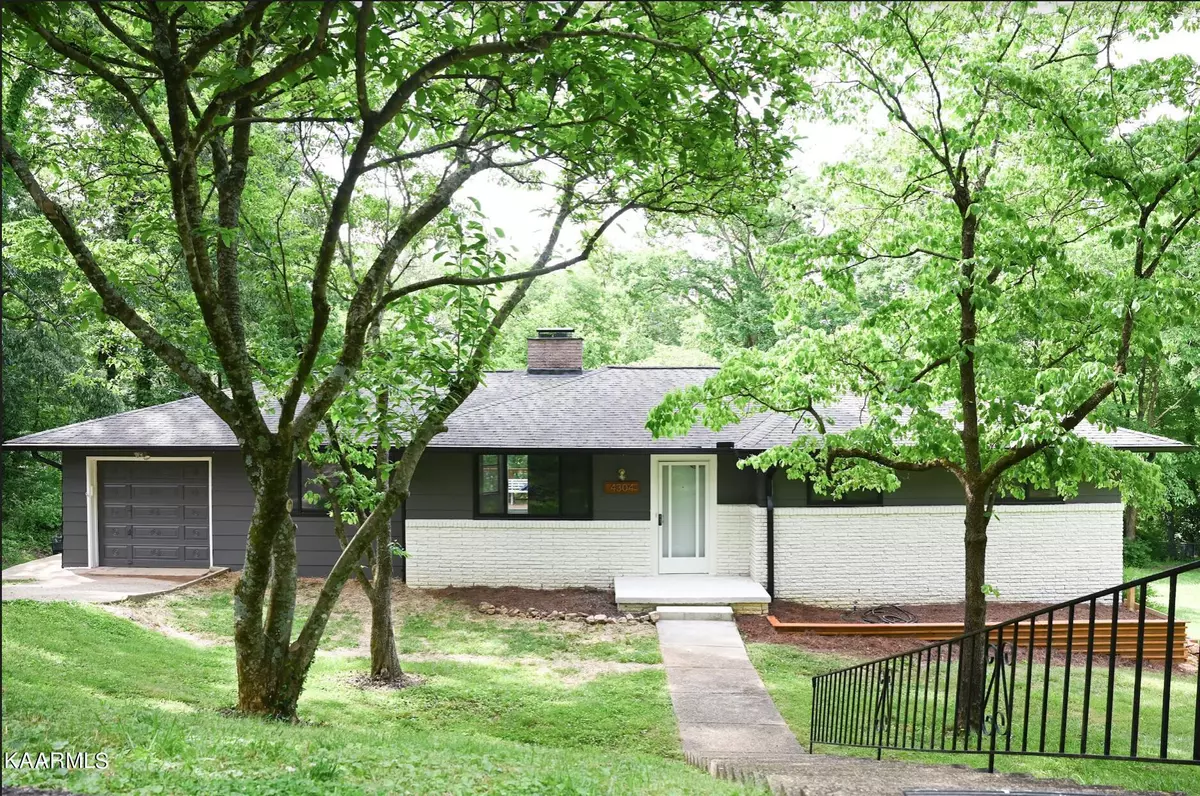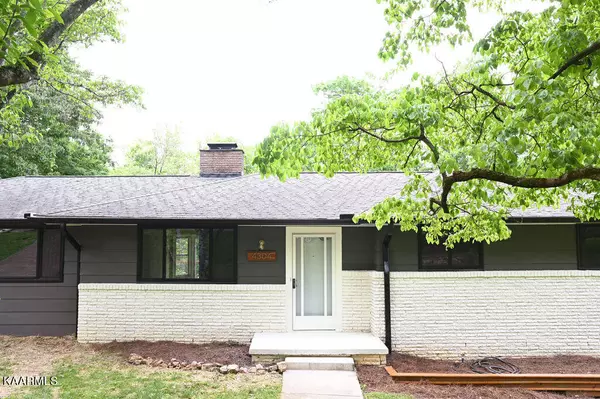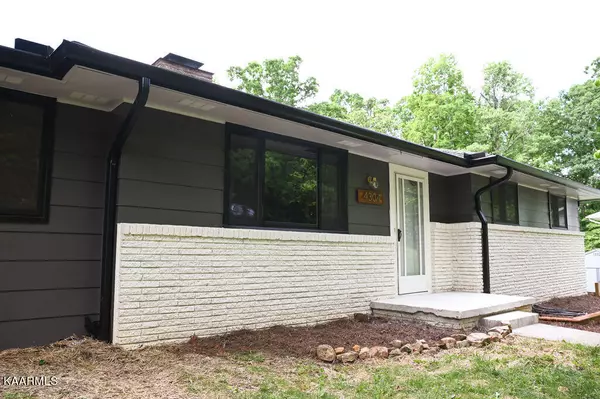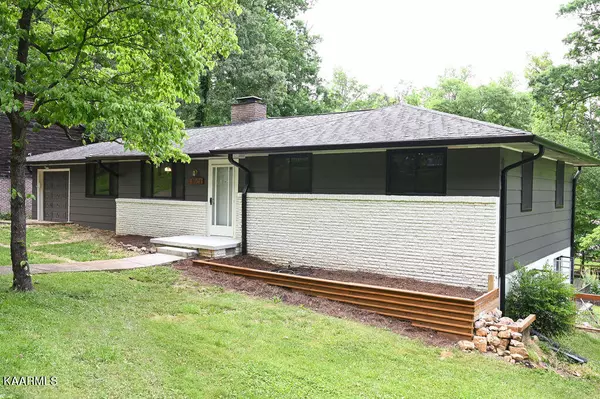$315,000
$319,500
1.4%For more information regarding the value of a property, please contact us for a free consultation.
4304 Mockingbird DR Knoxville, TN 37918
3 Beds
2 Baths
2,169 SqFt
Key Details
Sold Price $315,000
Property Type Single Family Home
Sub Type Residential
Listing Status Sold
Purchase Type For Sale
Square Footage 2,169 sqft
Price per Sqft $145
Subdivision Villa Gardens
MLS Listing ID 1190823
Sold Date 07/01/22
Style Traditional
Bedrooms 3
Full Baths 1
Half Baths 1
Originating Board East Tennessee REALTORS® MLS
Year Built 1954
Lot Size 0.400 Acres
Acres 0.4
Lot Dimensions 100M X 187.5 X IRR
Property Sub-Type Residential
Property Description
Mid-Century Modern Basement Ranch Home in Fountain City! Located just off the Dogwood Trail sits this beautiful and trendy 3 bed, 1.5 bathroom home featuring a large, level backyard, original hardwood floors, and finished, walkout basement. The brand new, sleek and energy efficient windows add to the clean line aesthetic of this property. The walkout basement features an attached back patio, plenty of room for an additional living quarters or rec room, and a woodshop/ workshop space. This home is conveniently located near shopping, restaurants, groceries, and interstates, whilst being quietly located on a cul de sac rode. Come, See Potential, Make It Yours!!
Other mentionable upgrades: New 6 inch black gutters, transferable warranty on new windows, newer water heater and HVAC.
Location
State TN
County Knox County - 1
Area 0.4
Rooms
Other Rooms Basement Rec Room, Bedroom Main Level, Mstr Bedroom Main Level
Basement Finished, Partially Finished, Slab, Walkout
Dining Room Eat-in Kitchen
Interior
Interior Features Eat-in Kitchen
Heating Central, Natural Gas, Electric
Cooling Central Cooling, Ceiling Fan(s)
Flooring Laminate, Hardwood
Fireplaces Number 2
Fireplaces Type Other, Brick, Wood Burning
Fireplace Yes
Appliance Dishwasher
Heat Source Central, Natural Gas, Electric
Exterior
Exterior Feature Windows - Vinyl, Windows - Insulated, Deck
Parking Features Garage Door Opener, Attached, Main Level, Off-Street Parking
Garage Spaces 1.0
Garage Description Attached, Garage Door Opener, Main Level, Off-Street Parking, Attached
View Country Setting
Total Parking Spaces 1
Garage Yes
Building
Lot Description Irregular Lot, Level
Faces I-640 East exit Broadway. Exit Tazewell Pike. Left on Villa. Left on Mockingbird Ln. Property is on the Left. SOP.
Sewer Public Sewer
Water Public
Architectural Style Traditional
Structure Type Other,Wood Siding,Brick,Block
Schools
Middle Schools Gresham
High Schools Central
Others
Restrictions Yes
Tax ID 048LD039
Energy Description Electric, Gas(Natural)
Read Less
Want to know what your home might be worth? Contact us for a FREE valuation!

Our team is ready to help you sell your home for the highest possible price ASAP





