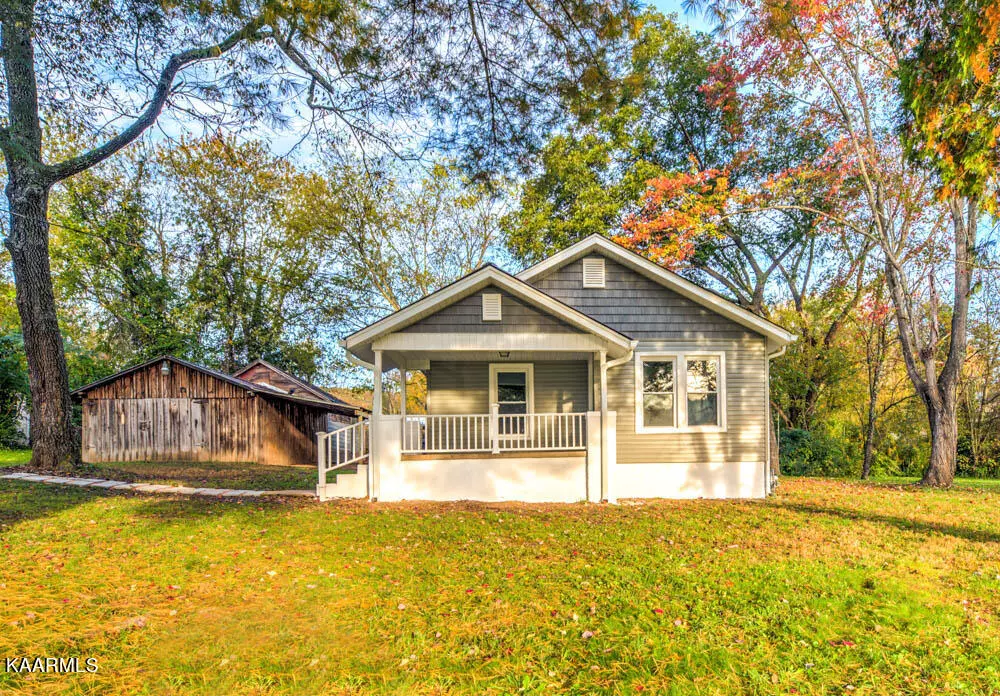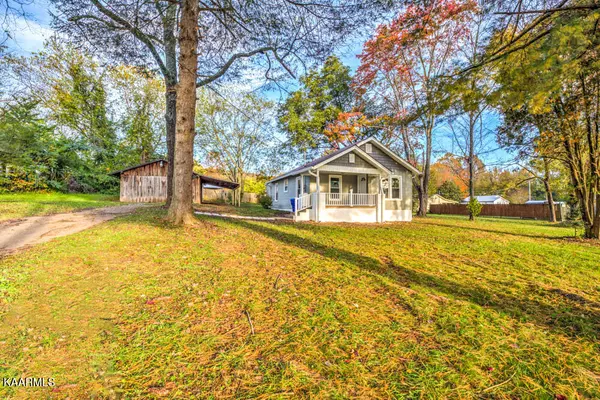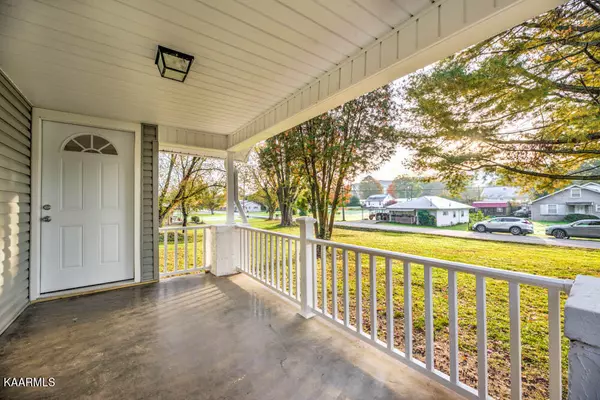$208,000
$220,000
5.5%For more information regarding the value of a property, please contact us for a free consultation.
408 Glendale Ave Clinton, TN 37716
2 Beds
1 Bath
1,029 SqFt
Key Details
Sold Price $208,000
Property Type Single Family Home
Sub Type Residential
Listing Status Sold
Purchase Type For Sale
Square Footage 1,029 sqft
Price per Sqft $202
MLS Listing ID 1172871
Sold Date 01/14/22
Style Traditional
Bedrooms 2
Full Baths 1
Originating Board East Tennessee REALTORS® MLS
Year Built 1940
Lot Size 0.490 Acres
Acres 0.49
Lot Dimensions 160x132
Property Description
Totally remodeled farmhouse on fabulous level lot! Enjoy that yard from your front porch with a steamy cup of cider this fall. All new electrical, top of the line laminate flooring, fashionable lighting, multiple new windows, stainless appliances, and a specially made handcrafted kitchen island make this a home sweet home that can be yours! Flex space in bedroom could be a nursery, a second closet, office, or the snorer's special nest. In addition, the property has a working well pump, detached large barn/garage/shed and carport for a multitude of uses like storage, parking, or hosting a fun shindig!
Location
State TN
County Anderson County - 30
Area 0.49
Rooms
Other Rooms LaundryUtility, Bedroom Main Level, Mstr Bedroom Main Level
Basement None
Interior
Interior Features Island in Kitchen, Eat-in Kitchen
Heating Central, Natural Gas, Electric
Cooling Central Cooling, Ceiling Fan(s)
Flooring Laminate
Fireplaces Type None
Fireplace No
Appliance Dishwasher, Smoke Detector, Self Cleaning Oven
Heat Source Central, Natural Gas, Electric
Laundry true
Exterior
Exterior Feature Window - Energy Star, Windows - Vinyl, Porch - Covered, Doors - Energy Star
Parking Features Carport, Detached, Main Level, Off-Street Parking
Garage Spaces 2.0
Garage Description Detached, Carport, Main Level, Off-Street Parking
Total Parking Spaces 2
Garage Yes
Building
Lot Description Level
Faces Going north on Clinton Hwy, turn left to Hiway Dr, left on Mimosa, left on Unaka, left on Glendale, property on right, SOP.
Sewer Public Sewer
Water Public
Architectural Style Traditional
Additional Building Storage
Structure Type Vinyl Siding,Frame
Others
Restrictions No
Tax ID 082O A 013.00
Energy Description Electric, Gas(Natural)
Read Less
Want to know what your home might be worth? Contact us for a FREE valuation!

Our team is ready to help you sell your home for the highest possible price ASAP





