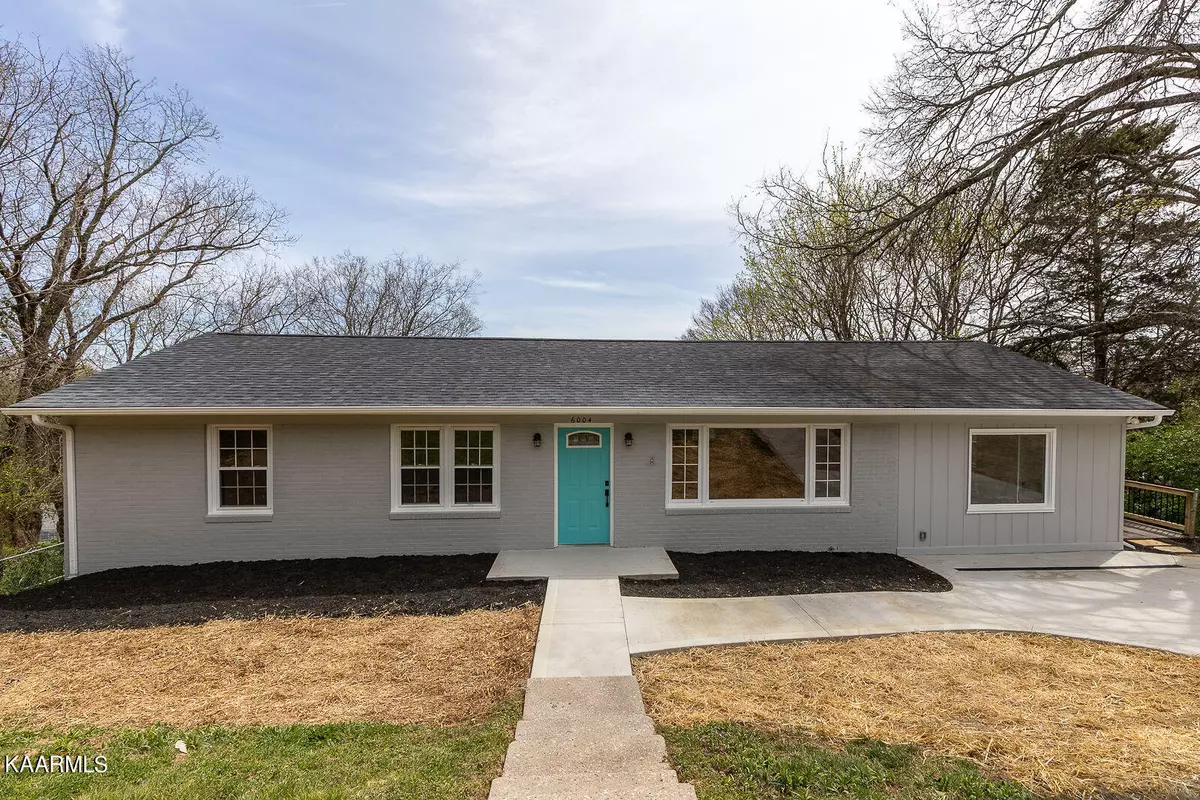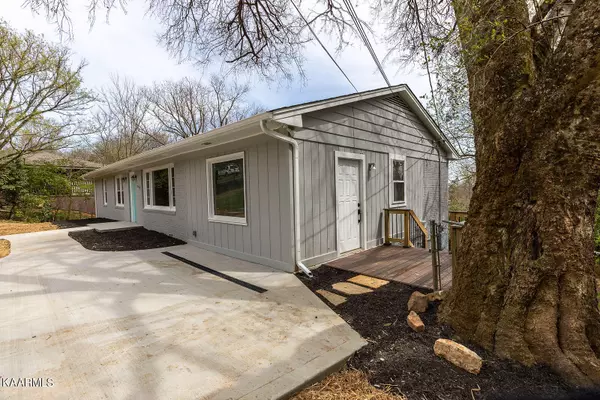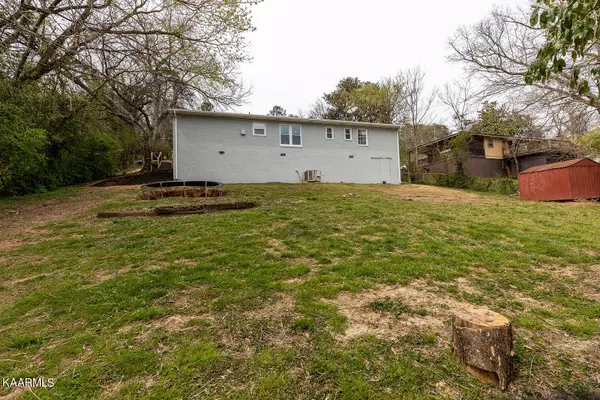$330,000
$335,000
1.5%For more information regarding the value of a property, please contact us for a free consultation.
6004 Villa Rd Knoxville, TN 37918
3 Beds
2 Baths
1,650 SqFt
Key Details
Sold Price $330,000
Property Type Single Family Home
Sub Type Residential
Listing Status Sold
Purchase Type For Sale
Square Footage 1,650 sqft
Price per Sqft $200
Subdivision Villa Gardens
MLS Listing ID 1186411
Sold Date 05/23/22
Style Traditional
Bedrooms 3
Full Baths 2
Originating Board East Tennessee REALTORS® MLS
Year Built 1956
Lot Size 0.340 Acres
Acres 0.34
Property Sub-Type Residential
Property Description
Completely renovated rancher in the heart of Fountain City in one of the city's most desired neighborhoods. This home has 3 bedrooms, 2 full baths, an open floorplan and a large bonus room. Enjoy time outside on the composite deck with steps leading to a large fenced-in backyard. New windows, doors, tile, appliances, countertops, cabinets, paint. Original hardwood floors have been restored. Plumbing and electrical is updated with can lights and low profile ceiling fans. Yard is shaded by large trees and mature vegetation. Neighborhood frequently holds events and neighbors are very friendly. Roof is 2 years old. Crawlspace is large and has ample storage or room for hobbies. New concrete work with linear drain, so no flooding. Go/Show
Location
State TN
County Knox County - 1
Area 0.34
Rooms
Family Room Yes
Other Rooms LaundryUtility, Workshop, Addl Living Quarter, Extra Storage, Great Room, Family Room, Mstr Bedroom Main Level
Basement Crawl Space
Interior
Heating Central, Natural Gas, Electric
Cooling Central Cooling
Flooring Laminate, Hardwood, Tile
Fireplaces Type None
Fireplace No
Appliance Dishwasher, Disposal, Dryer, Microwave, Washer
Heat Source Central, Natural Gas, Electric
Laundry true
Exterior
Exterior Feature Windows - Vinyl, Fenced - Yard, Prof Landscaped, Deck
Parking Features Main Level, Off-Street Parking, Other
Garage Description Main Level, Off-Street Parking, Other
View Mountain View
Garage No
Building
Lot Description Wooded, Level, Rolling Slope
Faces N on Tazewell Pike 1.5 miles to left on Villa toward dead end to house on right past curve. SOP
Sewer Public Sewer
Water Public
Architectural Style Traditional
Additional Building Storage
Structure Type Brick
Schools
Middle Schools Gresham
High Schools Central
Others
Restrictions Yes
Tax ID 049HA035
Energy Description Electric, Gas(Natural)
Read Less
Want to know what your home might be worth? Contact us for a FREE valuation!

Our team is ready to help you sell your home for the highest possible price ASAP





