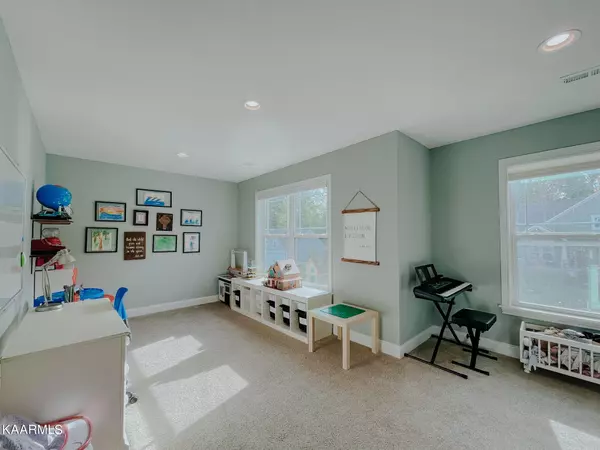$495,000
$475,000
4.2%For more information regarding the value of a property, please contact us for a free consultation.
1933 Clearmill DR Lenoir City, TN 37772
3 Beds
3 Baths
2,602 SqFt
Key Details
Sold Price $495,000
Property Type Single Family Home
Sub Type Residential
Listing Status Sold
Purchase Type For Sale
Square Footage 2,602 sqft
Price per Sqft $190
Subdivision Oak Creek
MLS Listing ID 1171393
Sold Date 11/19/21
Style Craftsman,Traditional
Bedrooms 3
Full Baths 2
Half Baths 1
HOA Fees $16/ann
Originating Board East Tennessee REALTORS® MLS
Year Built 2019
Lot Size 0.260 Acres
Acres 0.26
Property Description
This gorgeous farmhouse style home in the midst of the cutest neighborhood just outside of Farragut has a modern open concept floor plan and is turn key perfection! Covered front and back porches with a great fenced in back yard make for enjoying these beautiful East Tennessee fall days comfortable and perfect for entertaining! On the mail level you have tons of natural light, gorgeous hard wood floors, dining room, breakfast area, and a kitchen island bar! As you enter from the 2 car garage you have your drop zone valet and half bathroom. Upstairs you have your oversized master bedroom suite complete with huge walk in closet, tiled shower and soaking tub. Loft area could be perfect for an office or bonus room! Come see it today!
Location
State TN
County Loudon County - 32
Area 0.26
Rooms
Other Rooms LaundryUtility, Breakfast Room, Split Bedroom
Basement Slab
Dining Room Breakfast Bar, Formal Dining Area, Breakfast Room
Interior
Interior Features Island in Kitchen, Pantry, Walk-In Closet(s), Breakfast Bar
Heating Central, Natural Gas
Cooling Central Cooling, Ceiling Fan(s)
Flooring Carpet, Hardwood, Tile
Fireplaces Number 1
Fireplaces Type Gas Log
Fireplace Yes
Appliance Central Vacuum, Dishwasher, Disposal, Microwave
Heat Source Central, Natural Gas
Laundry true
Exterior
Exterior Feature Windows - Insulated, Fence - Privacy, Fence - Wood, Fenced - Yard, Patio, Porch - Covered
Parking Features Attached, Main Level
Garage Spaces 2.0
Garage Description Attached, Main Level, Attached
View Other
Porch true
Total Parking Spaces 2
Garage Yes
Building
Lot Description Irregular Lot
Faces Head South on Northshore Drive Turn Left onto Cliff Branch Blvd Turn Left onto Clearmill Dr Home will be down on the right
Sewer Public Sewer
Water Public
Architectural Style Craftsman, Traditional
Structure Type Frame
Others
Restrictions Yes
Tax ID 017G D 042.00
Energy Description Gas(Natural)
Read Less
Want to know what your home might be worth? Contact us for a FREE valuation!

Our team is ready to help you sell your home for the highest possible price ASAP





