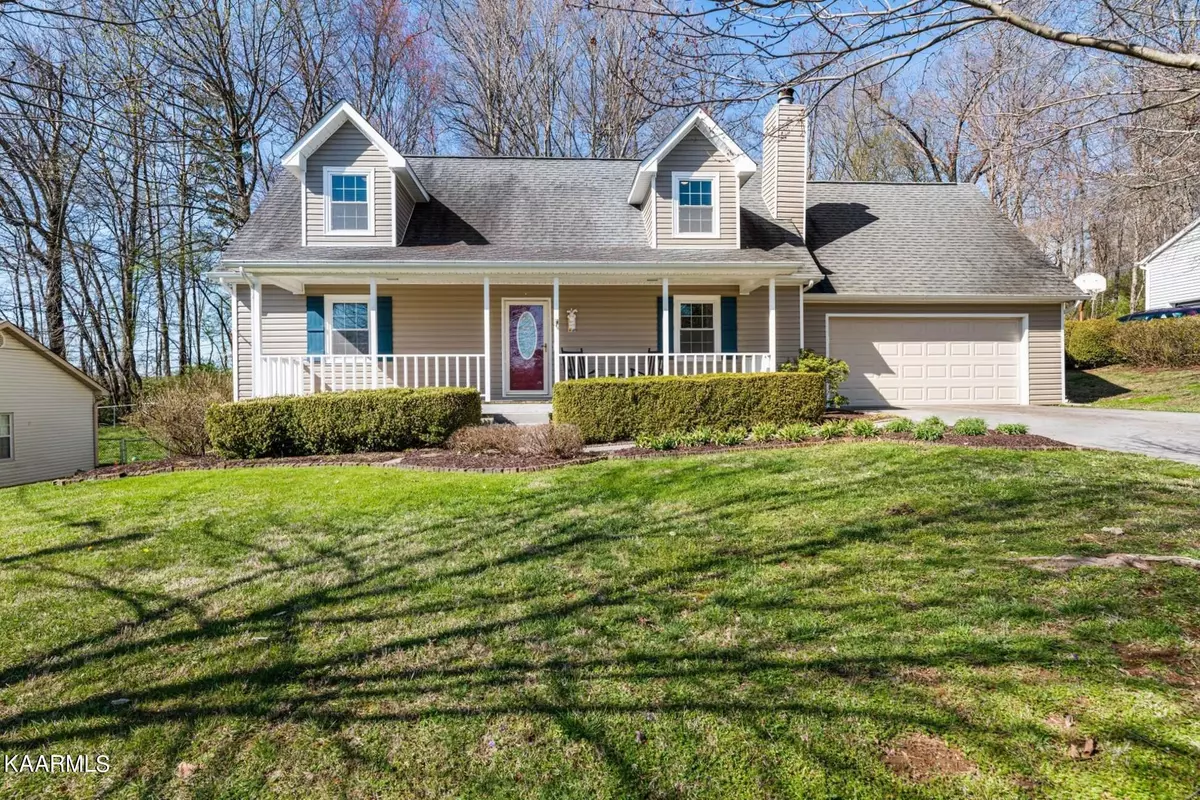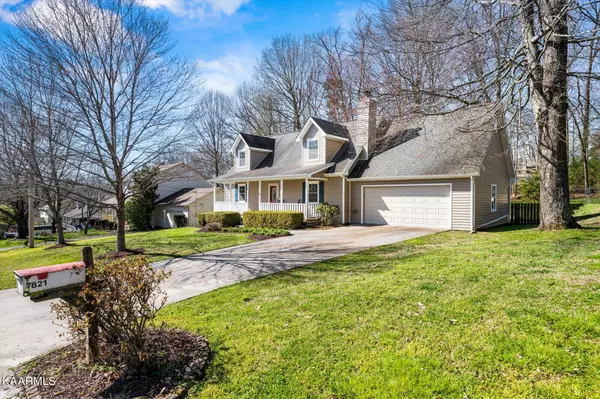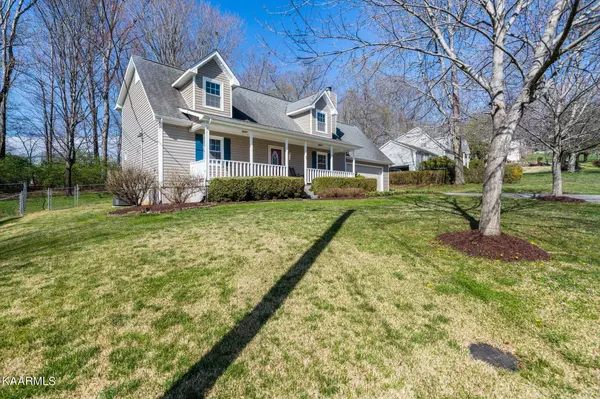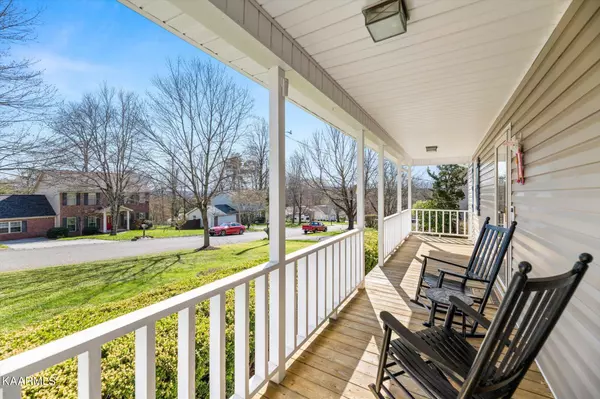$380,000
$395,000
3.8%For more information regarding the value of a property, please contact us for a free consultation.
7821 Shadowood DR Knoxville, TN 37938
3 Beds
2 Baths
1,896 SqFt
Key Details
Sold Price $380,000
Property Type Single Family Home
Sub Type Residential
Listing Status Sold
Purchase Type For Sale
Square Footage 1,896 sqft
Price per Sqft $200
Subdivision Cedar Crest North Unit 6
MLS Listing ID 1184552
Sold Date 05/13/22
Style Cape Cod,Traditional
Bedrooms 3
Full Baths 2
Originating Board East Tennessee REALTORS® MLS
Year Built 1986
Lot Size 0.400 Acres
Acres 0.4
Lot Dimensions 94x189x94x191
Property Description
Updated and ready to move into 3 BR/2 bth Cape Cod with master on main plus new vinyl siding, new hvac & main level duct work, new water heater plus updated vinyl windows, updated kit cabs, island, stainless appls, Corian tops, gleaming solid ¾ inch Hwds through-out main! Updated plumb & light fix through-out! Spacious hwd dining area with french door view of the just refinished multi-level 24x22 deck and level fenced yard! Huge main level hwd master with sitting area and adjoining updated tiled bath with updated vanity plus large 8x6 w.i.c! Two huge upper guest Brs with multi closets, dormer windows & large tiled bath between! Lg 23x20 garage plus extra storage! Relax on the 31x6 country front porch! Barely a mile from Brickey Elementary!
Location
State TN
County Knox County - 1
Area 0.4
Rooms
Other Rooms Extra Storage, Mstr Bedroom Main Level, Split Bedroom
Basement Crawl Space
Dining Room Eat-in Kitchen
Interior
Interior Features Island in Kitchen, Walk-In Closet(s), Eat-in Kitchen
Heating Heat Pump, Electric
Cooling Central Cooling
Flooring Carpet, Hardwood, Tile
Fireplaces Number 1
Fireplaces Type Wood Burning
Fireplace Yes
Appliance Dishwasher, Disposal, Smoke Detector, Self Cleaning Oven, Microwave
Heat Source Heat Pump, Electric
Exterior
Exterior Feature Windows - Vinyl, Fenced - Yard, Porch - Covered, Fence - Chain, Deck
Parking Features Garage Door Opener, Attached, Main Level
Garage Spaces 2.0
Garage Description Attached, Garage Door Opener, Main Level, Attached
View Country Setting
Total Parking Spaces 2
Garage Yes
Building
Lot Description Level
Faces I-75 North to Emory Road exit. Right at bottom of exit. Approx 1 mile to left on Cedarcrest rd into Cedar Crest S/D. Right on S. Courtney Oak Lane. Right on Shadowood Drive to home on left.
Sewer Public Sewer
Water Public
Architectural Style Cape Cod, Traditional
Structure Type Vinyl Siding,Frame
Schools
Middle Schools Powell
High Schools Powell
Others
Restrictions Yes
Tax ID 037NE024
Energy Description Electric
Acceptable Financing New Loan, FHA, Cash, Conventional
Listing Terms New Loan, FHA, Cash, Conventional
Read Less
Want to know what your home might be worth? Contact us for a FREE valuation!

Our team is ready to help you sell your home for the highest possible price ASAP





