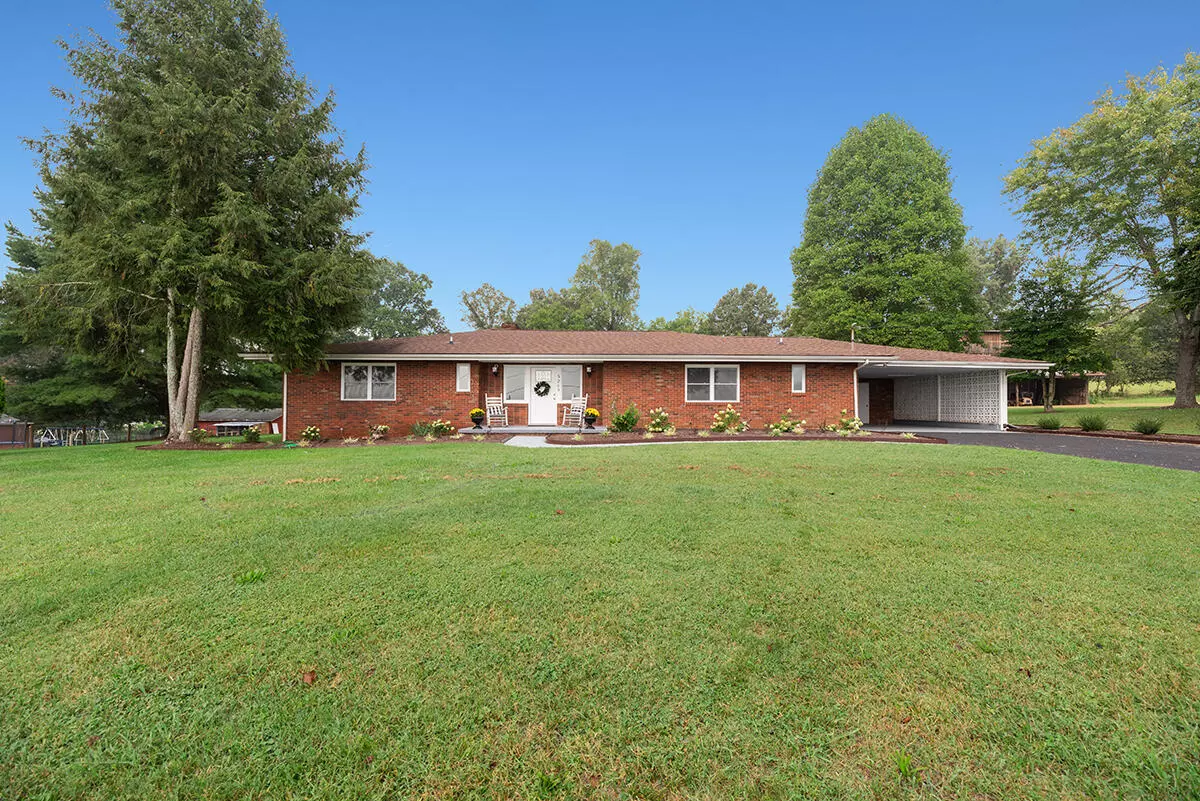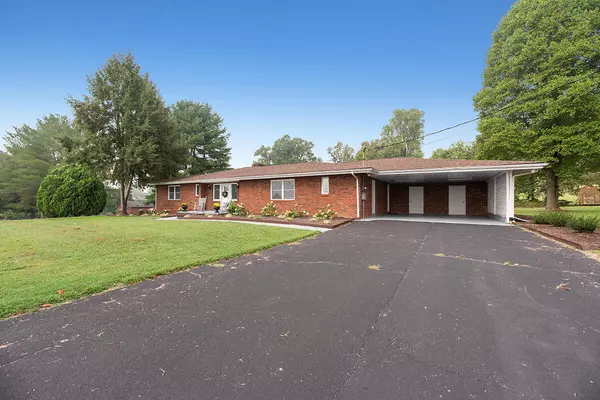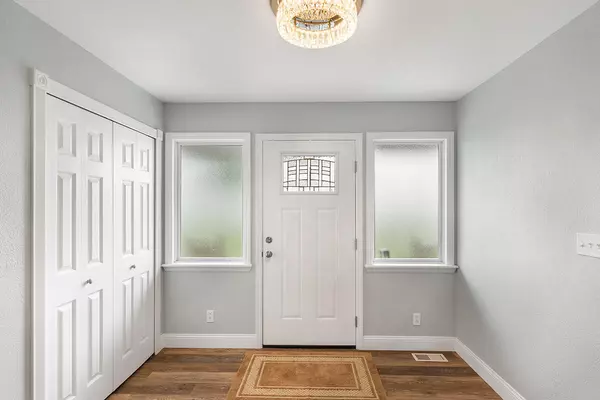$500,000
$550,000
9.1%For more information regarding the value of a property, please contact us for a free consultation.
3205 Hudson Rd Mascot, TN 37806
4 Beds
3 Baths
4,956 SqFt
Key Details
Sold Price $500,000
Property Type Single Family Home
Sub Type Residential
Listing Status Sold
Purchase Type For Sale
Square Footage 4,956 sqft
Price per Sqft $100
MLS Listing ID 1167761
Sold Date 11/19/21
Style Traditional
Bedrooms 4
Full Baths 3
Originating Board East Tennessee REALTORS® MLS
Year Built 1967
Lot Size 3.080 Acres
Acres 3.08
Property Description
Beautifully renovated basement rancher on over 3 acres of gorgeous level land with room to build additional homes. Experience peaceful, country living only 15 minutes from Downtown Knoxville. 2 master suites on main level. ALL NEW pex plumbing fixtures, all new led lighting, new well with pump and all necessary tanks and calving, new doors, windows , cabinets , door hardware and countertops,, all new stainless appliances, all new bathroom vanities, new laminate flooring & refinished hardwood flooring, freshly painted walls, new deck, retaining walls and professionally landscaped w new mulch. Finished basement for all your hobbies & recreation. Tobacco barn could be converted to living space, used as storage or a unique entertaining space.
Location
State TN
County Knox County - 1
Area 3.08
Rooms
Other Rooms Basement Rec Room, LaundryUtility, Workshop, Extra Storage, Great Room, Mstr Bedroom Main Level
Basement Finished
Dining Room Breakfast Bar, Formal Dining Area
Interior
Interior Features Island in Kitchen, Breakfast Bar, Eat-in Kitchen
Heating Central, Electric
Cooling Central Cooling, Ceiling Fan(s)
Flooring Laminate, Hardwood
Fireplaces Number 2
Fireplaces Type Brick, Wood Burning
Fireplace Yes
Appliance Disposal, Smoke Detector, Self Cleaning Oven, Refrigerator
Heat Source Central, Electric
Laundry true
Exterior
Exterior Feature Windows - Vinyl, Deck, Doors - Storm
Parking Features Designated Parking, Side/Rear Entry, Main Level
Garage Description SideRear Entry, Main Level, Designated Parking
View Country Setting
Garage No
Building
Lot Description Corner Lot, Level
Faces Rutledge Pike to Old Rutledge Pike. Rt onto Clear Springs Rd to Howell Rd to Hudson Rd. Home & property on the left.
Sewer Septic Tank
Water Well
Architectural Style Traditional
Additional Building Barn(s)
Structure Type Brick
Schools
Middle Schools Carter
High Schools Carter
Others
Restrictions No
Tax ID 033 08801
Energy Description Electric
Read Less
Want to know what your home might be worth? Contact us for a FREE valuation!

Our team is ready to help you sell your home for the highest possible price ASAP





