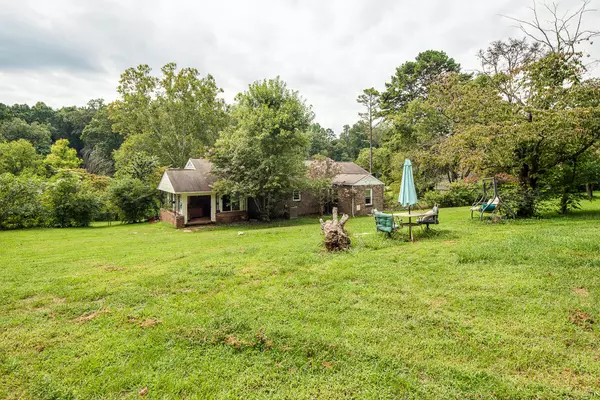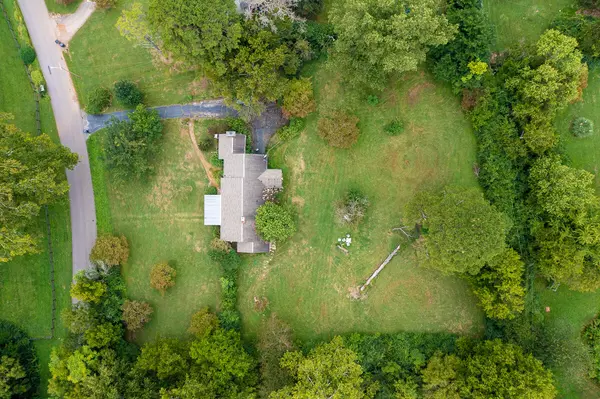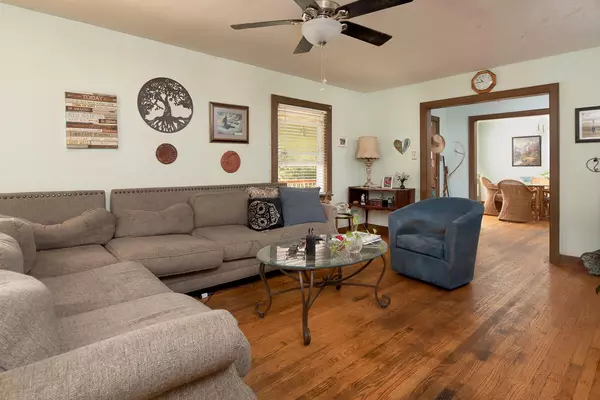$272,000
$272,000
For more information regarding the value of a property, please contact us for a free consultation.
5515 Green Valley DR Knoxville, TN 37914
3 Beds
2 Baths
2,074 SqFt
Key Details
Sold Price $272,000
Property Type Single Family Home
Sub Type Residential
Listing Status Sold
Purchase Type For Sale
Square Footage 2,074 sqft
Price per Sqft $131
Subdivision Holston Hills
MLS Listing ID 1166802
Sold Date 10/29/21
Style Other
Bedrooms 3
Full Baths 2
Originating Board East Tennessee REALTORS® MLS
Year Built 1948
Lot Size 1.330 Acres
Acres 1.33
Lot Dimensions 182.5 X 295M X IRR
Property Description
Charming Holston Hills!!! 1948 all brick basement rancher with garage space. Great lot size and backyard privacy at over 1.25 acres. After entering home you are greeted with original hardwood floors, natural wood trimmed windows and doors, spacious living room, and open attic that can be used as storage or added living space if finished. Three bedrooms includes large master bedroom and master bathroom with original vanity and tile. Entertain family & friends with plenty of space in the bonus room off kitchen, sunroom with hot tub, or large cozy living room in front of fireplace. The Holston Hills community has golf, tennis, swimming pool, fitness club, restaurant, social clubs, parks, and much more! House is a ten minute walk to the Country Club.( 1/2 a mile) Welcome to the Neighborhood!!
Location
State TN
County Knox County - 1
Area 1.33
Rooms
Family Room Yes
Other Rooms Sunroom, Extra Storage, Family Room, Mstr Bedroom Main Level
Basement Unfinished, Walkout
Dining Room Formal Dining Area
Interior
Heating Central, Natural Gas, Electric
Cooling Central Cooling
Flooring Hardwood, Tile
Fireplaces Number 2
Fireplaces Type Brick, Masonry, Wood Burning
Appliance Dishwasher, Microwave, Range, Refrigerator
Heat Source Central, Natural Gas, Electric
Exterior
Exterior Feature Windows - Vinyl, Porch - Covered
Parking Features Basement
Garage Spaces 2.0
Garage Description Basement
Pool true
Amenities Available Clubhouse, Golf Course, Recreation Facilities, Pool, Tennis Court(s)
View Other
Total Parking Spaces 2
Garage Yes
Building
Lot Description Golf Community, Irregular Lot
Faces Head 40 East, take exit 394 turn right onto Ashville Hwy, Left at Chilhowee Dr. , Left at Green Valley. house is on the left, sign on property
Sewer Public Sewer
Water Public
Architectural Style Other
Structure Type Brick
Schools
Middle Schools Chilhowee
High Schools Carter
Others
Restrictions No
Tax ID 135697
Energy Description Electric, Gas(Natural)
Acceptable Financing Cash, Conventional
Listing Terms Cash, Conventional
Read Less
Want to know what your home might be worth? Contact us for a FREE valuation!

Our team is ready to help you sell your home for the highest possible price ASAP





