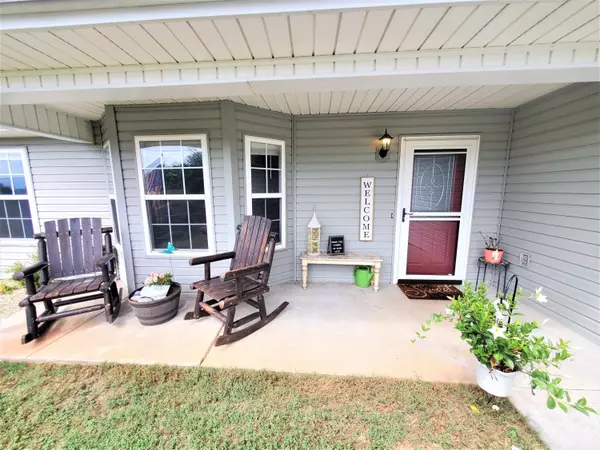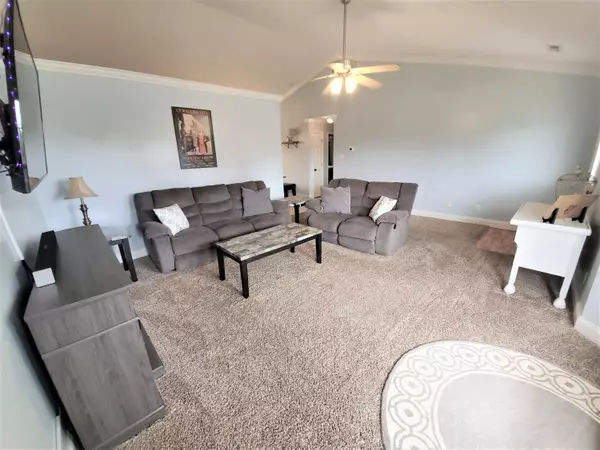$280,000
$259,900
7.7%For more information regarding the value of a property, please contact us for a free consultation.
2021 Highland Rd Maryville, TN 37801
3 Beds
2 Baths
1,562 SqFt
Key Details
Sold Price $280,000
Property Type Single Family Home
Sub Type Residential
Listing Status Sold
Purchase Type For Sale
Square Footage 1,562 sqft
Price per Sqft $179
Subdivision Highland Acres
MLS Listing ID 1166220
Sold Date 10/18/21
Style Traditional
Bedrooms 3
Full Baths 2
Originating Board East Tennessee REALTORS® MLS
Year Built 2006
Lot Size 0.360 Acres
Acres 0.36
Property Description
What a gem! Built in 2006. 3 Bedrooms 2 Bathrooms. Open Feel and Vaulted Ceilings in the main living area. Split floor plan with the master on one side and the 2nd and 3rd bedroom on the other. The Master has 2 closets in the bedroom and another large walk in inside the bathroom. The shelving has been removed while it is used as an office (yes the 3rd closet is large enough to use as an office). The Bathroom has separate soaker tub and shower with a double vanity. The Kitchen has ample cabinet space, a dining area, and a bar top where you could place stools. On each side of the refrigerator there is a pantry (2 pantries!!). The outside is like a paradise. There is a playground area with wood chips, a Covered Entertaining area, a pool, and Ample yard space. Plus a Mountain View
Location
State TN
County Blount County - 28
Area 0.36
Rooms
Other Rooms LaundryUtility, Bedroom Main Level, Mstr Bedroom Main Level, Split Bedroom
Basement Slab
Dining Room Formal Dining Area
Interior
Interior Features Cathedral Ceiling(s), Pantry, Walk-In Closet(s), Eat-in Kitchen
Heating Central, Electric
Cooling Central Cooling
Flooring Carpet, Vinyl
Fireplaces Type None
Fireplace No
Appliance Dishwasher, Refrigerator, Microwave
Heat Source Central, Electric
Laundry true
Exterior
Exterior Feature Windows - Vinyl, Fence - Wood, Patio, Pool - Swim(Abv Grd), Porch - Covered
Parking Features Garage Door Opener, Attached, Main Level, Off-Street Parking
Garage Spaces 2.0
Garage Description Attached, Garage Door Opener, Main Level, Off-Street Parking, Attached
View Mountain View
Porch true
Total Parking Spaces 2
Garage Yes
Building
Lot Description Level
Faces From 411 S Turn on Foothills Mall Dr. Turn Left onto Howard Jones Rd. Turn Left onto Highland Rd. Turn Right to Stay on Highland Rd. Home is on the right.
Sewer Septic Tank
Water Public
Architectural Style Traditional
Additional Building Storage
Structure Type Vinyl Siding,Frame
Schools
Middle Schools Carpenters
High Schools William Blount
Others
Restrictions Yes
Tax ID 068B C 047.00 000
Energy Description Electric
Read Less
Want to know what your home might be worth? Contact us for a FREE valuation!

Our team is ready to help you sell your home for the highest possible price ASAP





