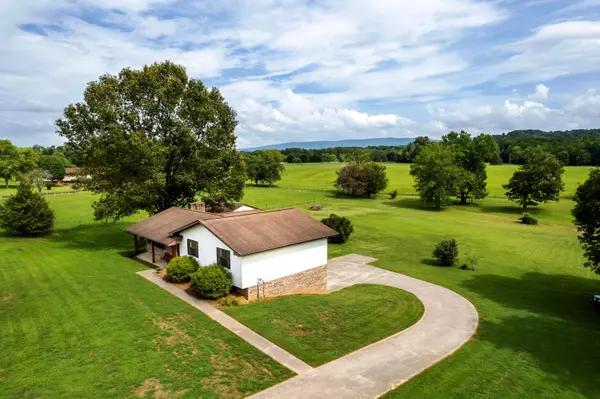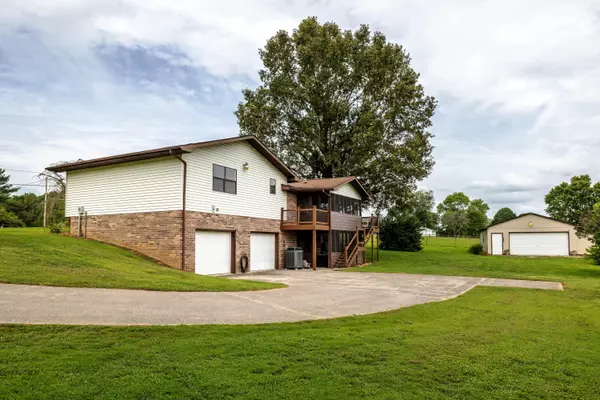$415,000
$389,900
6.4%For more information regarding the value of a property, please contact us for a free consultation.
4512 Southside DR Maryville, TN 37801
3 Beds
3 Baths
2,109 SqFt
Key Details
Sold Price $415,000
Property Type Single Family Home
Sub Type Residential
Listing Status Sold
Purchase Type For Sale
Square Footage 2,109 sqft
Price per Sqft $196
Subdivision Southside Estates
MLS Listing ID 1165967
Sold Date 10/13/21
Style Traditional
Bedrooms 3
Full Baths 3
Originating Board East Tennessee REALTORS® MLS
Year Built 1986
Lot Size 2.100 Acres
Acres 2.1
Lot Dimensions 216x438
Property Description
GET THIS - Mountain and pastoral views, 2.1 level acres, 3 bed 3 bath walk out basement rancher including mother in law suite with full kitchen. Wind down on the two covered porches with cows as your neighbors on your quiet cul-de-sac. All this privacy yet close to all the city amenities without city taxes. Move right in to your updated home with remodeled kitchen including all newer appliances with slate fingerprint free finish. Appreciate the other maintenance free updates including freshly painted rooms, new carpet in the bedrooms, luxury vinyl flooring upstairs and wood look tile down. Bring your horse, boat, camper, side by side or whatever because the additional detached 2 car garage/ workshop gets you 4 huge garage spaces. Hurry; there are not many properties like this to be found. Cozy up in the winter to your basement den recirculation wood burning stove or in the warm months roam your expansive back yard enjoying the country life.
Location
State TN
County Blount County - 28
Area 2.1
Rooms
Family Room Yes
Other Rooms Basement Rec Room, LaundryUtility, Workshop, Addl Living Quarter, Bedroom Main Level, Family Room, Mstr Bedroom Main Level
Basement Finished, Plumbed, Walkout
Dining Room Formal Dining Area
Interior
Interior Features Eat-in Kitchen
Heating Central, Forced Air, Heat Pump, Electric
Cooling Central Cooling
Flooring Carpet, Vinyl, Tile
Fireplaces Number 1
Fireplaces Type Brick, Circulating, Other, Wood Burning Stove
Fireplace Yes
Appliance Dishwasher, Smoke Detector, Self Cleaning Oven, Refrigerator, Microwave
Heat Source Central, Forced Air, Heat Pump, Electric
Laundry true
Exterior
Exterior Feature Windows - Aluminum, Windows - Insulated, Patio, Porch - Covered, Porch - Screened, Deck, Cable Available (TV Only)
Parking Features Garage Door Opener, Other, Attached, Basement, Detached, Side/Rear Entry, Off-Street Parking
Garage Spaces 4.0
Garage Description Attached, Detached, SideRear Entry, Basement, Garage Door Opener, Off-Street Parking, Attached
View Mountain View, Country Setting
Porch true
Total Parking Spaces 4
Garage Yes
Building
Lot Description Creek, Cul-De-Sac, Private
Faces From Maryville City go south on US-411 (Broadway Ave,) and turn left onto US-129 S (Calderwood Highway). Continue 1.7 miles and turn left on to Southside Drive. The house is on the right just before the end of the cul-de-sac. Look for sign on the property.
Sewer Septic Tank
Water Public
Architectural Style Traditional
Additional Building Workshop
Structure Type Fiber Cement,Vinyl Siding,Other,Brick,Block
Schools
Middle Schools Carpenters
High Schools William Blount
Others
Restrictions Yes
Tax ID 090 106.16 000
Energy Description Electric
Read Less
Want to know what your home might be worth? Contact us for a FREE valuation!

Our team is ready to help you sell your home for the highest possible price ASAP





