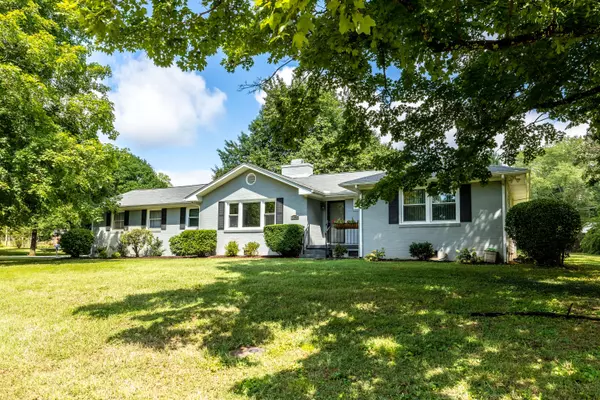$365,000
$329,000
10.9%For more information regarding the value of a property, please contact us for a free consultation.
6829 Sheffield DR Knoxville, TN 37909
3 Beds
2 Baths
1,594 SqFt
Key Details
Sold Price $365,000
Property Type Single Family Home
Sub Type Residential
Listing Status Sold
Purchase Type For Sale
Square Footage 1,594 sqft
Price per Sqft $228
Subdivision West Hills Unit 1 068Ne024
MLS Listing ID 1164774
Sold Date 09/03/21
Style Traditional
Bedrooms 3
Full Baths 2
HOA Fees $1/ann
Originating Board East Tennessee REALTORS® MLS
Year Built 1955
Lot Size 0.460 Acres
Acres 0.46
Lot Dimensions 150x135
Property Description
A real gem! Sought after West Hills in a coveted quiet neighborly village- like area of popular Sheffield Drive. This home, on a corner lot, 3 br, 2 newly remodeled baths, light, bright living room w gas fireplace, freshly painted original Youngstown kitchen w/ all appliances conveying. Updated with new HVAC, new windows, additional new insulation, new wiring, and more. Hardwoods, tankless water heater, Samsung washer and dryer conveys One owner, Very well maintained, freshly painted. Move-in ready. Sold as-Is.
Location
State TN
County Knox County - 1
Area 0.46
Rooms
Other Rooms DenStudy, Mstr Bedroom Main Level
Basement Crawl Space Sealed
Dining Room Eat-in Kitchen, Formal Dining Area
Interior
Interior Features Pantry, Eat-in Kitchen
Heating Central, Electric
Cooling Attic Fan, Central Cooling, Ceiling Fan(s)
Flooring Hardwood, Vinyl, Tile
Fireplaces Number 1
Fireplaces Type Gas, Brick, Gas Log
Fireplace Yes
Appliance Dishwasher, Disposal, Dryer, Tankless Wtr Htr, Smoke Detector, Security Alarm, Refrigerator, Microwave, Washer
Heat Source Central, Electric
Exterior
Exterior Feature Windows - Vinyl, Doors - Storm
Parking Features Garage Door Opener, Attached, Main Level
Garage Spaces 2.0
Garage Description Attached, Garage Door Opener, Main Level, Attached
View Country Setting
Total Parking Spaces 2
Garage Yes
Building
Lot Description Corner Lot, Level
Faces Kingston Pike to Wesley Road (intersection of Markmans Jewelry and Weigel's) N. To Sheffield Dr (1st stop sign) turn right onto Sheffield
Sewer Public Sewer
Water Public
Architectural Style Traditional
Structure Type Aluminum Siding,Brick
Schools
Middle Schools Bearden
High Schools West
Others
Restrictions Yes
Tax ID 106MF002
Energy Description Electric
Read Less
Want to know what your home might be worth? Contact us for a FREE valuation!

Our team is ready to help you sell your home for the highest possible price ASAP





