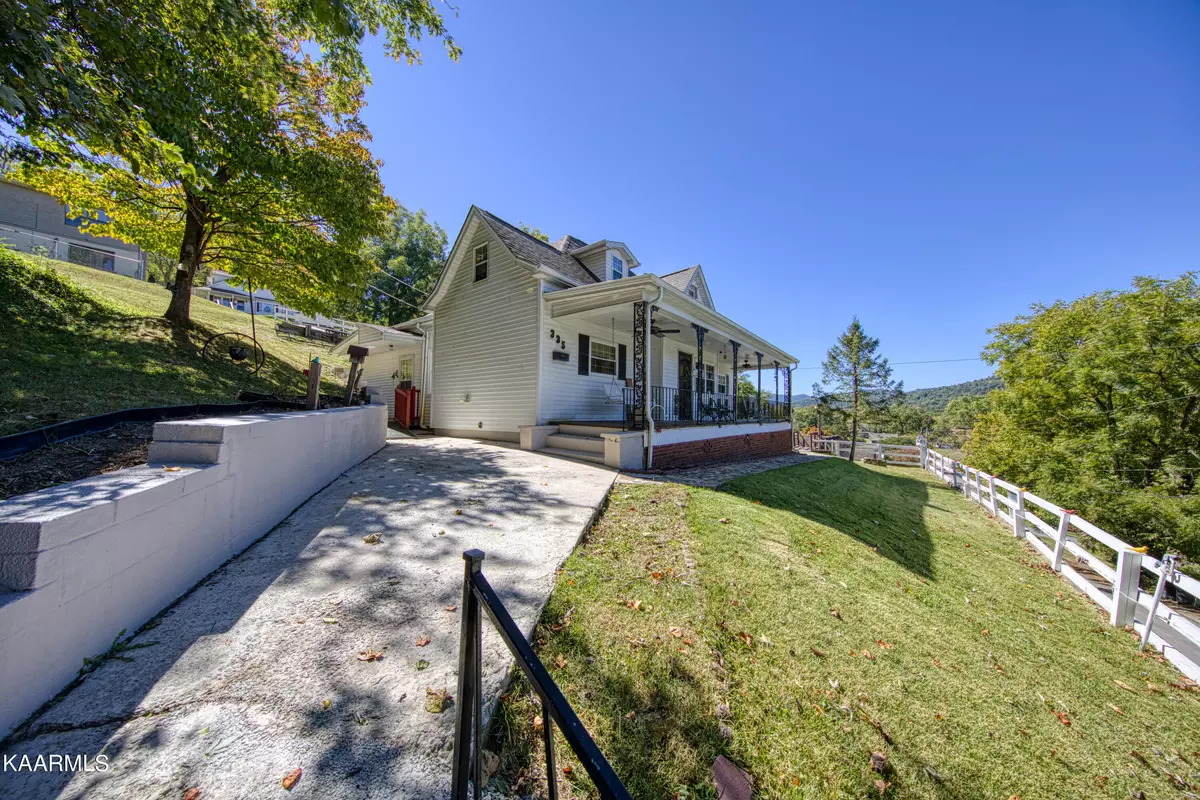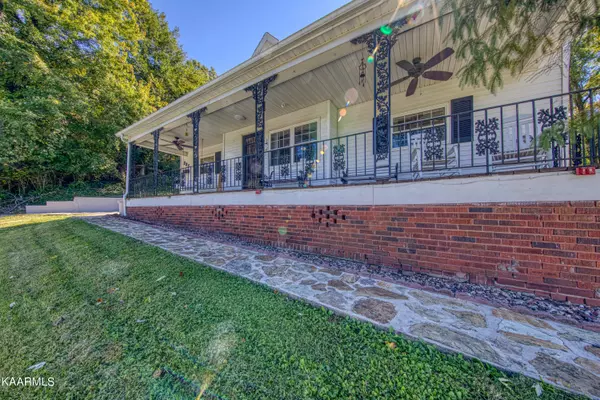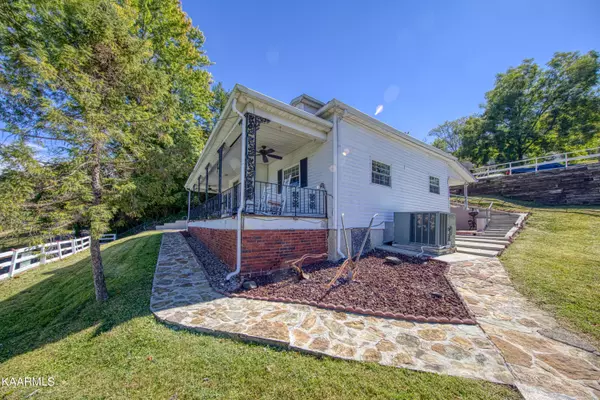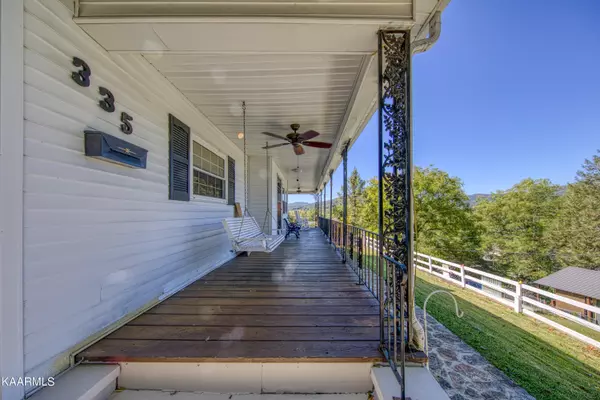$125,000
$125,000
For more information regarding the value of a property, please contact us for a free consultation.
335 High St Jellico, TN 37762
3 Beds
2 Baths
1,737 SqFt
Key Details
Sold Price $125,000
Property Type Single Family Home
Sub Type Residential
Listing Status Sold
Purchase Type For Sale
Square Footage 1,737 sqft
Price per Sqft $71
MLS Listing ID 1207967
Sold Date 11/09/22
Style Traditional
Bedrooms 3
Full Baths 1
Half Baths 1
Originating Board East Tennessee REALTORS® MLS
Year Built 1923
Lot Size 0.610 Acres
Acres 0.61
Property Description
Come check out this affordable, move in ready home nestled in the heart of Jellico! Take in those breath-taking mountain views when you pull up to this well-maintained charmer. Inside the home, you will find the living room with vaulted ceilings as well as, a natural gas fireplace. The open and airy kitchen provides ample cabinet space, along with its very own dining area. The main floor also consists of the master bedroom, in addition to, the main bath. The spacious bath is outfitted with a soaking tub, walk in shower, washer and dryer hook ups, plus a double vanity. A perfect home office sits off from the living room with abundant natural sunlight. Upstairs you will find the 2 bedrooms, as well as, 2 other rooms that would be great fr extra storage. On top of the gorgeous mountain views, the home sits on 3 city lots totaling 0.63 acres. Just minutes from I-75! This won't last long so call today!
Location
State TN
County Campbell County - 37
Area 0.61
Rooms
Other Rooms Bedroom Main Level, Mstr Bedroom Main Level
Basement Crawl Space
Interior
Interior Features Eat-in Kitchen
Heating Central, Natural Gas
Cooling Central Cooling, Ceiling Fan(s)
Flooring Carpet, Vinyl, Tile
Fireplaces Number 1
Fireplaces Type Wood Burning
Fireplace Yes
Appliance Dishwasher, Refrigerator
Heat Source Central, Natural Gas
Exterior
Exterior Feature Windows - Vinyl, Porch - Covered
Parking Features Off-Street Parking
Garage Description Off-Street Parking
View Mountain View
Garage No
Building
Lot Description Rolling Slope
Faces Take exit 160. Merge onto US-25W N/5th St. Continue straight onto S Main St. Turn left onto Commerce St. Go to the top of the hill and turn left onto High St. Right onto Bever St. Then Right onto W Robbins St. The driveway will be on your right.
Sewer Public Sewer
Water Public
Architectural Style Traditional
Additional Building Storage
Structure Type Vinyl Siding,Frame
Others
Restrictions Yes
Tax ID 004I B 061.00
Energy Description Gas(Natural)
Read Less
Want to know what your home might be worth? Contact us for a FREE valuation!

Our team is ready to help you sell your home for the highest possible price ASAP





