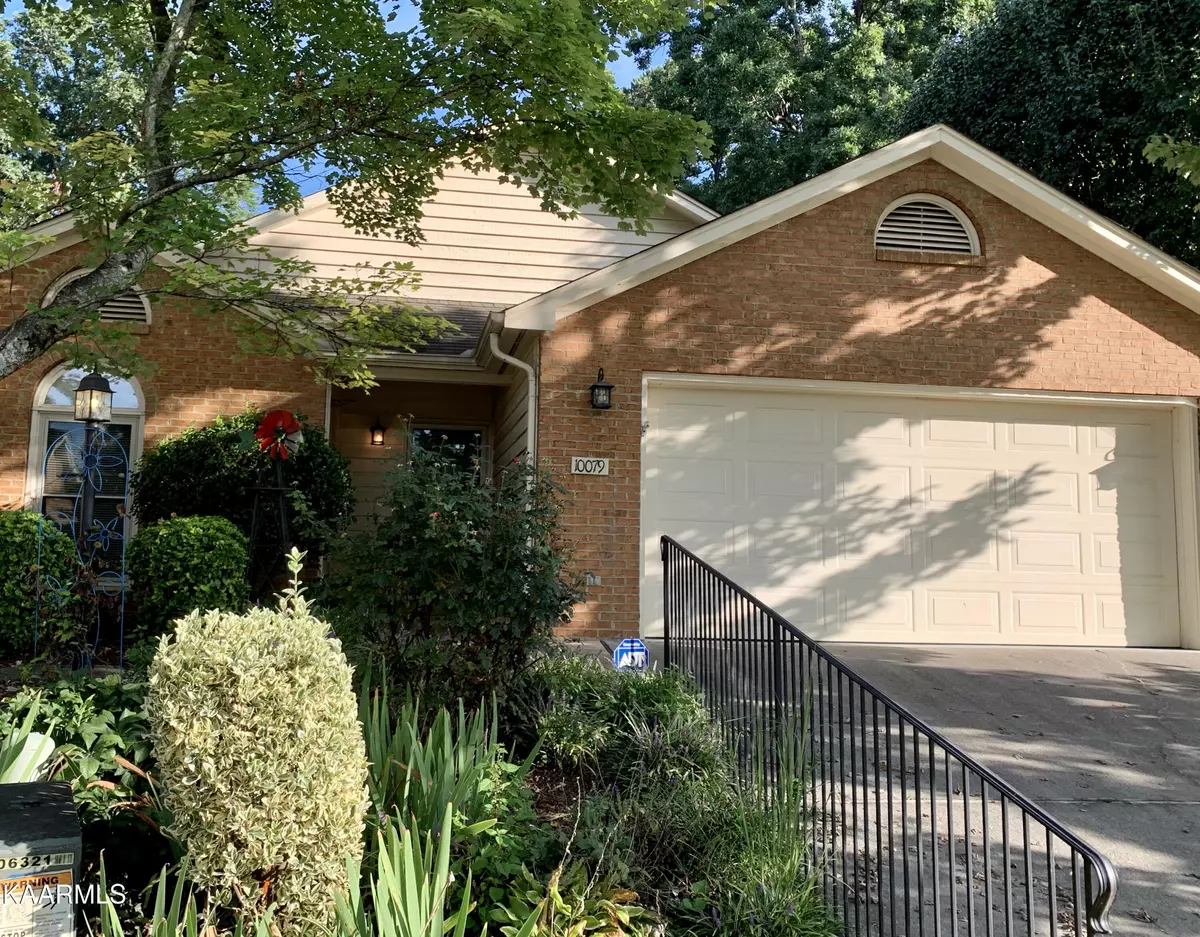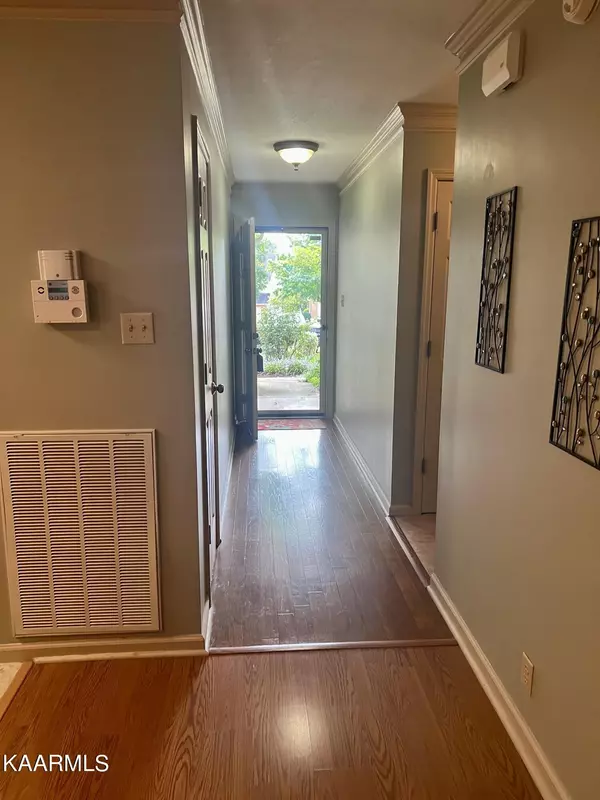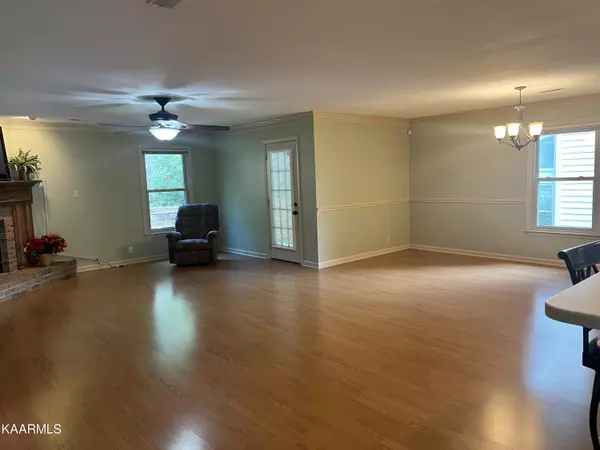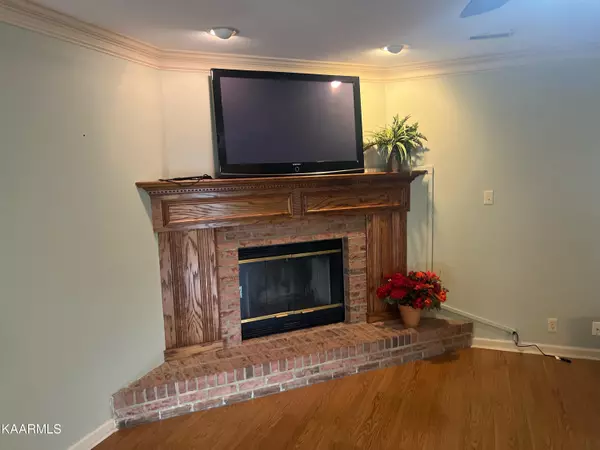$325,000
$325,000
For more information regarding the value of a property, please contact us for a free consultation.
10079 Mccormick PL Knoxville, TN 37923
3 Beds
2 Baths
1,909 SqFt
Key Details
Sold Price $325,000
Property Type Single Family Home
Sub Type Residential
Listing Status Sold
Purchase Type For Sale
Square Footage 1,909 sqft
Price per Sqft $170
Subdivision Greywood Crossing Unit 3 Phase 2 Resub
MLS Listing ID 1205432
Sold Date 11/28/22
Style Traditional
Bedrooms 3
Full Baths 2
HOA Fees $231/mo
Originating Board East Tennessee REALTORS® MLS
Year Built 1993
Lot Size 6,534 Sqft
Acres 0.15
Lot Dimensions 31.75 X 28.32 X IRR
Property Description
This ranch home in Greywood Crossing with an extremely versatile floorplan is perfect for everyone..first time home buyers to empty nesters! With everything on one level, maintenance free living, and loads of community amenities! Beautiful open floorplan! Kitchen features new Corian countertops and ample cabinet space. Large great room with corner, brick, wood burning fireplace. Beautiful master suite with updated bath featuring large walk in tile shower. 2 more bedrooms, and another beautifully updated bath. Walk in from the 2 car garage through the awesome laundry/mudroom. Sunroom that opens out to back patio. All of this tucked away back in a cul-de-sac. Fantastic community with amenities that include clubhouse with exercise room & pool. Awesome location. Check this one out quickly
Location
State TN
County Knox County - 1
Area 0.15
Rooms
Other Rooms LaundryUtility, Sunroom, Bedroom Main Level, Great Room, Mstr Bedroom Main Level
Basement Slab
Dining Room Breakfast Bar
Interior
Interior Features Cathedral Ceiling(s), Walk-In Closet(s), Breakfast Bar
Heating Central, Heat Pump, Electric
Cooling Central Cooling
Flooring Carpet, Hardwood, Vinyl
Fireplaces Number 1
Fireplaces Type Pre-Fab, Wood Burning
Fireplace Yes
Appliance Dishwasher, Disposal, Smoke Detector, Security Alarm, Refrigerator, Microwave
Heat Source Central, Heat Pump, Electric
Laundry true
Exterior
Exterior Feature Patio, Cable Available (TV Only)
Parking Features Garage Door Opener, Attached, Main Level
Garage Spaces 2.0
Garage Description Attached, Garage Door Opener, Main Level, Attached
Pool true
Amenities Available Clubhouse, Pool
View Wooded
Porch true
Total Parking Spaces 2
Garage Yes
Building
Lot Description Wooded, Level
Faces Pellissippi Parkway to East on Dutchtown, Left on Bob Kirby, Left on McCormick Place, Home on right in cul-de-sac.
Sewer Public Sewer
Water Public
Architectural Style Traditional
Structure Type Brick,Cedar
Schools
Middle Schools Cedar Bluff
High Schools Hardin Valley Academy
Others
HOA Fee Include Building Exterior,Association Ins,All Amenities,Grounds Maintenance
Restrictions Yes
Tax ID 118EG010
Energy Description Electric
Read Less
Want to know what your home might be worth? Contact us for a FREE valuation!

Our team is ready to help you sell your home for the highest possible price ASAP





