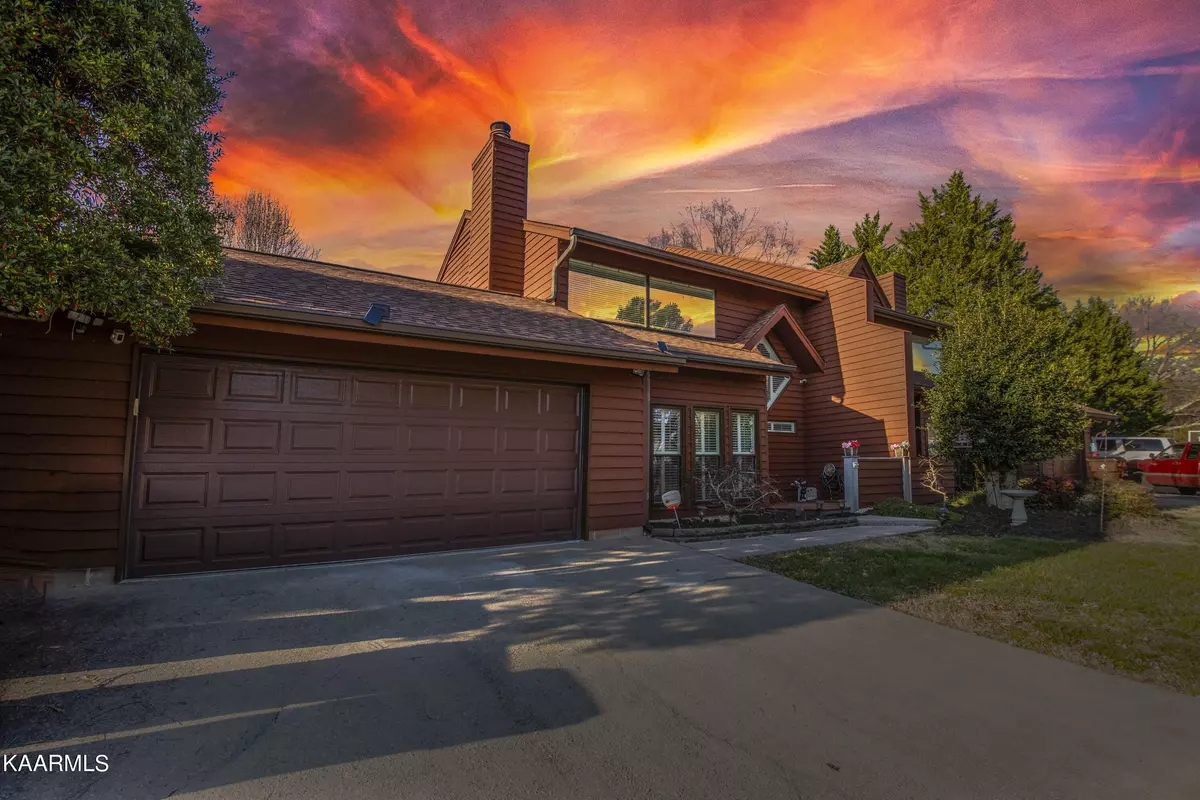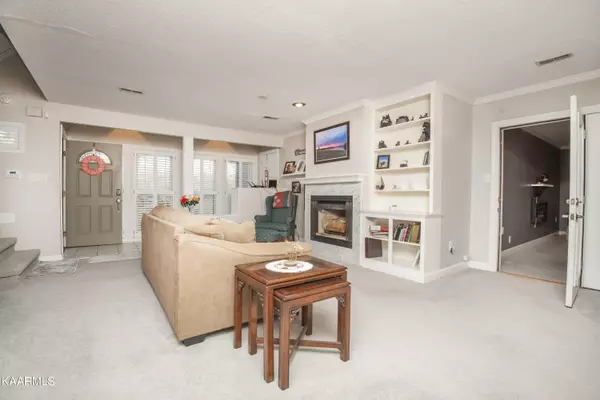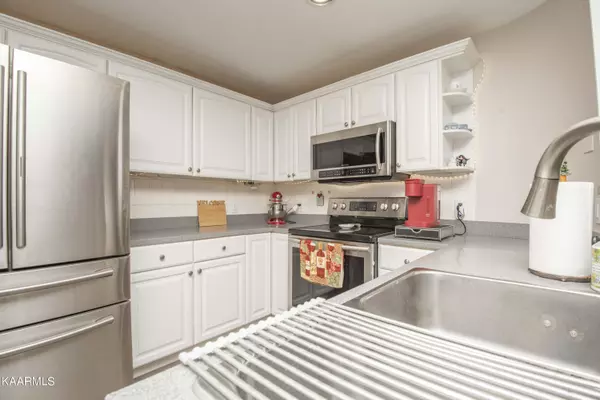$345,000
$350,000
1.4%For more information regarding the value of a property, please contact us for a free consultation.
1701 Francis Rd #C Knoxville, TN 37909
3 Beds
3 Baths
2,498 SqFt
Key Details
Sold Price $345,000
Property Type Single Family Home
Sub Type Residential
Listing Status Sold
Purchase Type For Sale
Square Footage 2,498 sqft
Price per Sqft $138
Subdivision Francis Woods Townhouses
MLS Listing ID 1179061
Sold Date 02/28/22
Style Other
Bedrooms 3
Full Baths 2
Half Baths 1
HOA Fees $90/mo
Originating Board East Tennessee REALTORS® MLS
Year Built 1984
Lot Size 4,791 Sqft
Acres 0.11
Property Description
WELCOME HOME to this private gem nestled in West Knoxville! This beautiful, remodeled unit is conveniently located in the heart of Bearden and minutes away from Middlebrook Pike, Interstate 40, West Town Mall, and greater Knoxville. Well maintained and charming, this Francis Wood townhome includes a 3bedroom/3bath, two car parking bay, an awesome fenced in backyard with jacuzzi and outdoor kitchen for entertaining and relaxing. Other special features include a spacious main level master suite with private deck access, master walk-in closet, master bathroom with walk-in tile shower and clawfoot tub, upgraded kitchen with pantry, granite countertops and stainless-steel appliances, and an airy loft space for a bonus/family room. If you're looking for low maintenance living, look no further The front of the townhome has several large windows to let in lots of natural lighting. Come inside to a charming living space with high ceilings, custom plantation shutters, built in bookshelves, and a gas granite fireplace. French doors lead directly into the tiled dining area, walk-in pantry, laundry room, and second bedroom that could be optional for a home office space or den.
The beautifully, remodeled kitchen features wood cabinetry with ample storage, granite countertops, stainless steel appliances, recessed lighting, and tile floors.
The roomy and generous main level master suite has a walk-in closet, redesigned master bathroom with a clawfoot tub, and walk-in tile shower, and french doors that lead out to the jacuzzi and private fenced backyard.
The private fenced-in backyard is a must for relaxation and entertaining. Features a gorgeous deck equipped with an outdoor kitchen (refrigerator; Jenn-Air grill installed), pergola, and jacuzzi.
DON'T MISS OUT ON THIS HIDDEN GEM!
Location
State TN
County Knox County - 1
Area 0.11
Rooms
Family Room Yes
Other Rooms Family Room, Mstr Bedroom Main Level
Basement Slab
Interior
Interior Features Walk-In Closet(s), Eat-in Kitchen
Heating Central, Forced Air, Natural Gas, Electric
Cooling Central Cooling
Flooring Carpet, Tile
Fireplaces Number 1
Fireplaces Type Insert, Gas Log
Fireplace Yes
Appliance Dishwasher, Disposal, Smoke Detector, Microwave
Heat Source Central, Forced Air, Natural Gas, Electric
Exterior
Exterior Feature Windows - Insulated, Deck
Parking Features Garage Door Opener, Attached, Main Level, Off-Street Parking
Garage Description Attached, Garage Door Opener, Main Level, Off-Street Parking, Attached
View Other
Garage No
Building
Lot Description Zero Lot Line
Faces From Middlebrook Pike west of Bearden Middle, turn onto Francis. Follow to fork, then take right to stay on Francis. Complex will be on the left. Look for sign on property.
Sewer Public Sewer
Water Public
Architectural Style Other
Structure Type Frame
Others
HOA Fee Include Association Ins,All Amenities,Trash,Grounds Maintenance,Pest Contract
Restrictions Yes
Tax ID 106CA01103
Energy Description Electric, Gas(Natural)
Read Less
Want to know what your home might be worth? Contact us for a FREE valuation!

Our team is ready to help you sell your home for the highest possible price ASAP





