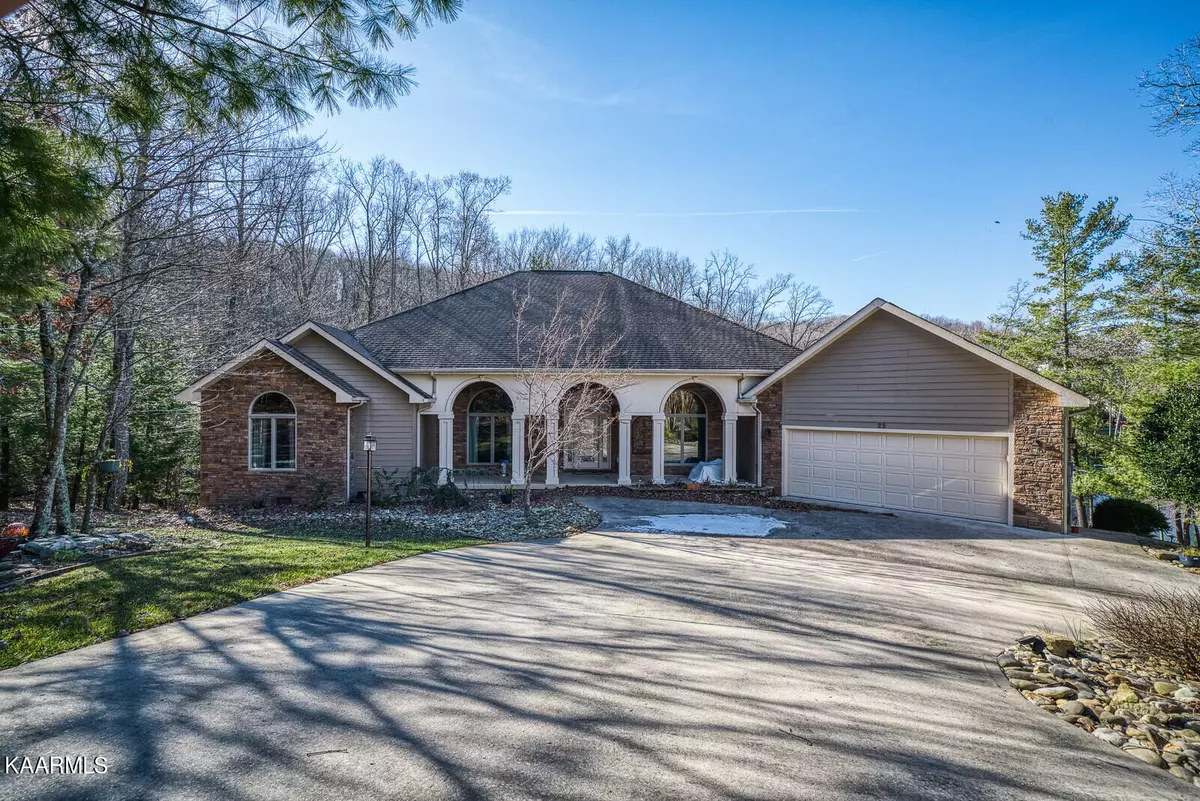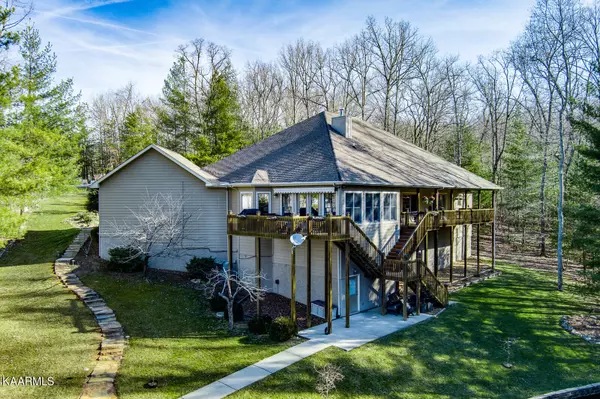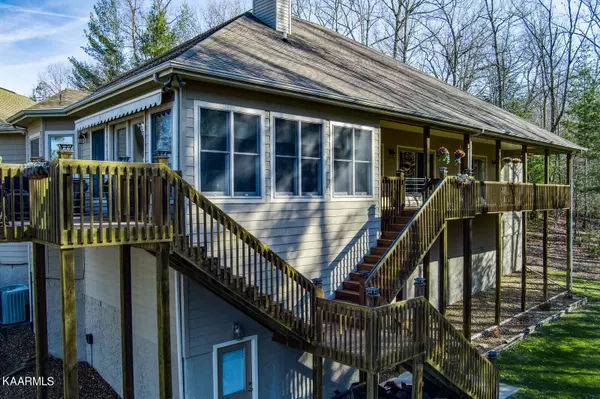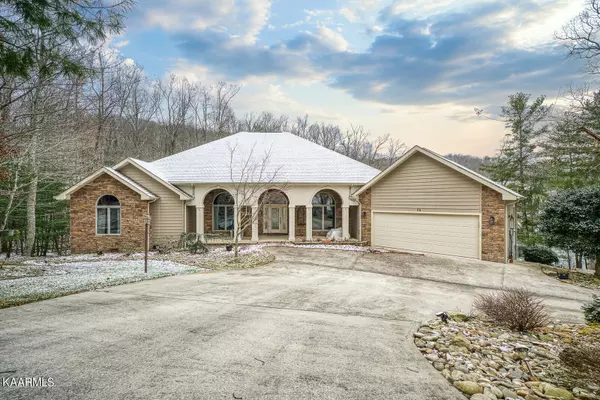$905,000
$845,000
7.1%For more information regarding the value of a property, please contact us for a free consultation.
25 Milnor CIR Crossville, TN 38558
3 Beds
3 Baths
2,916 SqFt
Key Details
Sold Price $905,000
Property Type Single Family Home
Sub Type Residential
Listing Status Sold
Purchase Type For Sale
Square Footage 2,916 sqft
Price per Sqft $310
Subdivision Lancaster
MLS Listing ID 1178668
Sold Date 03/07/22
Style Traditional
Bedrooms 3
Full Baths 2
Half Baths 1
HOA Fees $110/mo
Originating Board East Tennessee REALTORS® MLS
Year Built 2006
Lot Size 0.710 Acres
Acres 0.71
Lot Dimensions 72.53x 212.37
Property Description
Welcome to ''Sunset Cove''! Affectionately named for the breathtaking sunset views you will enjoy. This immaculate 3BR 2.5 BA 2916 sq ft home situated on the prestigious Lake Dartmoor is lakefront living at its best. Privately nestled at the end of a cul de sac, this home boasts high ceilings, a large gourmet kitchen w/ custom cabinets, a spacious 4 season sunroom overlooking the lake, hardwood floors, tile, & carpet, a spacious master BR w/ 2 walk-in closets, a master bath w/ a HUGE walk-in tile shower & separate jetted tub, both spare bedrooms contain walk-in closets, extensive decking, a gorgeous boat dock & custom firepit, private custom sea wall, encapsulated crawl space w/ 1 yr new dehumidifier, plus an extra space below that could be used for a workshop or extra storage. The home also contains an irrigation system for the lawn & custom lighted stone steps to the dock & lake. Also available furnished & some personal property negotiable. *Buyer to verify all information & measurements.*
Location
State TN
County Cumberland County - 34
Area 0.71
Rooms
Family Room Yes
Other Rooms LaundryUtility, Sunroom, Workshop, Extra Storage, Family Room, Mstr Bedroom Main Level
Basement Crawl Space Sealed, Finished, Walkout, Outside Entr Only
Dining Room Eat-in Kitchen, Formal Dining Area
Interior
Interior Features Cathedral Ceiling(s), Island in Kitchen, Pantry, Walk-In Closet(s), Eat-in Kitchen
Heating Central, Forced Air, Propane, Electric
Cooling Central Cooling, Ceiling Fan(s)
Flooring Carpet, Hardwood, Tile
Fireplaces Number 1
Fireplaces Type Gas Log
Fireplace Yes
Window Features Drapes
Appliance Dishwasher, Disposal, Dryer, Gas Stove, Smoke Detector, Refrigerator, Microwave, Washer
Heat Source Central, Forced Air, Propane, Electric
Laundry true
Exterior
Exterior Feature Porch - Covered, Prof Landscaped, Deck, Cable Available (TV Only), Dock
Parking Features Attached
Garage Description Attached, Attached
Pool true
Community Features Sidewalks
Amenities Available Golf Course, Playground, Recreation Facilities, Sauna, Security, Pool, Tennis Court(s)
View Lakefront
Garage No
Building
Lot Description Cul-De-Sac, Waterfront Access, Lakefront, Golf Community, Irregular Lot
Faces Peavine Rd to left on Stonehenge Dr. After Stonehenge turns into Catoosa, make a right on Milnor Terrace, right on Milnor Circle, home is at the end of cul de sac
Sewer Public Sewer
Water Public
Architectural Style Traditional
Structure Type Brick
Others
HOA Fee Include Trash,Sewer,Some Amenities
Restrictions Yes
Tax ID 054P B 009.00 000
Energy Description Electric, Propane
Acceptable Financing New Loan, Cash
Listing Terms New Loan, Cash
Read Less
Want to know what your home might be worth? Contact us for a FREE valuation!

Our team is ready to help you sell your home for the highest possible price ASAP





