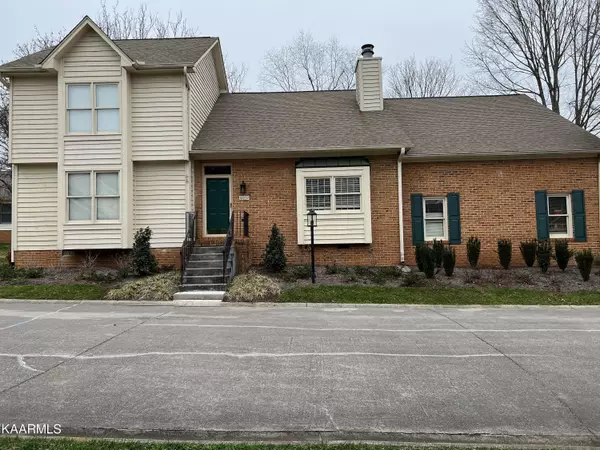$345,000
$345,000
For more information regarding the value of a property, please contact us for a free consultation.
10059 Mccormick PL Knoxville, TN 37923
3 Beds
3 Baths
2,143 SqFt
Key Details
Sold Price $345,000
Property Type Single Family Home
Sub Type Residential
Listing Status Sold
Purchase Type For Sale
Square Footage 2,143 sqft
Price per Sqft $160
Subdivision Greywood Crossing Clusters
MLS Listing ID 1178170
Sold Date 02/28/22
Style Traditional
Bedrooms 3
Full Baths 2
Half Baths 1
HOA Fees $231/mo
Originating Board East Tennessee REALTORS® MLS
Year Built 1986
Lot Size 435 Sqft
Acres 0.01
Lot Dimensions 98.51x66.2xIRR
Property Description
Renovated & ready to move in... Large New Kitchen w/Huge bar and gorgeous white cabinets w/beautiful quartz that opens to Large living area w/ FP & also open to the main living area w/ FP as well. Great Primary Bedroom on Main wi/ NEWLY remodeled Bath to include a Large beautifully tiled shower + water closet. Laundry on Main + formal dining room ,updated powder all with 10 Foot ceilings for a nice open feeling. 2 Large Bedrooms up w/ 2 sinks in renovated bath! Tasteful choice for paint colors,& Extra storage too. Min from Turkey Creek,I-40 ,Oak Ridge, Downtown and UT. Fabulous Pool, clubhouse & exercise room! YOU WILL LOVE LIVING HERE! Call me today!
Location
State TN
County Knox County - 1
Area 0.01
Rooms
Family Room Yes
Other Rooms LaundryUtility, Sunroom, Extra Storage, Great Room, Family Room, Mstr Bedroom Main Level
Basement Crawl Space
Dining Room Breakfast Bar, Formal Dining Area
Interior
Interior Features Dry Bar, Island in Kitchen, Pantry, Walk-In Closet(s), Breakfast Bar
Heating Central, Heat Pump, Electric
Cooling Central Cooling, Ceiling Fan(s)
Flooring Carpet, Hardwood, Tile
Fireplaces Number 2
Fireplaces Type Brick, Wood Burning
Fireplace Yes
Appliance Dishwasher, Disposal, Dryer, Smoke Detector, Self Cleaning Oven, Refrigerator, Microwave, Washer
Heat Source Central, Heat Pump, Electric
Laundry true
Exterior
Exterior Feature Windows - Insulated, Porch - Covered, Porch - Enclosed, Porch - Screened, Prof Landscaped, Deck
Parking Features Attached, Side/Rear Entry, Main Level, Off-Street Parking
Garage Spaces 2.0
Garage Description Attached, SideRear Entry, Main Level, Off-Street Parking, Attached
Pool true
Amenities Available Clubhouse, Recreation Facilities, Pool
View Country Setting, Seasonal Mountain
Total Parking Spaces 2
Garage Yes
Building
Lot Description Corner Lot, Level
Faces Cedar Bluff or Dutchtown Exit off 140 to Dutchtown Road, to Bob Kirby to Mccormick Drive at the Clusters in Greywood Crossing Entrance Sign. Unit at back on Right.
Sewer Public Sewer
Water Private
Architectural Style Traditional
Structure Type Wood Siding,Cedar,Brick
Others
HOA Fee Include Building Exterior,Association Ins,All Amenities,Grounds Maintenance
Restrictions Yes
Tax ID 118EG015
Energy Description Electric
Read Less
Want to know what your home might be worth? Contact us for a FREE valuation!

Our team is ready to help you sell your home for the highest possible price ASAP





