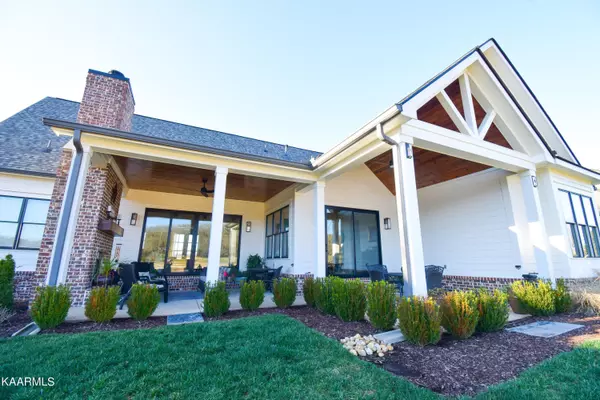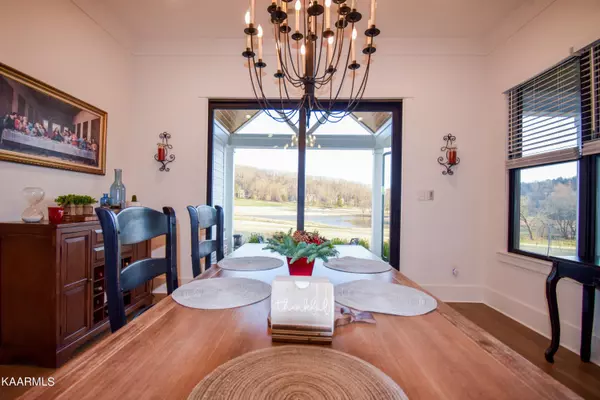$788,000
$819,000
3.8%For more information regarding the value of a property, please contact us for a free consultation.
259 Bobcat Run DR Loudon, TN 37774
3 Beds
4 Baths
2,733 SqFt
Key Details
Sold Price $788,000
Property Type Single Family Home
Sub Type Residential
Listing Status Sold
Purchase Type For Sale
Square Footage 2,733 sqft
Price per Sqft $288
Subdivision Tennessee National
MLS Listing ID 1177570
Sold Date 04/01/22
Style Craftsman
Bedrooms 3
Full Baths 3
Half Baths 1
HOA Fees $100/mo
Originating Board East Tennessee REALTORS® MLS
Year Built 2019
Lot Size 9,147 Sqft
Acres 0.21
Lot Dimensions 76x124x63
Property Description
Welcome to the prestigious Waterfront & Golf Community of Tennessee National. Originally constructed as the model home, the renowned craftsmanship by Mike Stevens is never less than stellar. This elegant and sophisticated home was previously featured in the Parade of Homes! The living room's vaulted ceilings boast beautiful wood beams. Get cozy by the gas fireplace or step out onto the covered back porch and enjoy the bricked, wood burning fireplace & entertainment area. All bedrooms are conveniently located on the first floor. Open floor plan with a large eat-in kitchen looking out into the living room. Positioned with a fabulous view of the 9th fairway and serene pond, this is sure to take your breath away! Walking distance to the Toptracer Ultimate Driving Range and Sunset Saloon. Upstairs is a bonus room and a full bath. There is unfinished space approximately 11 x 12 if needed for future expansion. Electrical and duct work are in place for that. Extra storage area is also located upstairs. Home features 8 ft doors throughout main, Crown Moulding, irrigation system. Perfect time to grab this rare opportunity before it's gone & join the growing TN National Community.
In addition to golf, the community offers a golfing range, boat slips, boat rentals, picnic tables, grilling area with fire pit at the marina, salt water pool, hiking, and restaurants. Future additions spa and wellness center, waterfront restaurant, pickleball, and coffee shop. All additions are to be verified & amenity price packages vary.
Location
State TN
County Loudon County - 32
Area 0.21
Rooms
Family Room Yes
Other Rooms LaundryUtility, Family Room, Mstr Bedroom Main Level, Split Bedroom
Basement Slab
Dining Room Breakfast Bar
Interior
Interior Features Cathedral Ceiling(s), Island in Kitchen, Pantry, Walk-In Closet(s), Breakfast Bar, Eat-in Kitchen
Heating Central, Natural Gas, Electric
Cooling Central Cooling
Flooring Hardwood, Tile
Fireplaces Number 2
Fireplaces Type Gas Log
Fireplace Yes
Appliance Dishwasher, Disposal, Gas Stove, Tankless Wtr Htr, Smoke Detector, Microwave
Heat Source Central, Natural Gas, Electric
Laundry true
Exterior
Exterior Feature Windows - Vinyl, Patio, Porch - Covered, Prof Landscaped
Parking Features Main Level
Garage Spaces 2.0
Garage Description Main Level
Pool true
Amenities Available Golf Course, Pool
View Golf Course
Porch true
Total Parking Spaces 2
Garage Yes
Building
Lot Description Pond, Golf Community, Golf Course Front, Level
Faces From Knoxville: I40 West to I75 South, Exit #72 Loudon. Turn Right (West) Drive approx .7 miles & turn right at entrance to TN National, Old Club Road. Drive about 1 mile and stop at Guard Gate. Once through gate, drive about .2 miles and take your first left to remain on Old Club Rd. Take your next left onto Mossy Creek Drive and then veer left onto Bobcat Run Drive. House is the 4th on the left. From Chattanooga: I75 North, exit #72 Loudon, turn left (going west) Proceed with remainder of directions above
Sewer Public Sewer
Water Public
Architectural Style Craftsman
Structure Type Fiber Cement,Other,Brick,Frame
Schools
Middle Schools Fort Loudoun
High Schools Loudon
Others
HOA Fee Include Security
Restrictions Yes
Tax ID 031C C 005.00
Security Features Gated Community
Energy Description Electric, Gas(Natural)
Read Less
Want to know what your home might be worth? Contact us for a FREE valuation!

Our team is ready to help you sell your home for the highest possible price ASAP





