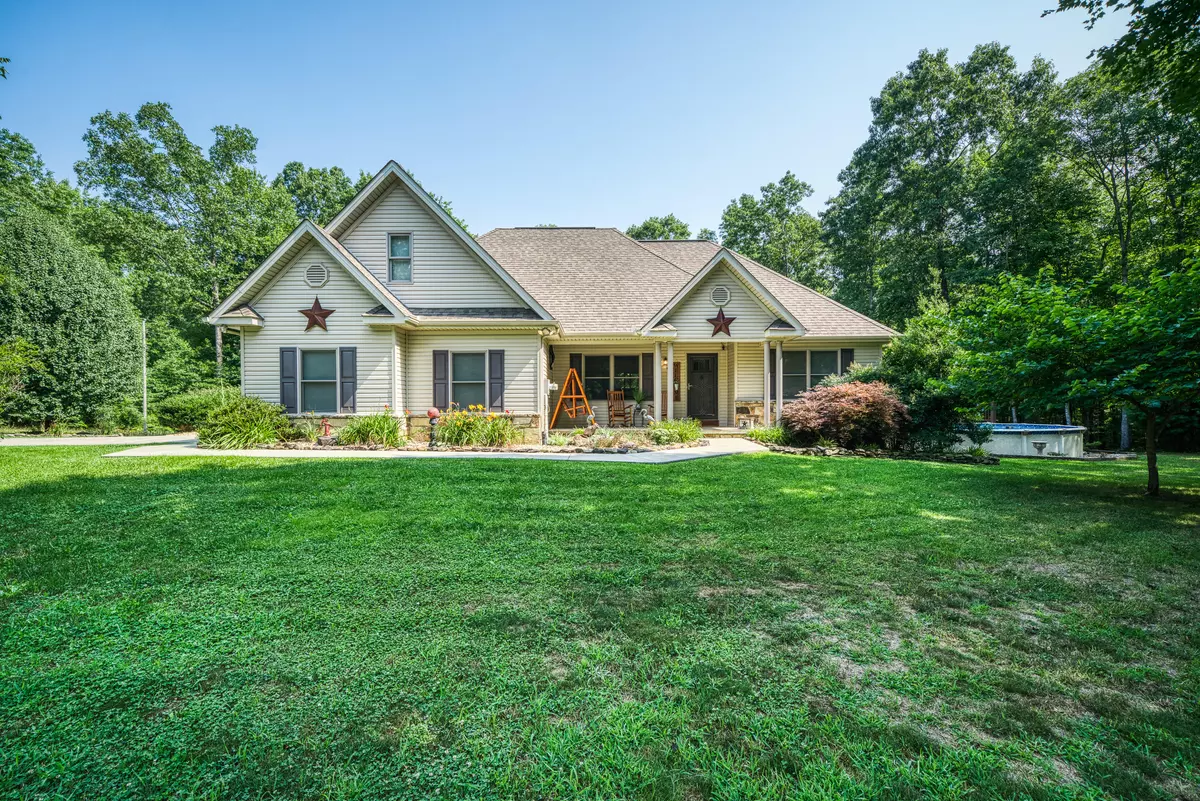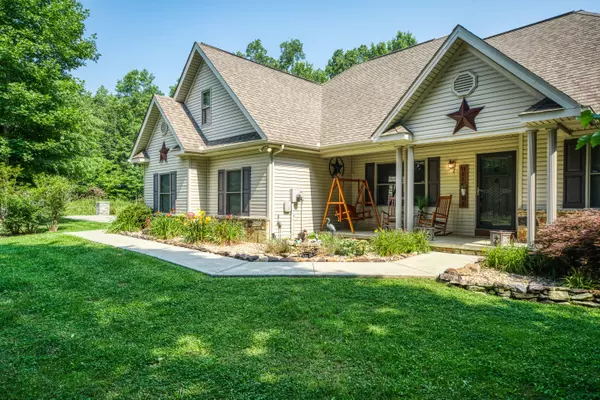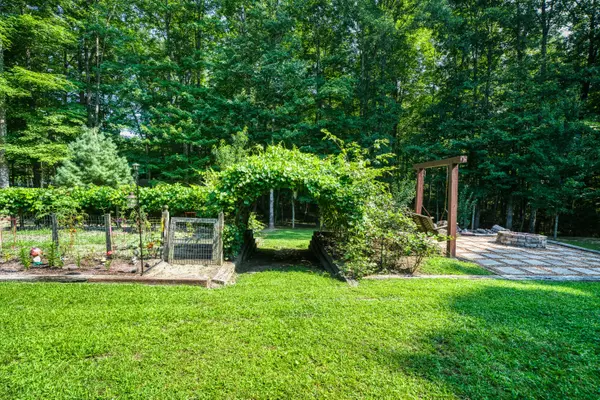$429,000
$449,000
4.5%For more information regarding the value of a property, please contact us for a free consultation.
317 Georgee Rd Jamestown, TN 38556
3 Beds
3 Baths
2,356 SqFt
Key Details
Sold Price $429,000
Property Type Single Family Home
Sub Type Residential
Listing Status Sold
Purchase Type For Sale
Square Footage 2,356 sqft
Price per Sqft $182
Subdivision Stone Cliff Acres
MLS Listing ID 1158934
Sold Date 12/17/21
Style Traditional
Bedrooms 3
Full Baths 2
Half Baths 1
Originating Board East Tennessee REALTORS® MLS
Year Built 2011
Lot Size 1.250 Acres
Acres 1.25
Property Description
Beautiful Home. This home is immaculate with 3 bedrooms, 2.5 baths and is a top quality built home with a bonus room/ living room/ office. The home has an open floor plan with cathedral ceilings and split bedrooms. The large living room has a stacked stone fireplace with gas logs, a formal dining room, Kitchen with appliances, beautiful hardwood flooring, and a master bathroom with a walk-in shower. Home has professional landscaping with beautiful flowers, concrete drive, stone pillar entrance, raised garden, hot tub, swimming pool, large covered deck, Wine Cellar/workshop, a vineyard with concord and muscadine grapes, firepit, outdoor dog kennel, hot tub, large 2 car garage, storage building, bonus room, and partial basement. Call today!
Location
State TN
County Fentress County - 43
Area 1.25
Rooms
Other Rooms LaundryUtility, Mstr Bedroom Main Level
Basement Partially Finished, Walkout
Dining Room Eat-in Kitchen, Formal Dining Area
Interior
Interior Features Island in Kitchen, Walk-In Closet(s), Eat-in Kitchen
Heating Central, Propane, Electric
Cooling Central Cooling
Flooring Hardwood, Tile
Fireplaces Number 1
Fireplaces Type Gas Log
Appliance Dishwasher, Dryer, Microwave, Range, Refrigerator, Washer
Heat Source Central, Propane, Electric
Laundry true
Exterior
Exterior Feature Windows - Insulated, Porch - Covered, Deck
Parking Features Garage Door Opener, Attached
Garage Description Attached, Garage Door Opener, Attached
View Country Setting
Garage No
Building
Lot Description Private, Wooded
Faces Hwy 127 North to right on Banner Roslin to left on Banner Springs to Right on Press Beaty to Right on Georgee Road to home on left. Corner Lot. Sign on property.
Sewer Septic Tank
Water Public
Architectural Style Traditional
Additional Building Storage
Structure Type Vinyl Siding,Frame
Others
Restrictions Yes
Tax ID 122 057.46
Energy Description Electric, Propane
Read Less
Want to know what your home might be worth? Contact us for a FREE valuation!

Our team is ready to help you sell your home for the highest possible price ASAP




