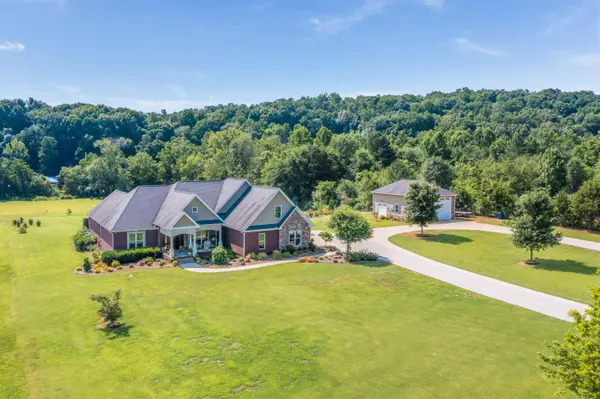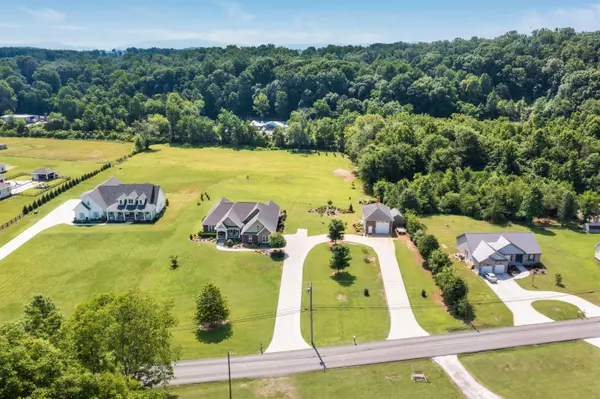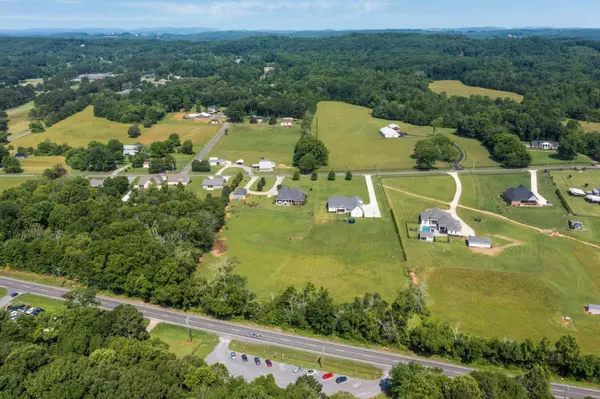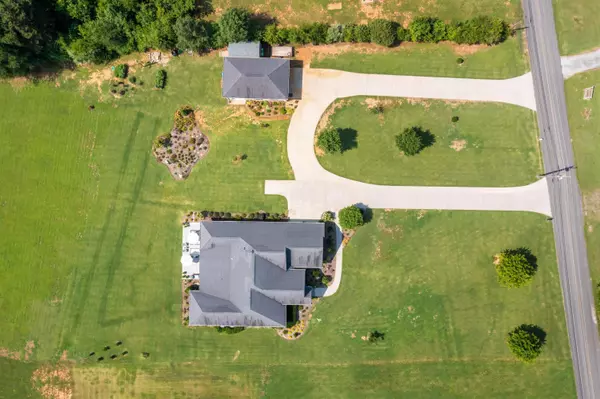$807,000
$799,900
0.9%For more information regarding the value of a property, please contact us for a free consultation.
330 Walker Valley Road Cleveland, TN 37312
3 Beds
4 Baths
3,725 SqFt
Key Details
Sold Price $807,000
Property Type Single Family Home
Sub Type Residential
Listing Status Sold
Purchase Type For Sale
Square Footage 3,725 sqft
Price per Sqft $216
Subdivision Posey Walker Valley Road Prop
MLS Listing ID 1158326
Sold Date 08/19/21
Style Traditional
Bedrooms 3
Full Baths 3
Half Baths 1
Originating Board East Tennessee REALTORS® MLS
Year Built 2012
Lot Size 3.020 Acres
Acres 3.02
Lot Dimensions 215x732x113x659
Property Description
Located in Northwest Bradley County near the Cleveland Country Club, you will never want to leave this lovely custom home in pristine condition. One level home with Brazilian Cherry hardwood floors, soaring ceilings, spacious rooms, 4 bedrooms and 3.5 bathrooms with over 3700 square feet. Custom cabinetry with 5-star gas stove with tile back splash, formal dining room, all upgraded appliances, granite counter tops, great space for family gatherings around your oversized island in your open floor plan. Relax on your expansive veranda and enjoy your salt water hot tub overlooking 3 level acres and beautiful gardens. Outside you will find a 20x40 workshop with 14-foot-high ceilings. A carpenter/woodworker's dream. Three zones of irrigation systems for flowerbeds, encapsulated crawl space, and a garden shed for the family gardener. Make your appointment today to see this lovely home.
Location
State TN
County Bradley County - 47
Area 3.02
Rooms
Family Room Yes
Other Rooms LaundryUtility, Great Room, Family Room, Mstr Bedroom Main Level, Split Bedroom
Basement None
Dining Room Formal Dining Area
Interior
Interior Features Island in Kitchen, Walk-In Closet(s)
Heating Central, Natural Gas, Electric
Cooling Central Cooling
Flooring Hardwood, Tile
Fireplaces Number 1
Fireplaces Type Gas
Fireplace Yes
Appliance Dishwasher, Refrigerator
Heat Source Central, Natural Gas, Electric
Laundry true
Exterior
Exterior Feature Patio, Porch - Covered
Parking Features Attached, Basement
Garage Spaces 2.0
Garage Description Attached, Basement, Attached
Porch true
Total Parking Spaces 2
Garage Yes
Building
Lot Description Creek, Private, Level
Faces From the intersection of North Lee Hwy and Paul Huff Parkway, head NE on Lee Hwy towards Charleston. Take a slight left onto Walker Valley Road and continue for approximately .5 miles. The home is on the right.
Sewer Septic Tank
Water Public
Architectural Style Traditional
Additional Building Storage, Workshop
Structure Type Stone,Brick,Block
Schools
Middle Schools Ocoee
High Schools Walker Valley
Others
Restrictions No
Tax ID 028 058.00
Energy Description Electric, Gas(Natural)
Acceptable Financing Cash, Conventional
Listing Terms Cash, Conventional
Read Less
Want to know what your home might be worth? Contact us for a FREE valuation!

Our team is ready to help you sell your home for the highest possible price ASAP





