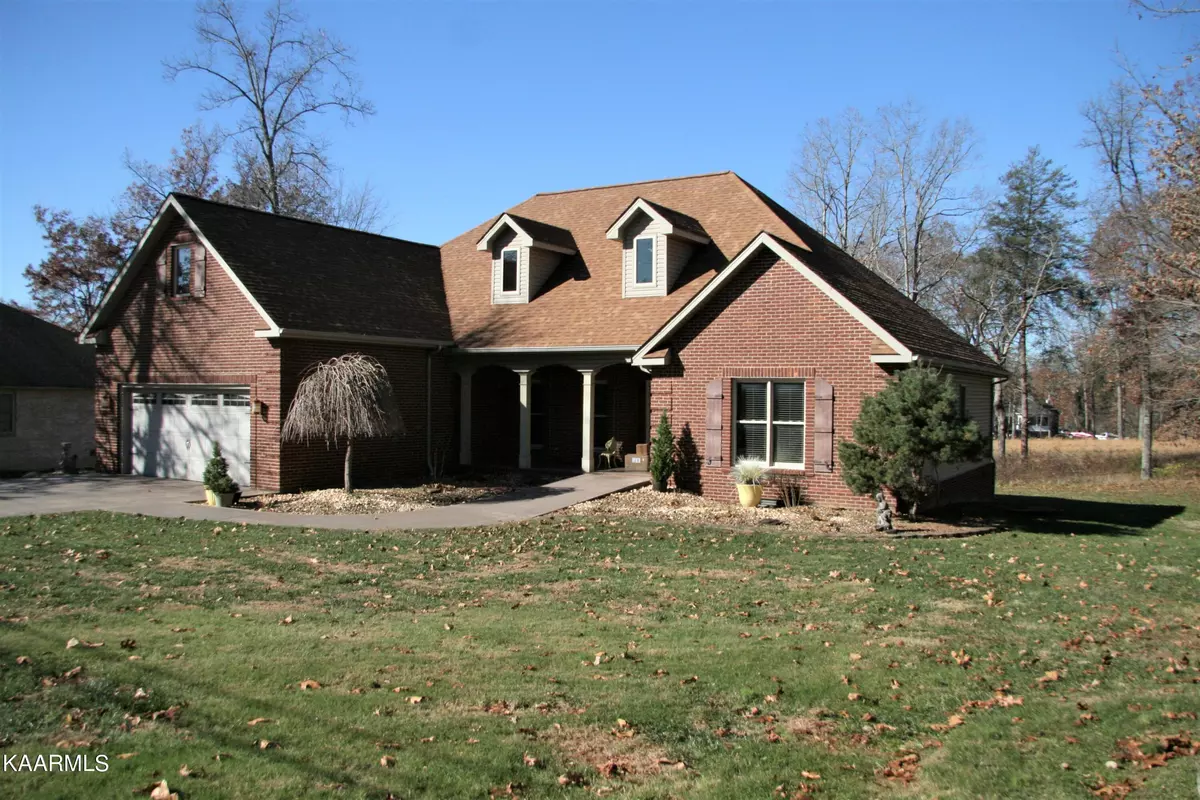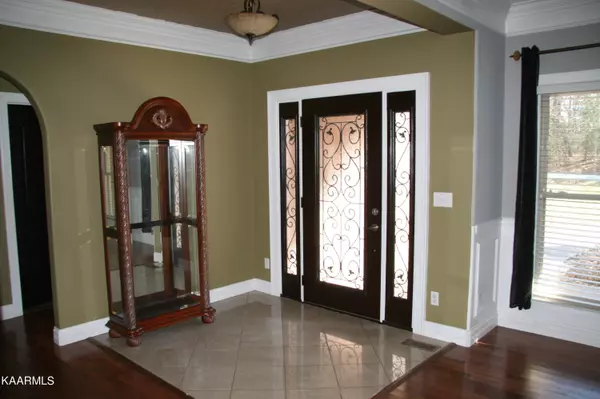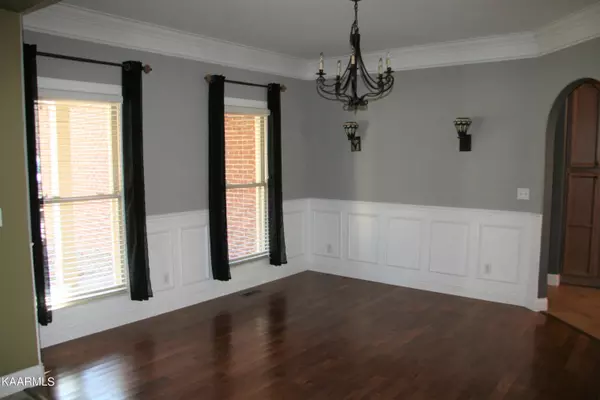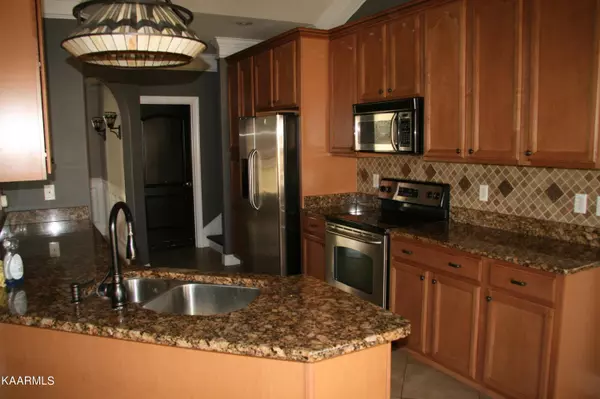$355,000
$360,000
1.4%For more information regarding the value of a property, please contact us for a free consultation.
643 Deer Creek DR Crossville, TN 38571
4 Beds
2 Baths
2,638 SqFt
Key Details
Sold Price $355,000
Property Type Single Family Home
Sub Type Residential
Listing Status Sold
Purchase Type For Sale
Square Footage 2,638 sqft
Price per Sqft $134
Subdivision Deer Creek
MLS Listing ID 1175361
Sold Date 04/14/22
Style Traditional
Bedrooms 4
Full Baths 2
HOA Fees $29/ann
Originating Board East Tennessee REALTORS® MLS
Year Built 2006
Lot Size 0.470 Acres
Acres 0.47
Lot Dimensions 113.24 x 160.26
Property Description
2638 sq. ft. home on.47 in Deer Creek Subdivision. Split bedroom floor plan with cathedral ceiling, gas fireplace, granite countertops and hardwood flooring. Covered front porch and back deck to enjoy the outside. Seller request buyers to have Letter of Pre-qualification or proof of funds before viewing. Offers written on Friday or weekend to allow response time of Monday by 5:00 PM.
Buyer to verify all information before making an informed offer.
Location
State TN
County Cumberland County - 34
Area 0.47
Rooms
Other Rooms LaundryUtility, Split Bedroom
Basement Crawl Space
Dining Room Formal Dining Area, Breakfast Room
Interior
Interior Features Cathedral Ceiling(s), Pantry, Walk-In Closet(s)
Heating Ceiling, Natural Gas, Electric
Cooling Central Cooling
Flooring Carpet, Hardwood, Tile
Fireplaces Number 1
Fireplaces Type Gas Log
Fireplace Yes
Window Features Drapes
Appliance Dishwasher, Dryer, Smoke Detector, Self Cleaning Oven, Refrigerator, Microwave, Washer
Heat Source Ceiling, Natural Gas, Electric
Laundry true
Exterior
Exterior Feature Windows - Wood, Windows - Insulated, Porch - Covered, Deck
Parking Features Attached
Garage Spaces 2.0
Garage Description Attached, Attached
Pool true
Amenities Available Pool, Tennis Court(s)
View Golf Course
Total Parking Spaces 2
Garage Yes
Building
Lot Description Golf Community, Golf Course Front
Faces Genesis Rd to left on Crabtree Rd then right on Deer Creek Dr. Immediate right on E. Deer Creek. Home will be on the left.
Sewer Public Sewer
Water Public
Architectural Style Traditional
Structure Type Vinyl Siding,Brick,Frame
Others
HOA Fee Include Some Amenities
Restrictions Yes
Tax ID 074M A 012.00
Energy Description Electric, Gas(Natural)
Acceptable Financing New Loan, Cash
Listing Terms New Loan, Cash
Read Less
Want to know what your home might be worth? Contact us for a FREE valuation!

Our team is ready to help you sell your home for the highest possible price ASAP





