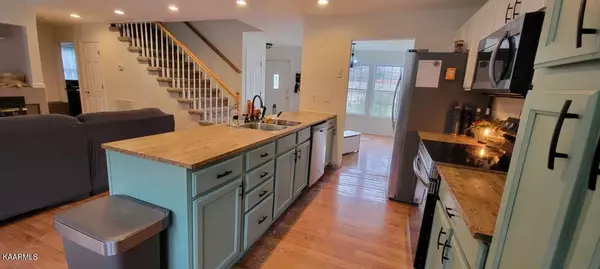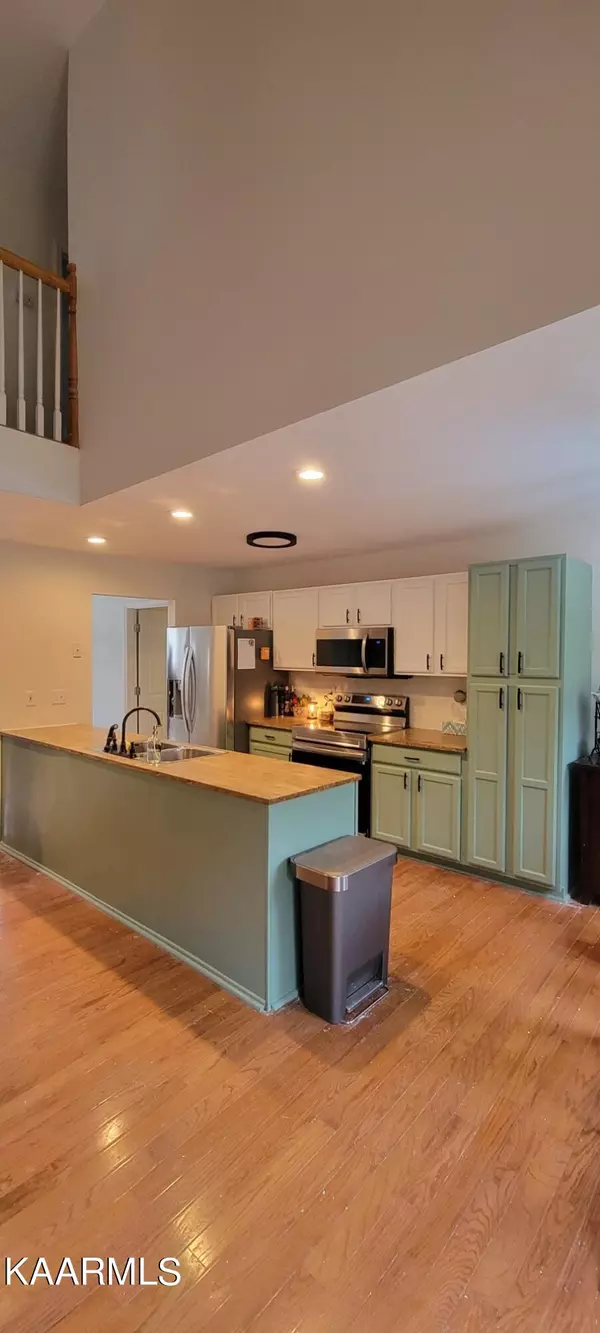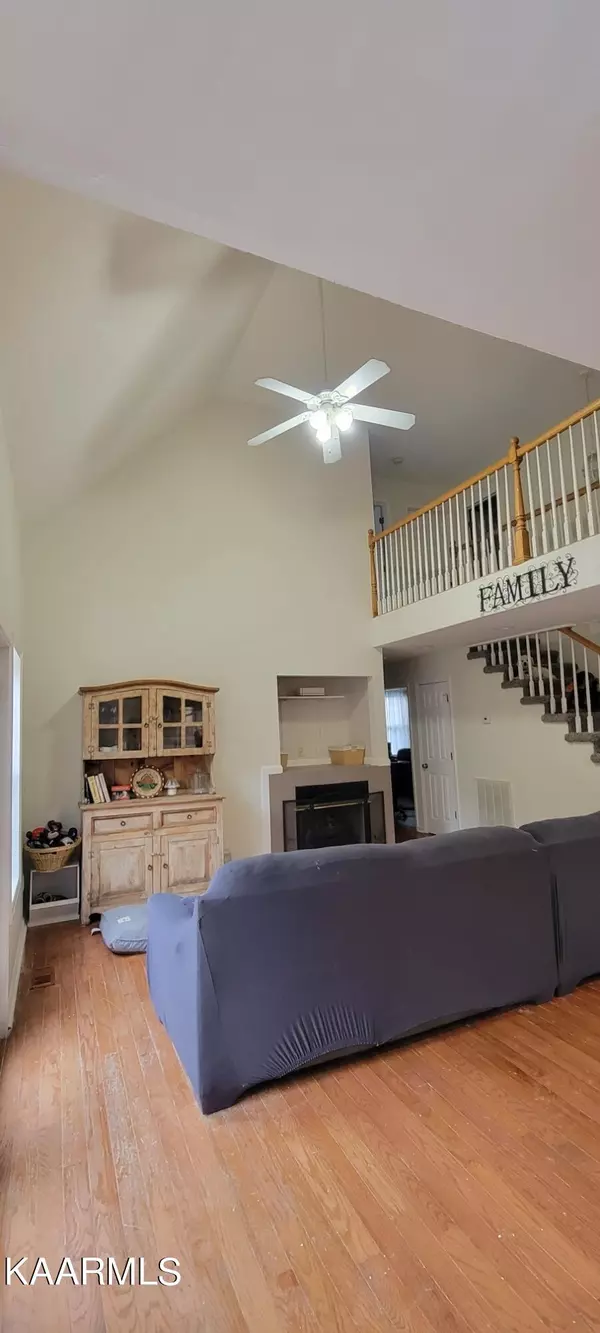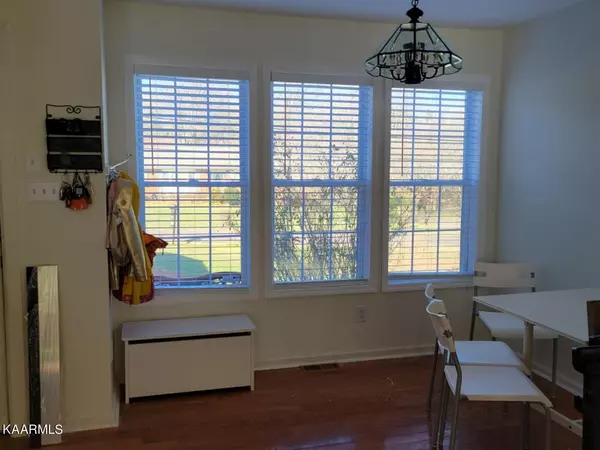$436,000
$429,000
1.6%For more information regarding the value of a property, please contact us for a free consultation.
6912 Dorchester DR Knoxville, TN 37909
5 Beds
3 Baths
2,860 SqFt
Key Details
Sold Price $436,000
Property Type Single Family Home
Sub Type Residential
Listing Status Sold
Purchase Type For Sale
Square Footage 2,860 sqft
Price per Sqft $152
Subdivision West Hills
MLS Listing ID 1175336
Sold Date 04/07/22
Style Traditional
Bedrooms 5
Full Baths 3
Originating Board East Tennessee REALTORS® MLS
Year Built 1999
Lot Size 9,147 Sqft
Acres 0.21
Property Description
What an amazing house! Live in West Hills with 5 bedrooms and one bonus room, with the master and two additional bedrooms on the main level. An open kitchen looks over the family room with cathedral ceilings. Master bedroom with a walk in closet, jacuzzi tub, shower, and his/her vanities. Updated kitchen with stainless steel appliances and updated master bathroom. This street was recently added to the Dogwood Trail! Come enjoy all that West Hills has to offer - West Hills Elementary, John Bynum Park, and close to Bearden Middle, Bearden Library, I-40 access, West Town Mall, Chick-fil-A, and so much more! Come see for yourself!
Location
State TN
County Knox County - 1
Area 0.21
Rooms
Other Rooms LaundryUtility, Bedroom Main Level, Extra Storage, Great Room, Mstr Bedroom Main Level
Basement Crawl Space
Dining Room Eat-in Kitchen, Formal Dining Area
Interior
Interior Features Cathedral Ceiling(s), Island in Kitchen, Pantry, Walk-In Closet(s), Eat-in Kitchen
Heating Central, Heat Pump, Natural Gas, Electric
Cooling Central Cooling, Ceiling Fan(s)
Flooring Carpet, Hardwood, Vinyl, Tile
Fireplaces Number 1
Fireplaces Type Gas Log
Fireplace Yes
Appliance Dishwasher, Disposal, Dryer, Smoke Detector, Self Cleaning Oven, Refrigerator, Microwave, Washer
Heat Source Central, Heat Pump, Natural Gas, Electric
Laundry true
Exterior
Exterior Feature Fenced - Yard, Deck, Cable Available (TV Only)
Parking Features Attached, Main Level
Garage Spaces 2.0
Garage Description Attached, Main Level, Attached
Amenities Available Playground
Total Parking Spaces 2
Garage Yes
Building
Lot Description Rolling Slope
Faces From I-40, take the West Hills Exit. Turn left onto Kingston Pike. Left on Wesley Rd (at the Weigel's). Right on Dorchester Drive. Second house on the right.
Sewer Public Sewer
Water Public
Architectural Style Traditional
Structure Type Vinyl Siding,Block,Frame
Schools
Middle Schools Bearden
High Schools West
Others
Restrictions No
Tax ID 106MD00101
Energy Description Electric, Gas(Natural)
Read Less
Want to know what your home might be worth? Contact us for a FREE valuation!

Our team is ready to help you sell your home for the highest possible price ASAP





