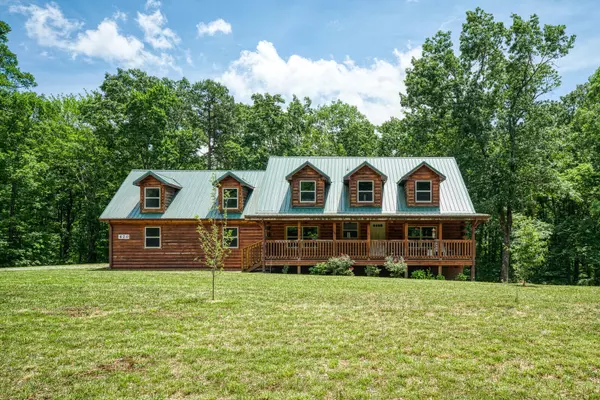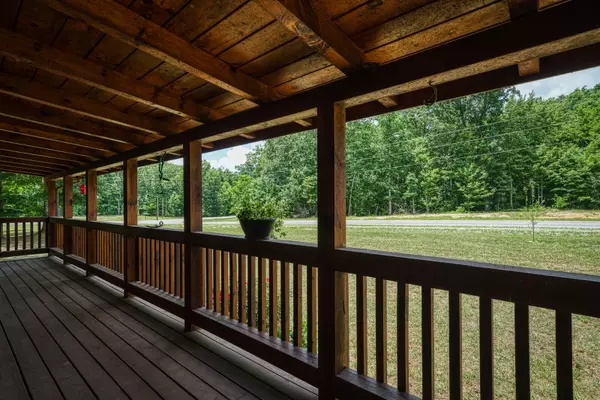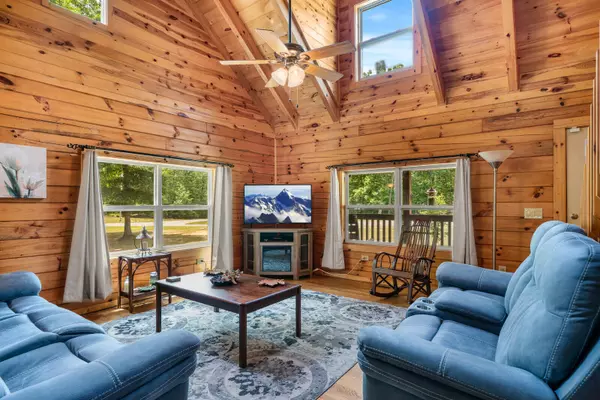$352,500
$365,000
3.4%For more information regarding the value of a property, please contact us for a free consultation.
620 Hawks Bluff DR Crawford, TN 38554
3 Beds
3 Baths
2,400 SqFt
Key Details
Sold Price $352,500
Property Type Single Family Home
Sub Type Residential
Listing Status Sold
Purchase Type For Sale
Square Footage 2,400 sqft
Price per Sqft $146
Subdivision Ronnie Phillips
MLS Listing ID 1157579
Sold Date 10/29/21
Style Cabin
Bedrooms 3
Full Baths 2
Half Baths 1
Originating Board East Tennessee REALTORS® MLS
Year Built 2009
Lot Size 5.100 Acres
Acres 5.1
Property Description
Gorgeous cabin in a peaceful country setting! Inside features 3 bedrooms 2.5 bathrooms, vaulted ceiling, loft, large bonus room over garage, master suite on main level, hardwood floors, spacious laundry room and beautiful wood finishes throughout. Outside you will find large covered front and back porches, attached garage, room for a garden, private surroundings and 5 +/- acres of property. Call to schedule a tour today!
Location
State TN
County Overton County - 54
Area 5.1
Rooms
Other Rooms LaundryUtility, Extra Storage, Great Room, Mstr Bedroom Main Level
Basement Crawl Space
Interior
Interior Features Cathedral Ceiling(s)
Heating Central, Electric
Cooling Central Cooling
Flooring Hardwood
Fireplaces Type None
Fireplace No
Appliance Dishwasher, Refrigerator, Microwave
Heat Source Central, Electric
Laundry true
Exterior
Exterior Feature Porch - Covered
Parking Features Attached
Garage Spaces 2.0
Garage Description Attached, Attached
View Country Setting
Total Parking Spaces 2
Garage Yes
Building
Lot Description Private, Wooded
Faces Highway 164 to left on Honey Springs, to right on Hawks Bluff Dr keep left at fork home on right.
Sewer Perc Test On File
Water Public
Architectural Style Cabin
Structure Type Wood Siding,Frame
Schools
Middle Schools Livingston
Others
Restrictions Yes
Tax ID 101 055.00 000
Energy Description Electric
Read Less
Want to know what your home might be worth? Contact us for a FREE valuation!

Our team is ready to help you sell your home for the highest possible price ASAP





