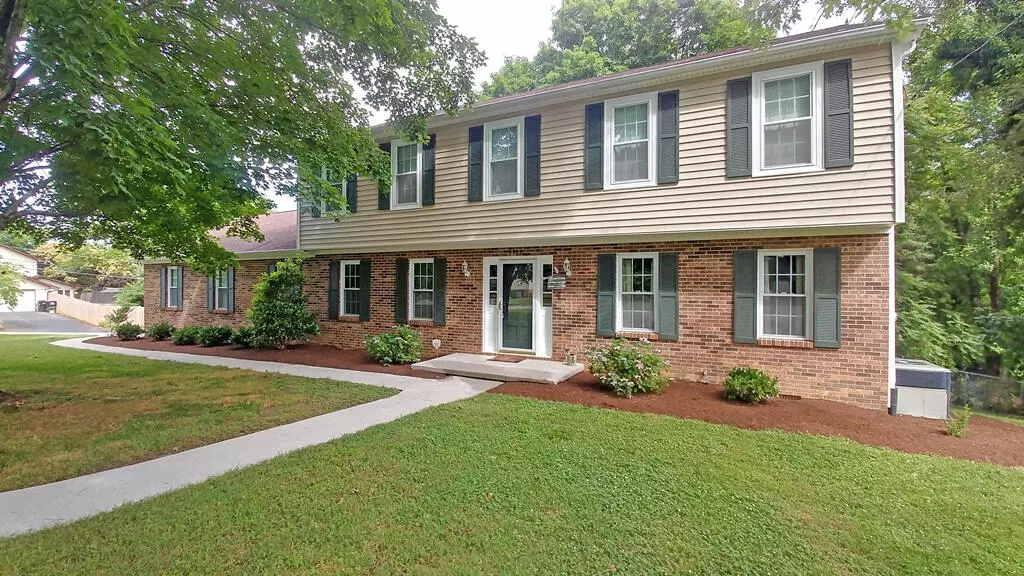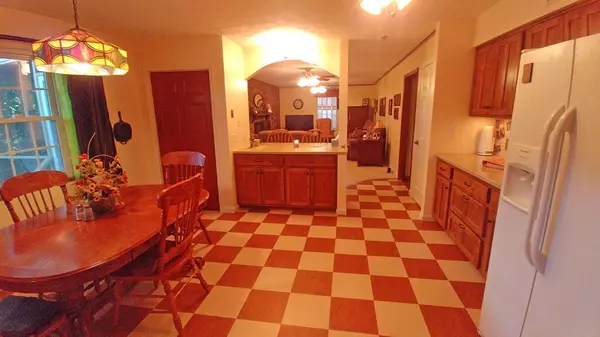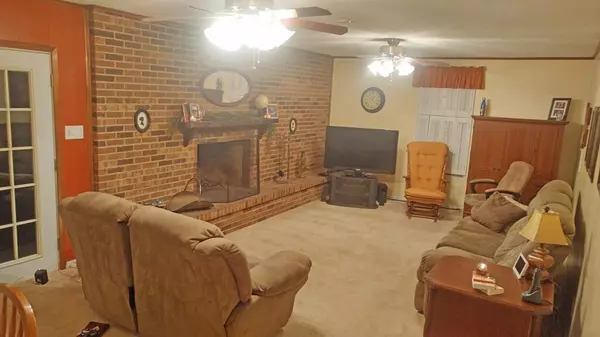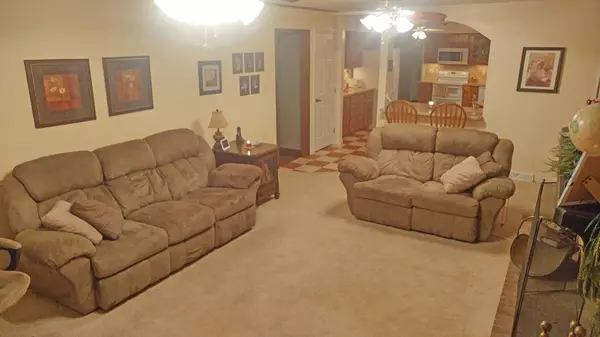$360,000
$360,000
For more information regarding the value of a property, please contact us for a free consultation.
9408 States View DR Knoxville, TN 37922
4 Beds
3 Baths
2,436 SqFt
Key Details
Sold Price $360,000
Property Type Single Family Home
Sub Type Residential
Listing Status Sold
Purchase Type For Sale
Square Footage 2,436 sqft
Price per Sqft $147
Subdivision States View Unit 1
MLS Listing ID 1155758
Sold Date 08/06/21
Style Traditional
Bedrooms 4
Full Baths 2
Half Baths 1
Originating Board East Tennessee REALTORS® MLS
Year Built 1977
Lot Size 0.500 Acres
Acres 0.5
Property Description
This home rests on a ~1/2-acre lot at the top of the neighborhood and enjoys both worlds — easy access to nearby shopping while being nestled into a peaceful, family-friendly neighborhood. Relax on a screened porch with a natural, woodsy, fenced back yard. Large, flat front yard is perfect for soccer, Frisbee, etc. Side yard works great for a garden, picnic table, play area or fire pit. Limitless possibilities with this corner cul-de-sac lot!
Location
State TN
County Knox County - 1
Area 0.5
Rooms
Other Rooms LaundryUtility, DenStudy
Basement Crawl Space
Dining Room Formal Dining Area
Interior
Interior Features Pantry, Walk-In Closet(s)
Heating Central, Natural Gas, Electric
Cooling Central Cooling, Ceiling Fan(s)
Flooring Carpet, Hardwood, Vinyl
Fireplaces Number 1
Fireplaces Type Wood Burning
Fireplace Yes
Appliance Disposal, Refrigerator, Microwave
Heat Source Central, Natural Gas, Electric
Laundry true
Exterior
Exterior Feature Patio, Fence - Chain
Parking Features Garage Door Opener, Attached, Side/Rear Entry
Garage Spaces 2.0
Garage Description Attached, SideRear Entry, Garage Door Opener, Attached
View Wooded
Porch true
Total Parking Spaces 2
Garage Yes
Building
Lot Description Corner Lot
Faces From Kingston Pike, turn onto South Cedar Bluff Road, then veer right onto Elkmont Road. Near the top of the hill, turn right to stay on Elkmont Road. Then take the first right onto Confederate Drive. Near the bottom of the hill, turn right onto the first road (States View Drive). House is the third house on the left.
Sewer Public Sewer
Water Public
Architectural Style Traditional
Structure Type Wood Siding,Frame
Schools
Middle Schools West Valley
High Schools Bearden
Others
Restrictions No
Tax ID 132JE009
Energy Description Electric, Gas(Natural)
Read Less
Want to know what your home might be worth? Contact us for a FREE valuation!

Our team is ready to help you sell your home for the highest possible price ASAP





